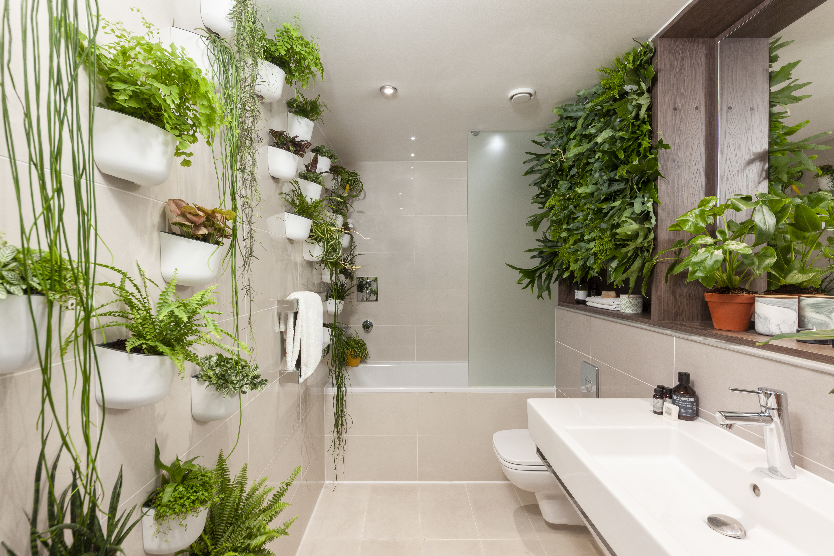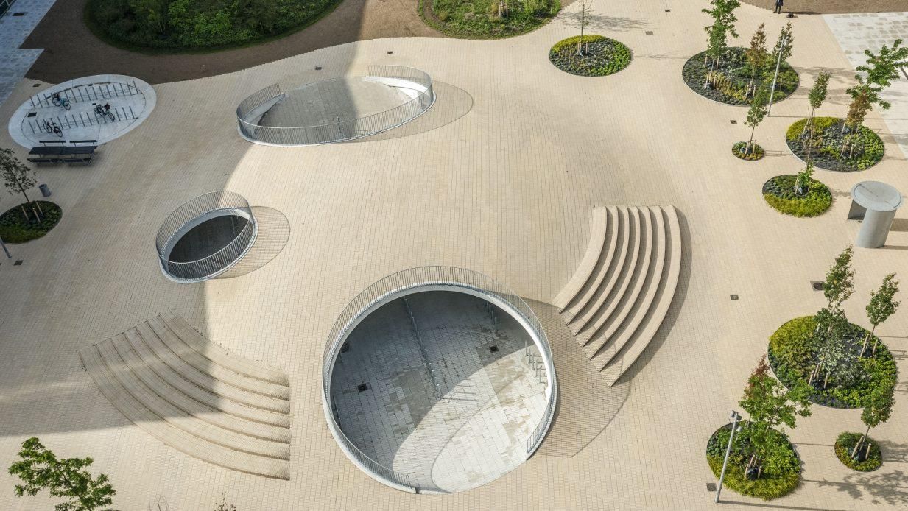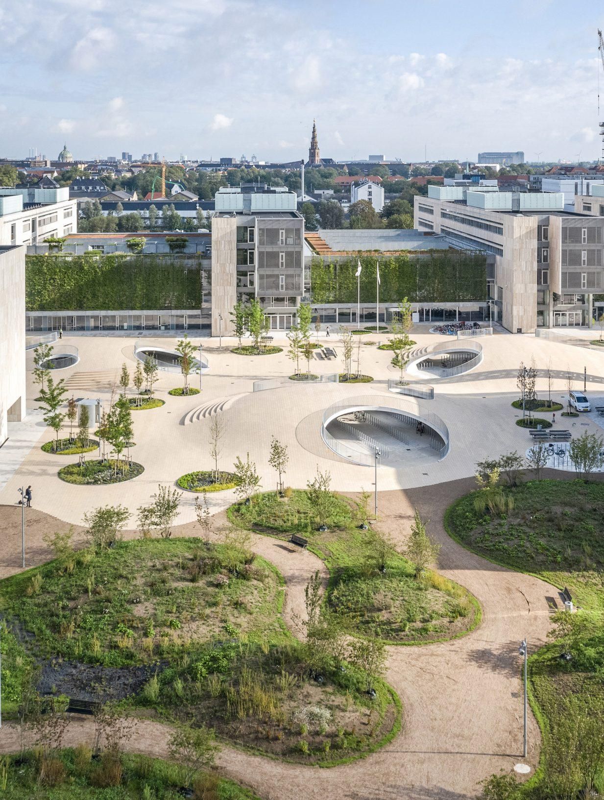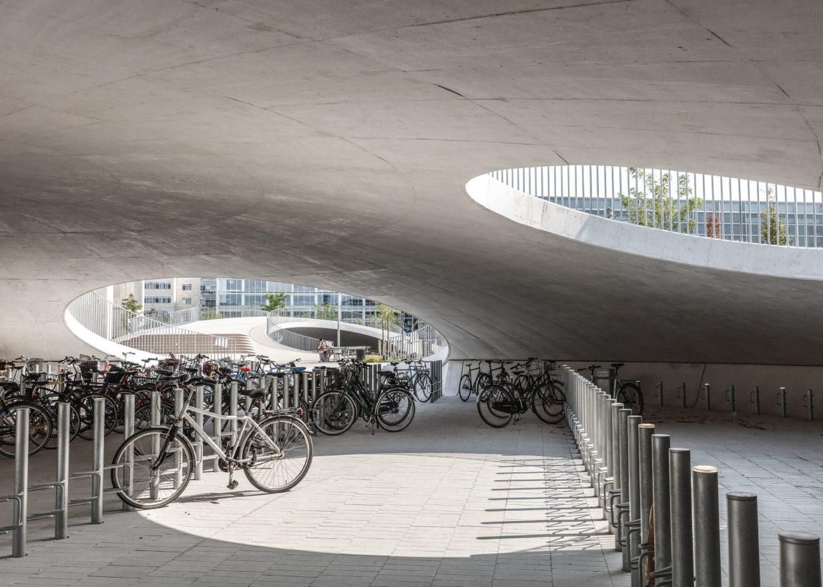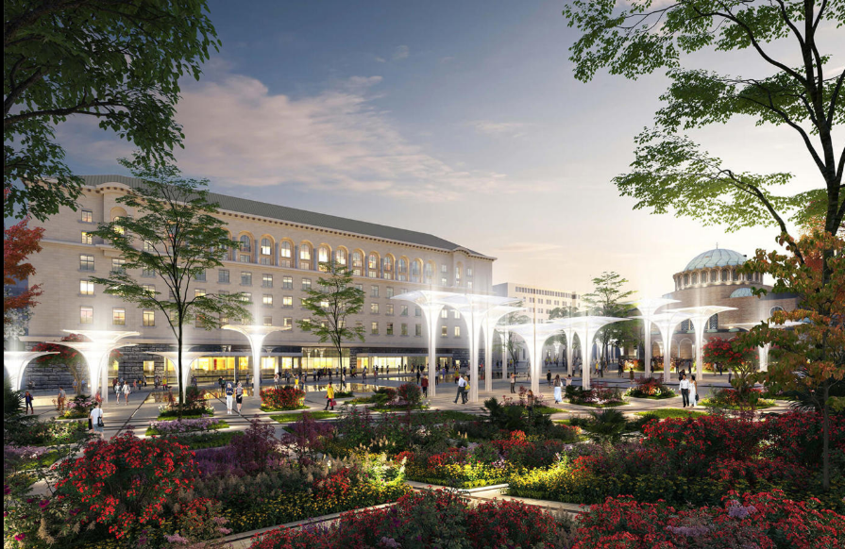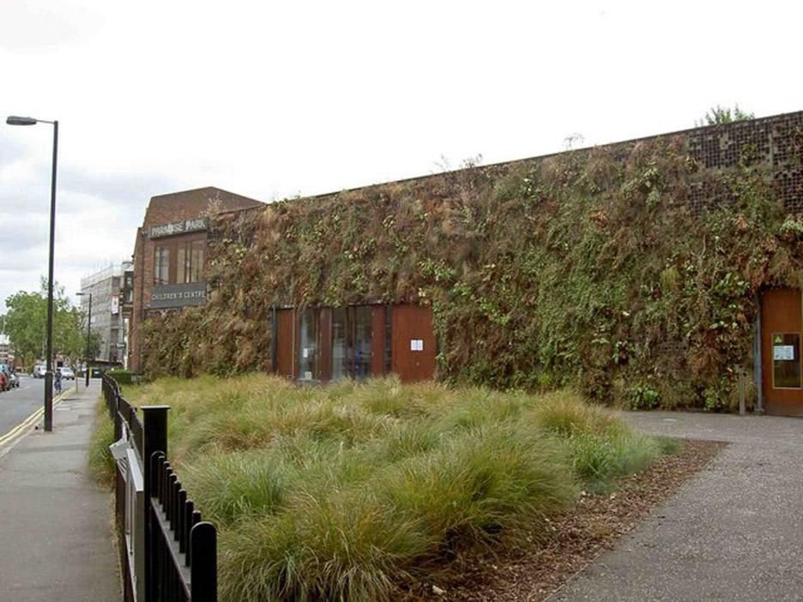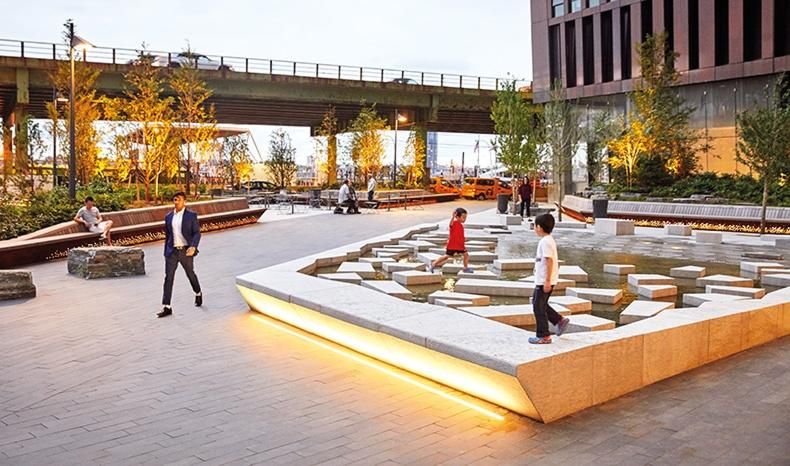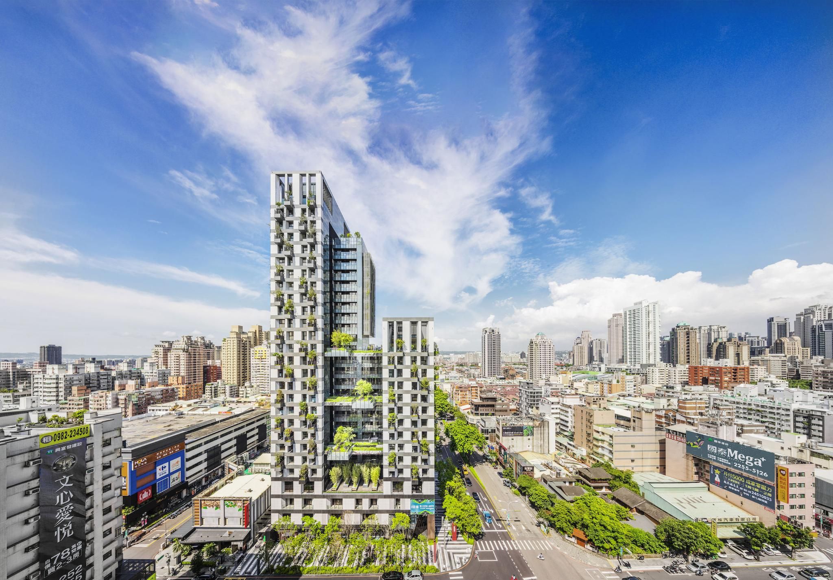Jodie Jones discovers the garden spaces around the new Centre in London
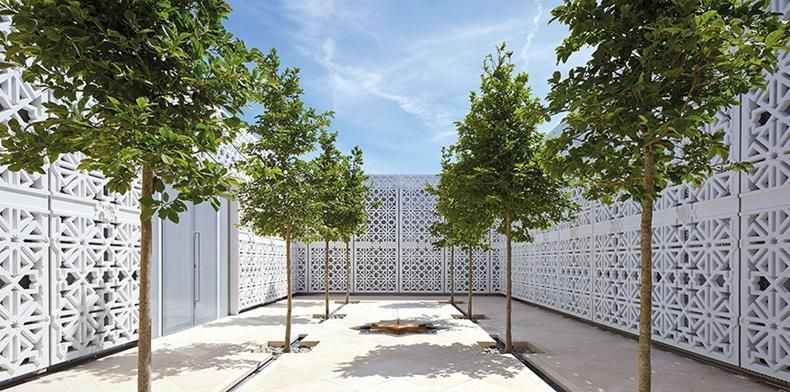
When it opened in the revitalised King’s Cross area of London, the Aga Khan Centre declared an intention to convey Islamic values of openness, dialogue and respect for pluralism through the architecture of its building and the design of a number of gardens, terraces and courtyards. The bright-white nine-storey building, the first in London designed by renowned Japanese architect Fumihiko Maki, immediately courted attention, but the gardens represent a more intimate and introspective attraction.
There are several related gardens in the wider curtilage of the site, including the Jellicoe Garden designed by Tom Stuart-Smith MSGD, scheduled to be finished in 2020, and more courtyards and terraces within the building itself. However, three individual gardens on the ninth floor of the main building encompass a representative selection of the aspirations of this ambitious project to house an academic community with provision for quiet private study and companionable sharing of ideas.
Speaking at the opening of the building in September 2018, the Aga Khan said: “This place [King’s Cross] has been shaped by many diverse influences – and among them we now welcome the rich traditions of Islamic architecture. One of those traditions – one that is appreciated by both the Islamic and the British cultures – is the special importance of the garden. We see the garden not merely as an adjunct to other constructions, but as a privileged space unto itself.”
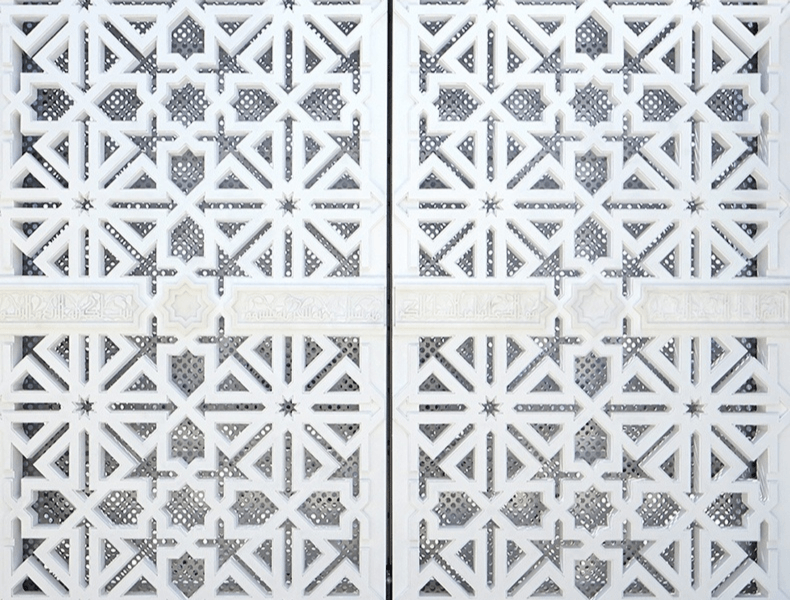
The Garden of Light
The Garden of Light is inspired by the Islamic courtyards of Andalusia, interpreted as a space screened by white lattice panels that filter the changing light as each day progresses. It was the work of Nelson Byrd Woltz, the practice set up by Warren Byrd and Susan Nelson in 1985, now run by Thomas Woltz, who joined in 2004.
Incorporated within the latticework pattern of the walls are ribbons of calligraphy, quoting ancient Persian poetry and verses from the Qur’an. These were meticulously carved from Turkish Afyon White marble by Somerset-based specialist Medusa Stonemasonry. This garden is paved in Vidrago Light limestone, intersected by rills of Belgian Fossil limestone. The fountain is made from Breccia Damascata and Crema Nuova marble.
As befits a garden of light, at night the space is creatively illuminated to emphasise the central water feature as the focal point of the garden and wash light up the trunks of several columnar-clipped Magnolia x loebneri ‘Merrill’.
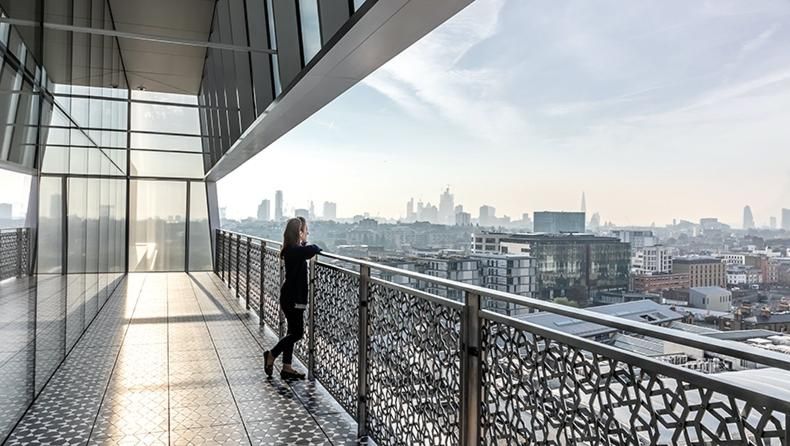
The Terrace of Discovery
The Terrace of Discovery, designed by the main project architects Maki & Associates is, essentially, a balcony with far-reaching views over King’s Cross and the London skyline. This simple space is ornamented with repeated iterations of the eight-pointed star motif, which appears on the blue and white floor tiles and on the patterned balustrade. The patterning is amplified and complexified as it is reflected in the plate glass windows of the adjoining room. Although the terrace measures just 63m2, its atmosphere is said to have been inspired by the Talar, a Persian throne and a place to address congregations.
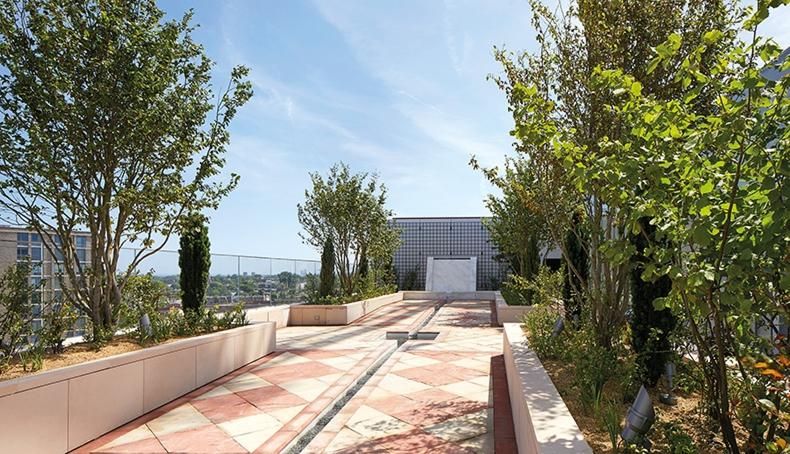
The Garden of Life
The Garden of Life is the largest and most horticulturally significant garden within the main building. It was conceived as a classic four-part chahar bagh by Maddison Cox, the international garden designer and director of the Jardin Majorelle Foundation in Marrakech.
Following the conventions of Paradise Garden design, it is divided into four parts by water channels and paths in a layout that can be found in various iterations wherever Islamic culture has had influence, including Spain, North Africa, the Middle East, Persia and India.
Narrow raised beds accommodate a number of significant trees, including four Persian ironwoods, Parrotia persica, which produce early flowers on bare stems, have stunning autumn foliage and are perfectly at home in an English garden. These are arranged four-square around a central water feature. In addition, four fruit trees make reference to the garden as a place of sanctuary and source of succour – pear, hazelnut, quince and common medlar. These are underplanted with a combination of soft yellow and blue iris cultivars, carnations, hollyhocks and wild strawberries.
Tours of the Centre and garden can be booked via www.agakhancentre.org.uk
Original article by Garden Design Journal




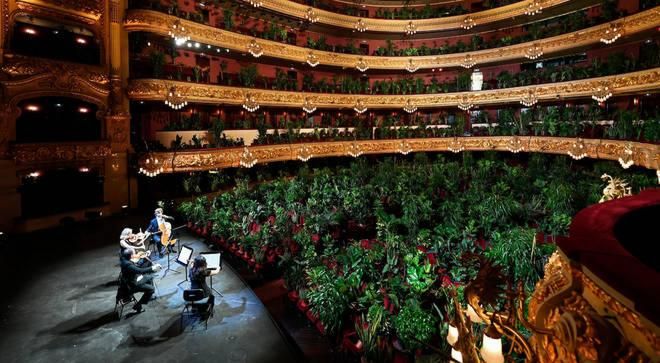
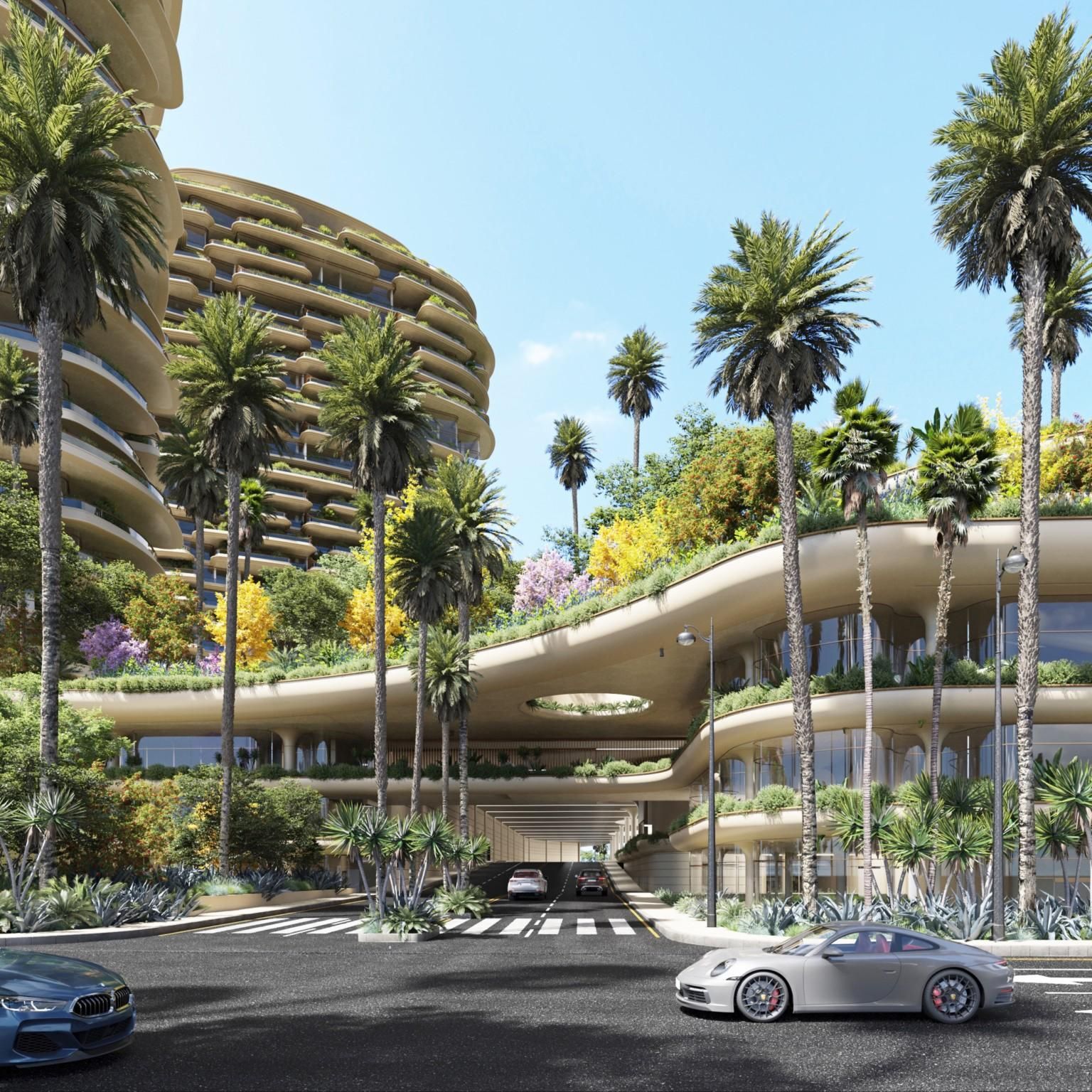
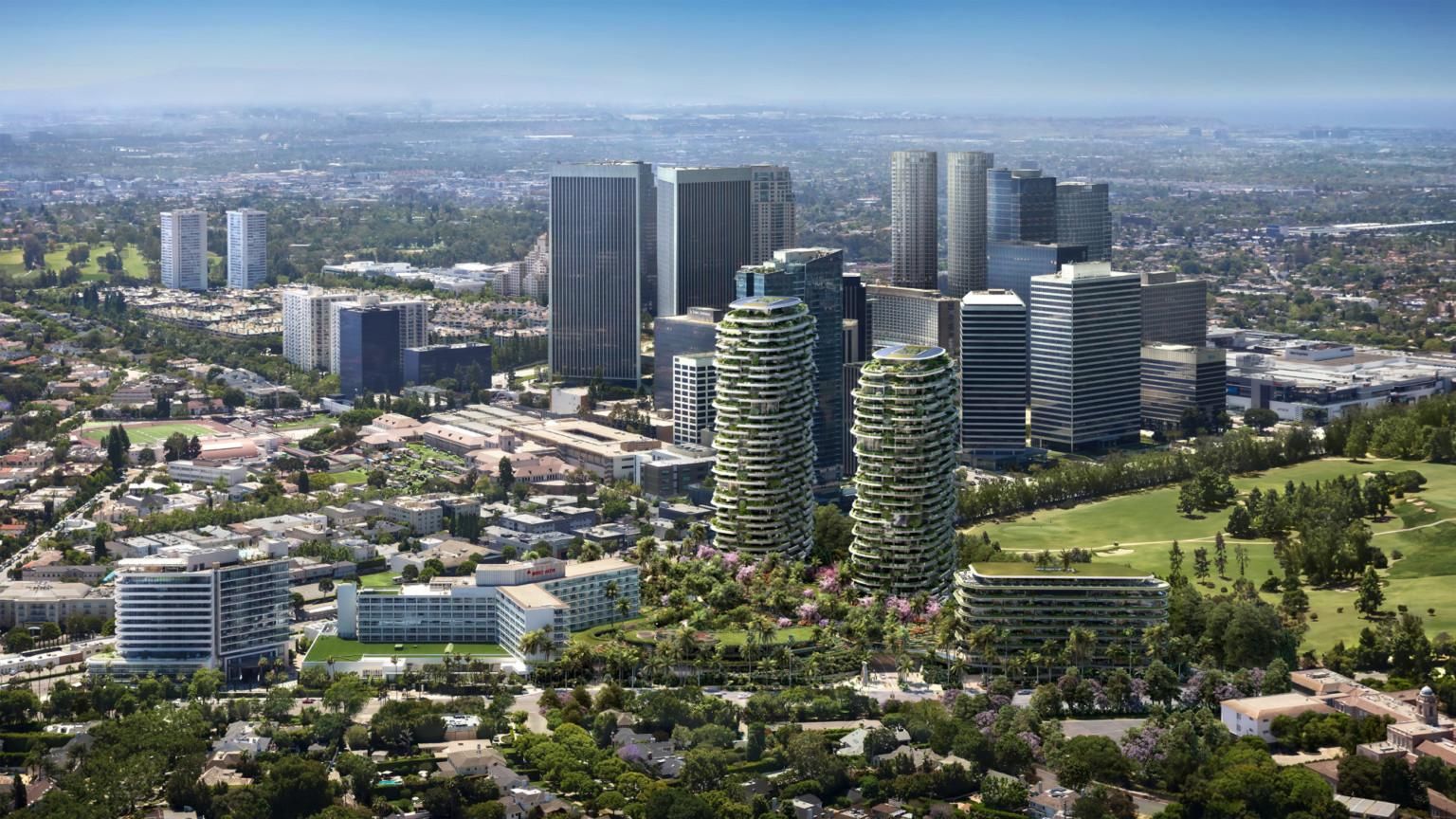 Alagem Capital Group, in partnership with London-based real estate investor Cain International, has revealed the
Alagem Capital Group, in partnership with London-based real estate investor Cain International, has revealed the 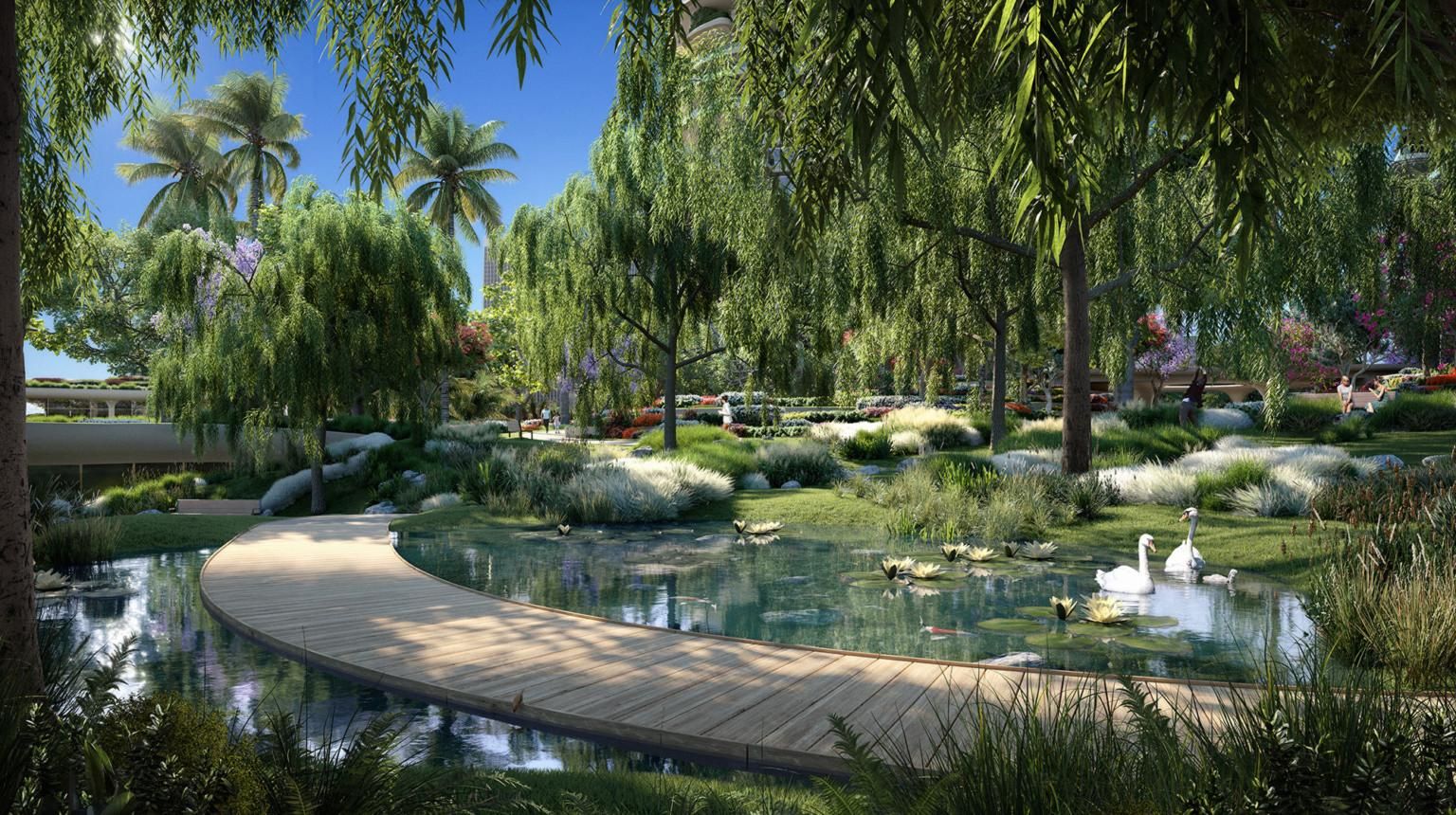 Mark Rios of Los Angeles-based multi-disciplinary design firm
Mark Rios of Los Angeles-based multi-disciplinary design firm 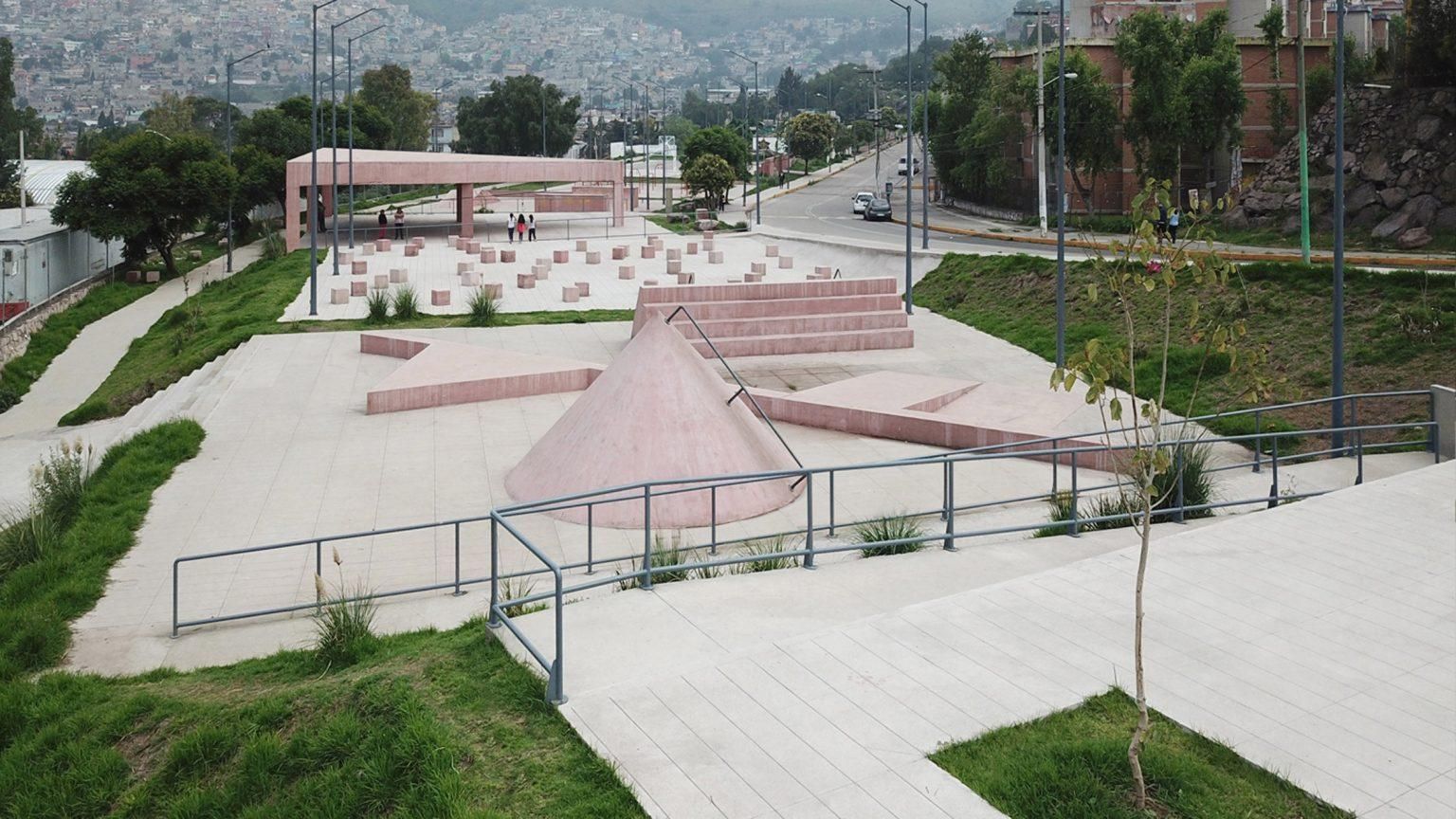
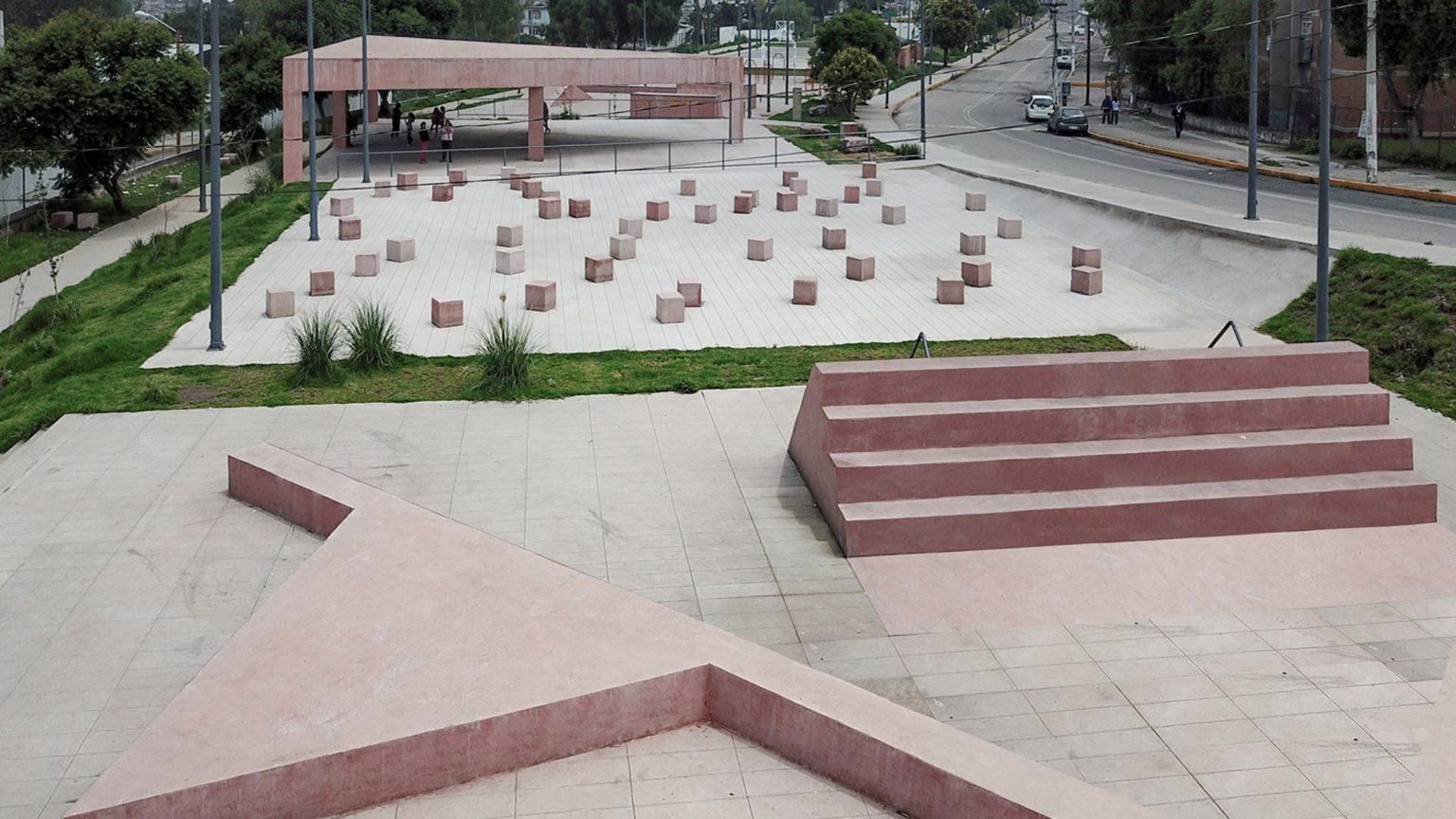 "Besides being used by all the people who live around either to do exercise, concerts, gathering and so on, they also have been used for the buildings around them to extend their activities in an open area," Productora told Dezeen.
"Besides being used by all the people who live around either to do exercise, concerts, gathering and so on, they also have been used for the buildings around them to extend their activities in an open area," Productora told Dezeen.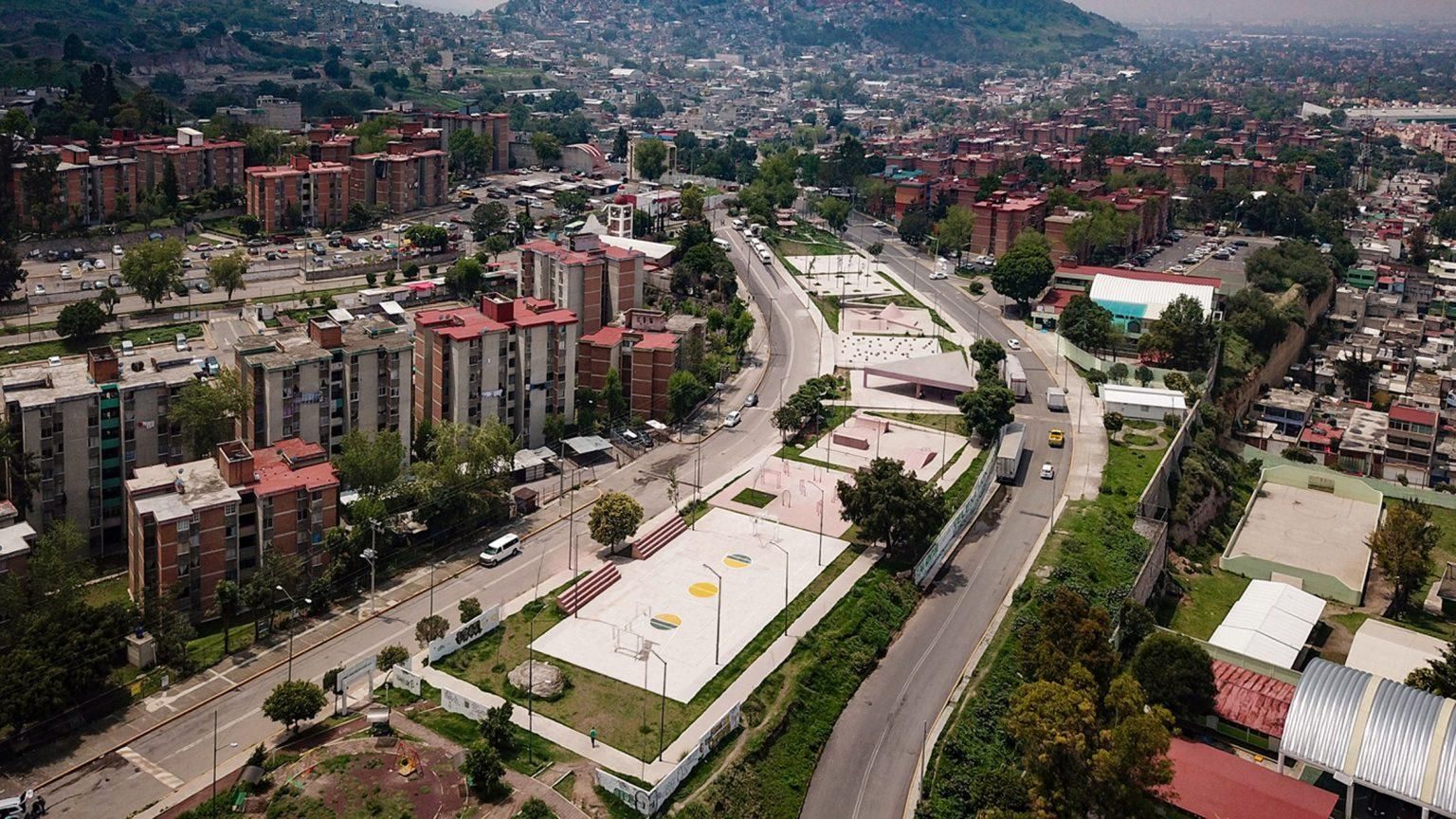 Each park is outfitted with pink pigmented concrete playground equipment, seating and pavilions. The studio chose this material to create a uniform design throughout the park and because concrete requires little maintenance.
Each park is outfitted with pink pigmented concrete playground equipment, seating and pavilions. The studio chose this material to create a uniform design throughout the park and because concrete requires little maintenance.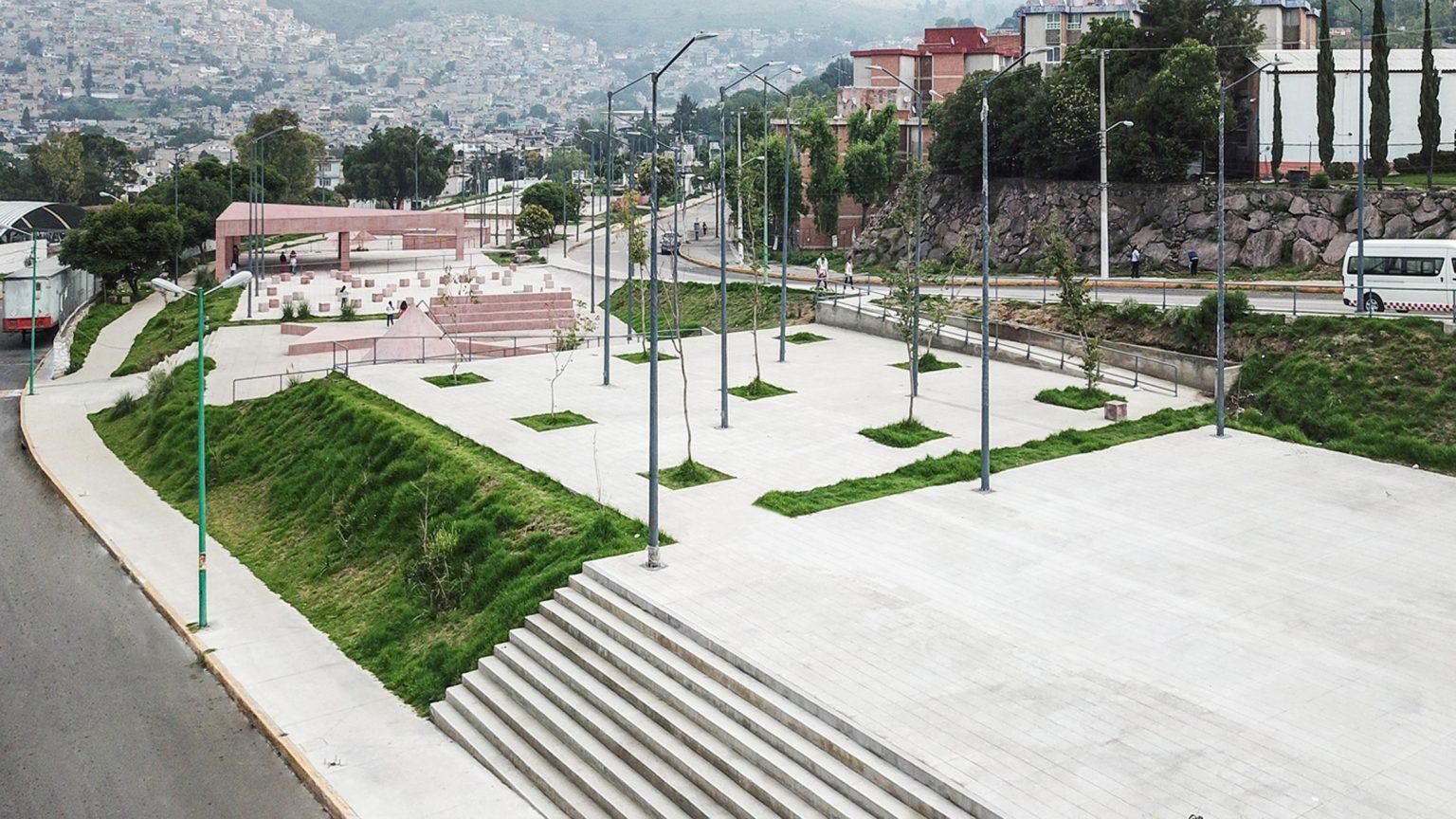 Tultitlán's park is located across from the Hogares Castera housing and is formed by a concrete pathway measuring 15 metres wide and 200 metres long. A number of 50 centimetre by 50 centimetre concrete cubes are scattered across the park's entrance to establish meeting points.
Tultitlán's park is located across from the Hogares Castera housing and is formed by a concrete pathway measuring 15 metres wide and 200 metres long. A number of 50 centimetre by 50 centimetre concrete cubes are scattered across the park's entrance to establish meeting points.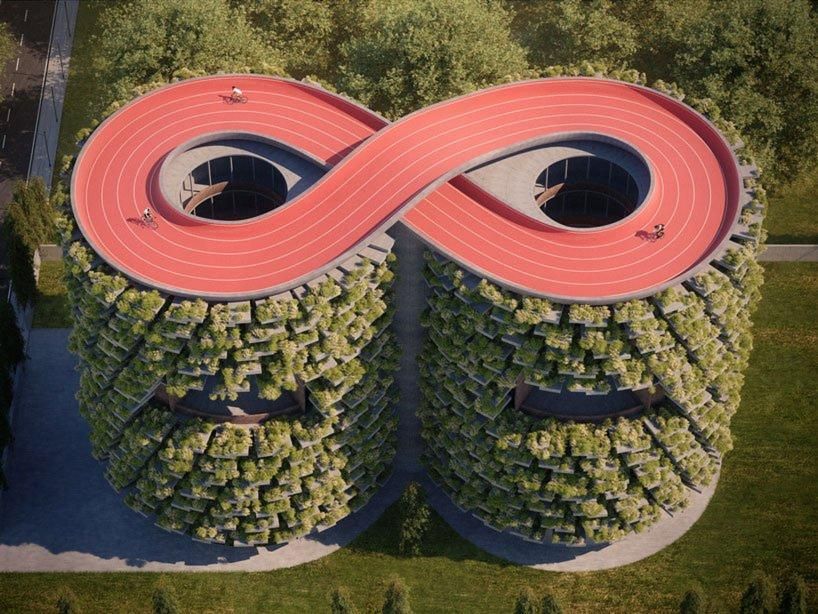
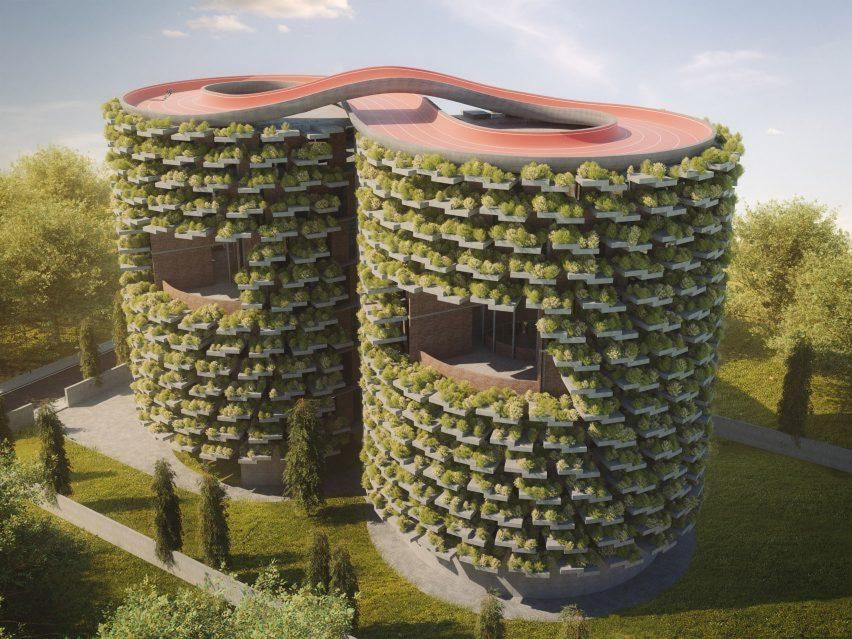 The round form of the plan also harnesses the idea of facilitating student centric interaction and learning. on the ground level, a central atrium draws in light and provides a social, gathering space, in addition to cross ventilation across classroom corridors. designed for a site of approximately 2.5 acres, the school building occupies the front end of the rectangular linear plot to create an open space for play and sport towards the rear. The space occupied by the footprint on the ground is reflected by the ‘8’ loop on the rooftop. the ‘loop’ is imagined as a bicycle track for a city starved of pedestrian walkways and cycling tracks. in addition, the loop can also be used for non-programmatic activities, workshops, student exhibitions, student led markets and recreation.
The round form of the plan also harnesses the idea of facilitating student centric interaction and learning. on the ground level, a central atrium draws in light and provides a social, gathering space, in addition to cross ventilation across classroom corridors. designed for a site of approximately 2.5 acres, the school building occupies the front end of the rectangular linear plot to create an open space for play and sport towards the rear. The space occupied by the footprint on the ground is reflected by the ‘8’ loop on the rooftop. the ‘loop’ is imagined as a bicycle track for a city starved of pedestrian walkways and cycling tracks. in addition, the loop can also be used for non-programmatic activities, workshops, student exhibitions, student led markets and recreation.

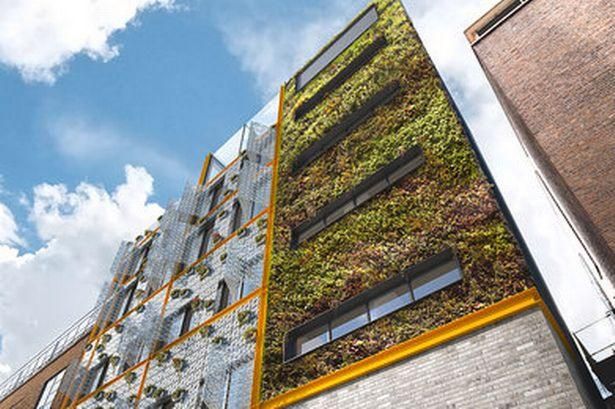
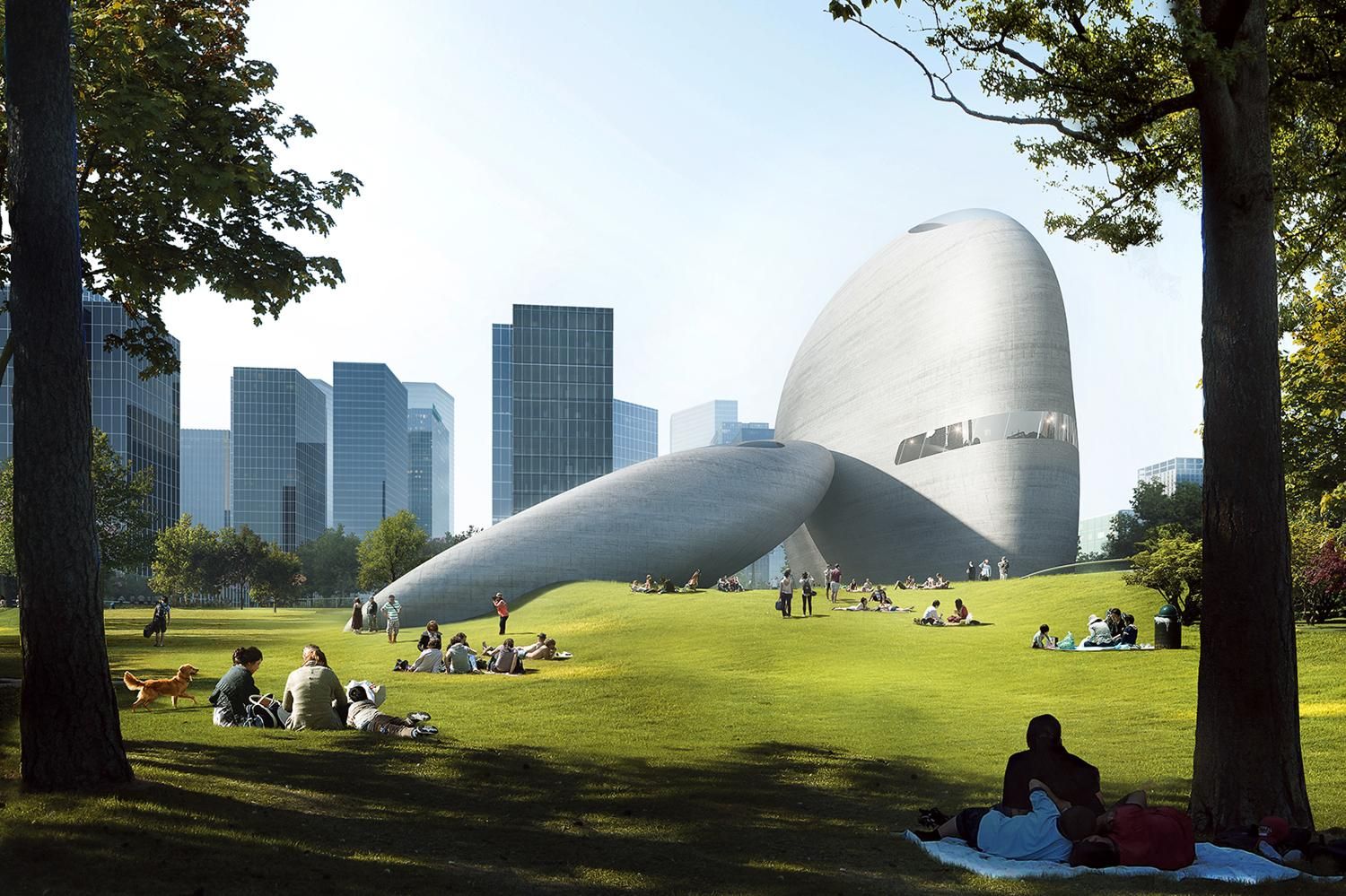
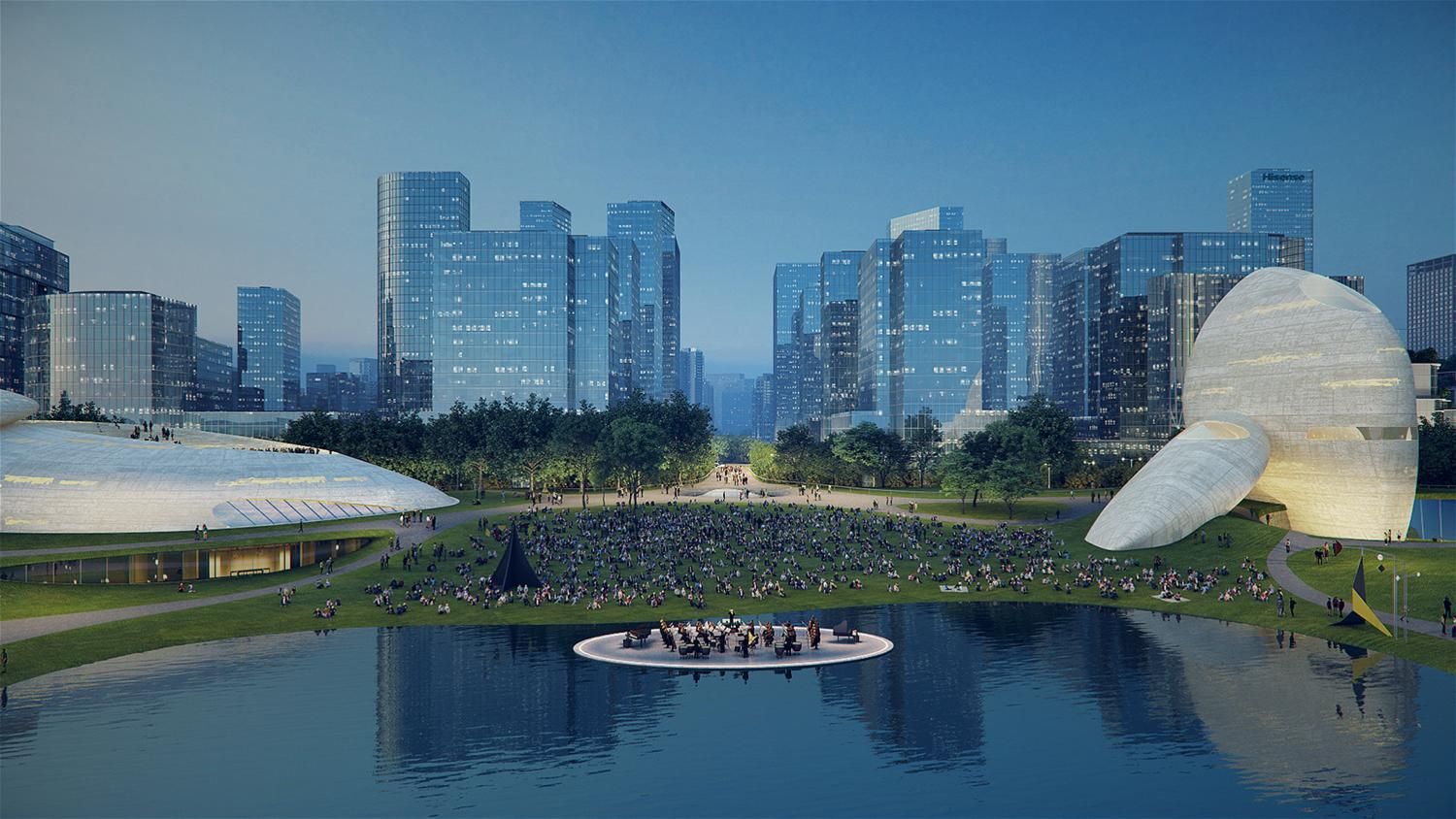 Set between the young vibrant city of Shenzhen, and the quiet oceanfront, “Shenzhen Bay Culture Park” juxtaposes two transcendental scales of time – the ‘ancient’ and the ‘future’ – through the setting of an ethereal artistic urban landscape.
Set between the young vibrant city of Shenzhen, and the quiet oceanfront, “Shenzhen Bay Culture Park” juxtaposes two transcendental scales of time – the ‘ancient’ and the ‘future’ – through the setting of an ethereal artistic urban landscape. 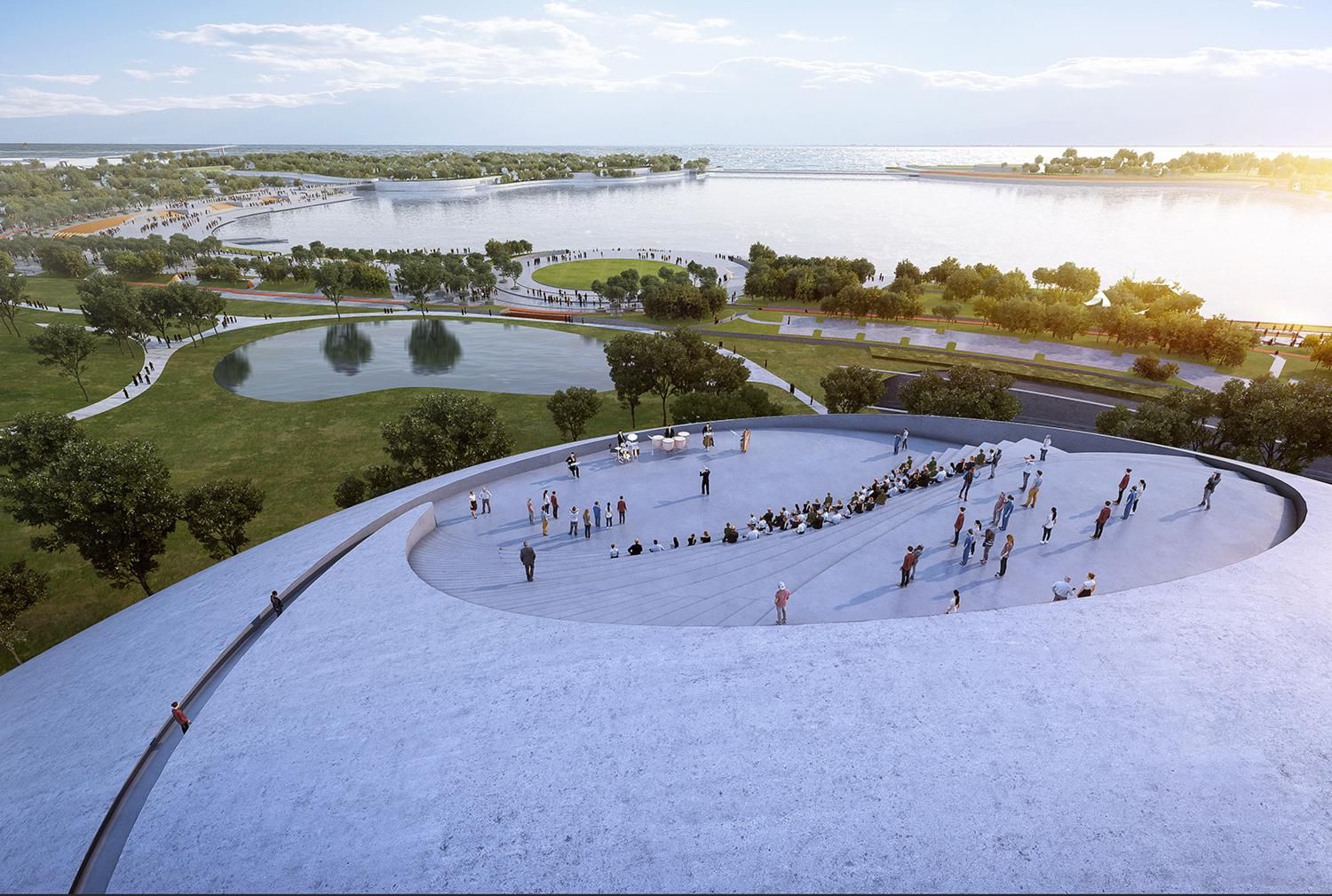 The sweeping green roofs and recessed courtyards form the foundation of this ‘three-dimensional’ citizen’s park. It not only serves as a 24-hour open public space, but it also functions as a performance venue and exhibition area. A mirrored pool at the heart of the site serves as an en plein air seaside amphitheater that can accommodate 10,000 people. Along the top floor of the south pavilion, visitors can walk through the exhibition space to reach a viewing platform that overlooks Shenzhen Bay and the city skyline. The special exhibition hall’s highest space soars to 30 meters. The unique gallery can accommodate a diverse display of large-scale installations, videos, multi-media, and performances, delivering stunning architectural spatial effects.
The sweeping green roofs and recessed courtyards form the foundation of this ‘three-dimensional’ citizen’s park. It not only serves as a 24-hour open public space, but it also functions as a performance venue and exhibition area. A mirrored pool at the heart of the site serves as an en plein air seaside amphitheater that can accommodate 10,000 people. Along the top floor of the south pavilion, visitors can walk through the exhibition space to reach a viewing platform that overlooks Shenzhen Bay and the city skyline. The special exhibition hall’s highest space soars to 30 meters. The unique gallery can accommodate a diverse display of large-scale installations, videos, multi-media, and performances, delivering stunning architectural spatial effects. 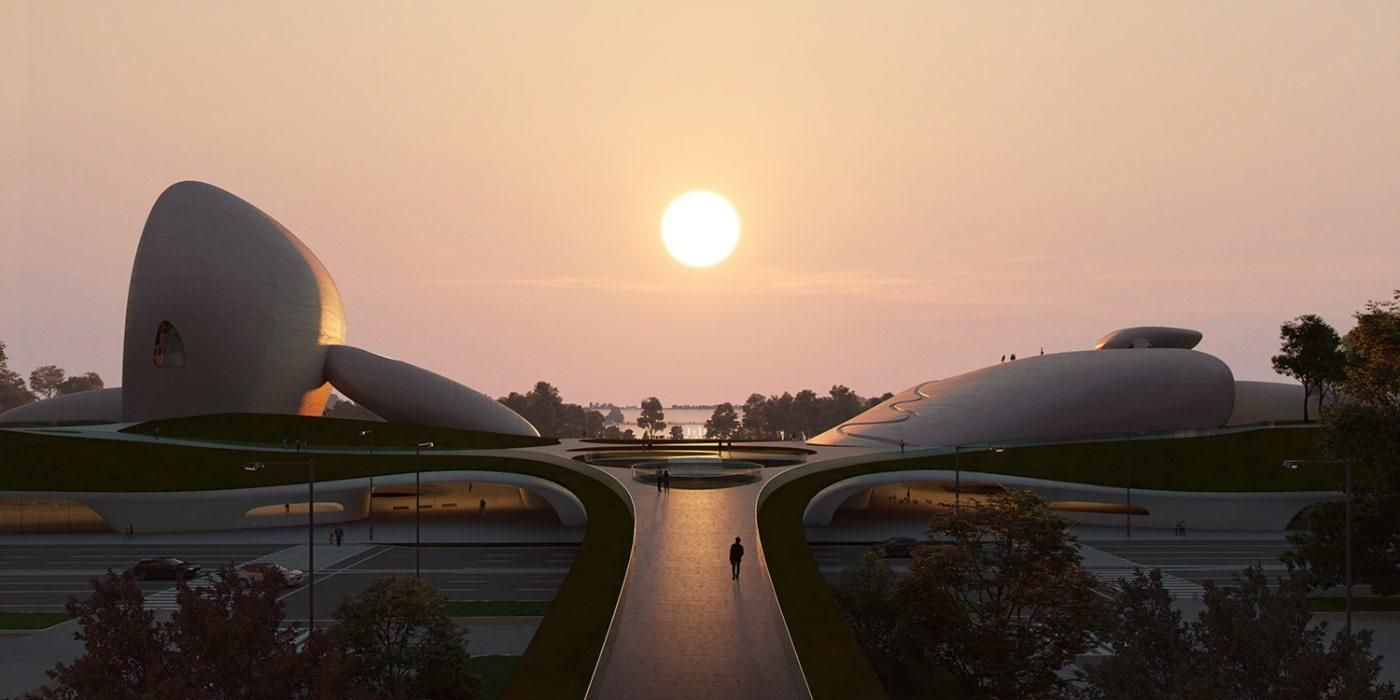 Floor-to-ceiling windows and skylights throughout the main public space on the first floor, wash the interior with natural light, while also drawing the natural scenery and spirit of the park inwards, blurring the division between the indoors and outdoors.
Floor-to-ceiling windows and skylights throughout the main public space on the first floor, wash the interior with natural light, while also drawing the natural scenery and spirit of the park inwards, blurring the division between the indoors and outdoors. 
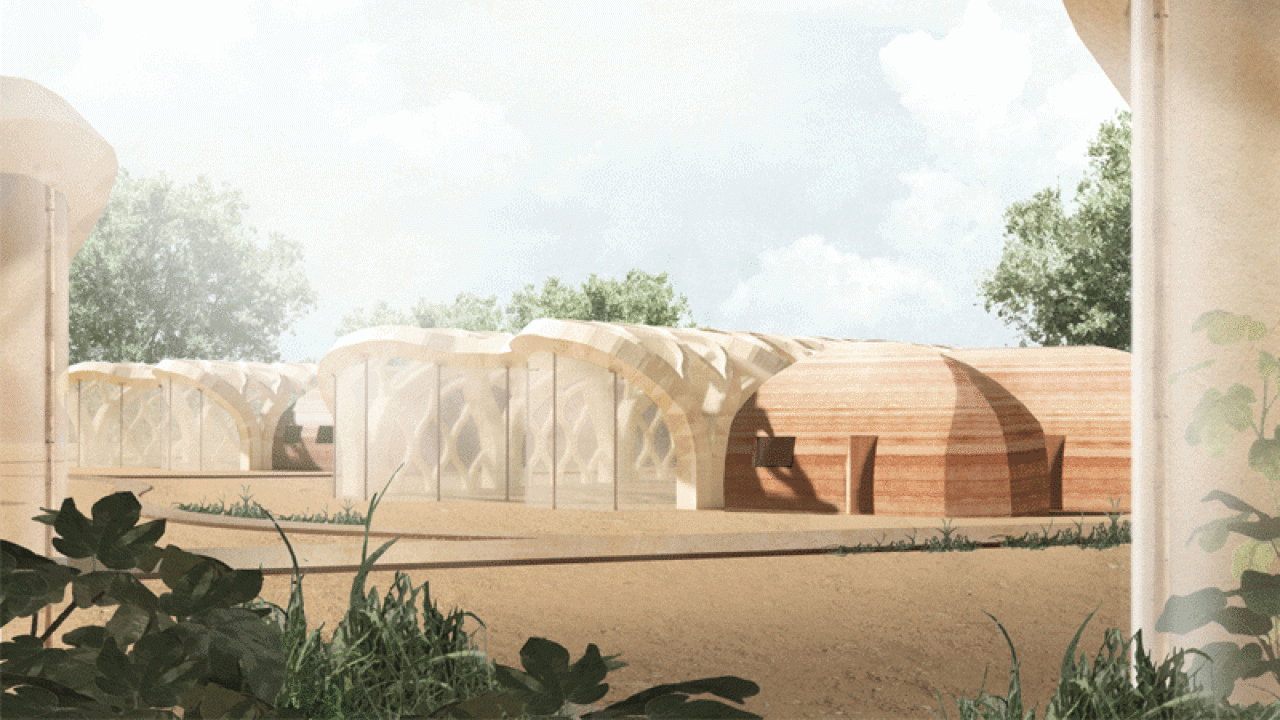 Master of Architecture (MArch) (RIBA Pt II)
Master of Architecture (MArch) (RIBA Pt II)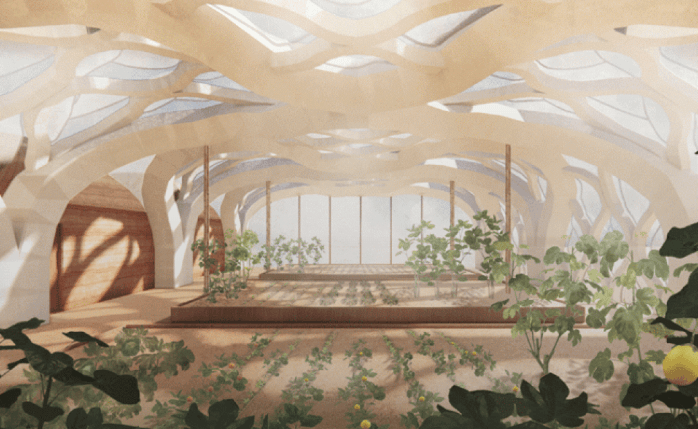 The beams can be collapsed to transport them as flat objects, and then inflated with air and covered with the bamboo-shellac material to form the greenhouse dome. Black solar balloons would also be used to sit between the infill beams and cladding for hinges, which can also expand and contract in reaction to the Sun’s heat to allow ventilation in the greenhouse.
The beams can be collapsed to transport them as flat objects, and then inflated with air and covered with the bamboo-shellac material to form the greenhouse dome. Black solar balloons would also be used to sit between the infill beams and cladding for hinges, which can also expand and contract in reaction to the Sun’s heat to allow ventilation in the greenhouse.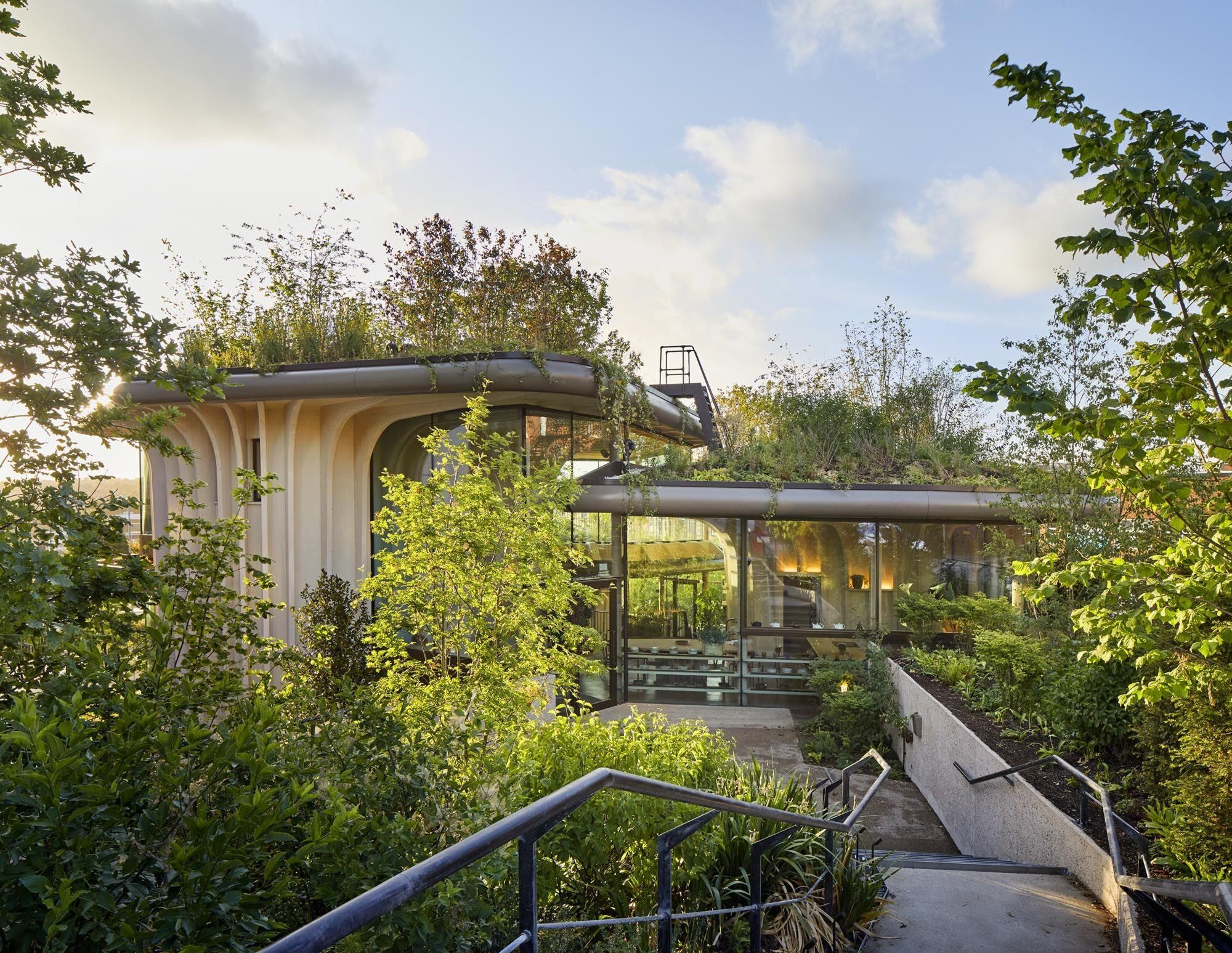
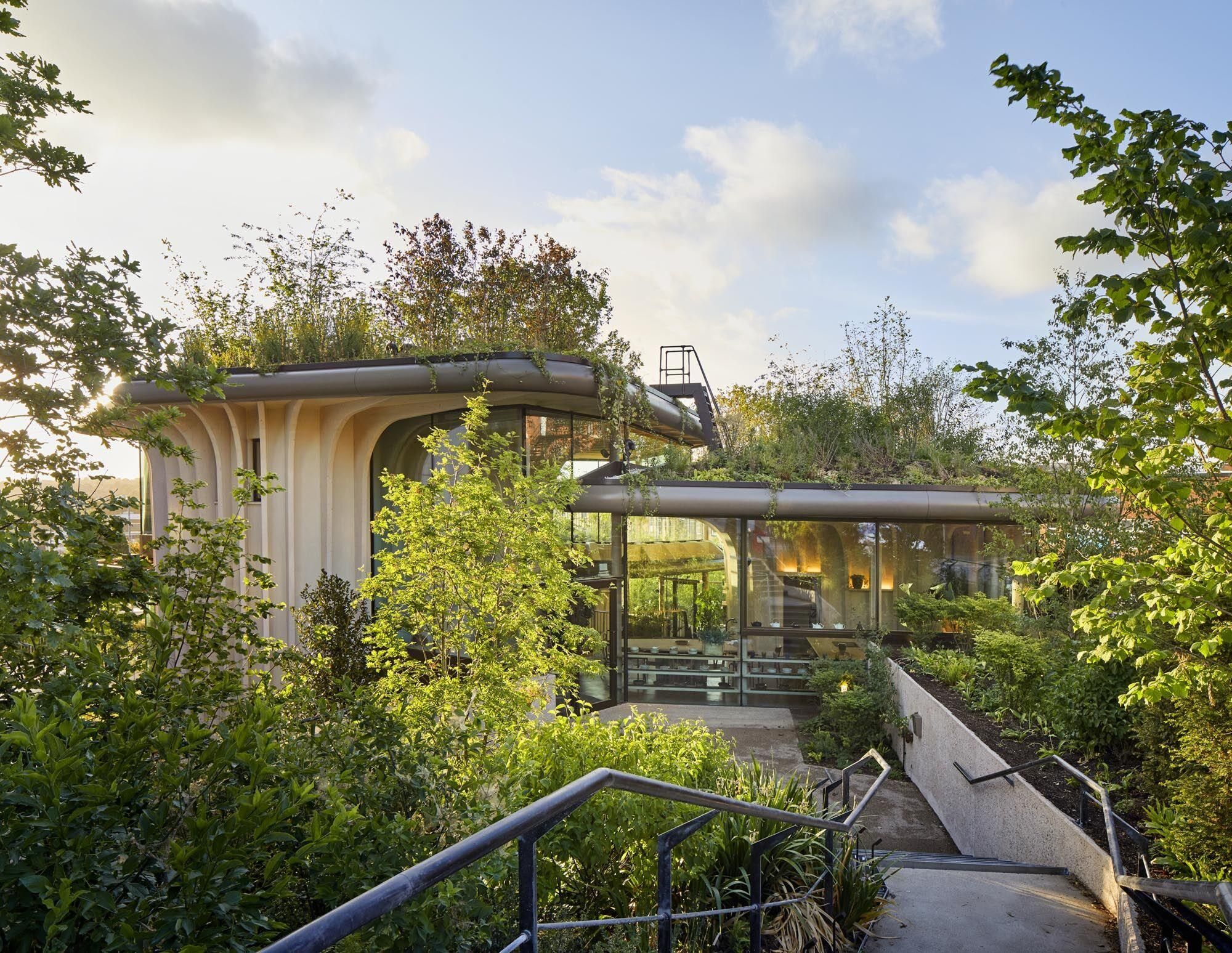 Following Maggie Keswick Jencks’ belief that people should not “lose the joy of living in the fear of dying,” Maggie’s centers are places where people with cancer can go with their families for free practical and emotional support. Maggie herself was a vivid gardener and understood the calming and restorative effect it can have.
Following Maggie Keswick Jencks’ belief that people should not “lose the joy of living in the fear of dying,” Maggie’s centers are places where people with cancer can go with their families for free practical and emotional support. Maggie herself was a vivid gardener and understood the calming and restorative effect it can have.
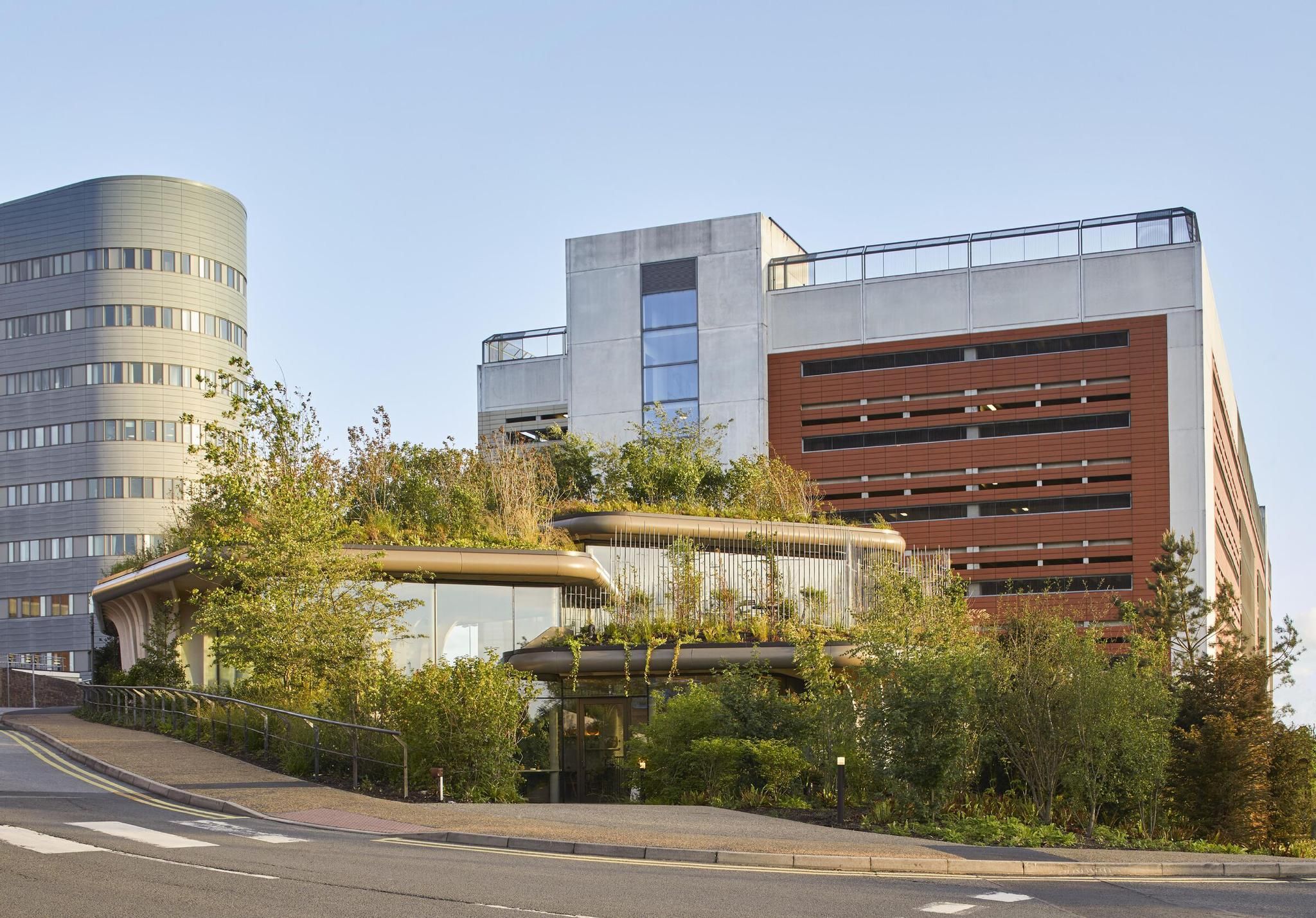 The building is made up out of three large volumes that function as counselling pavilions, with common rooms in between them, organised in a circle around a central space. The layout is meant to create an open and inviting space.
The building is made up out of three large volumes that function as counselling pavilions, with common rooms in between them, organised in a circle around a central space. The layout is meant to create an open and inviting space. 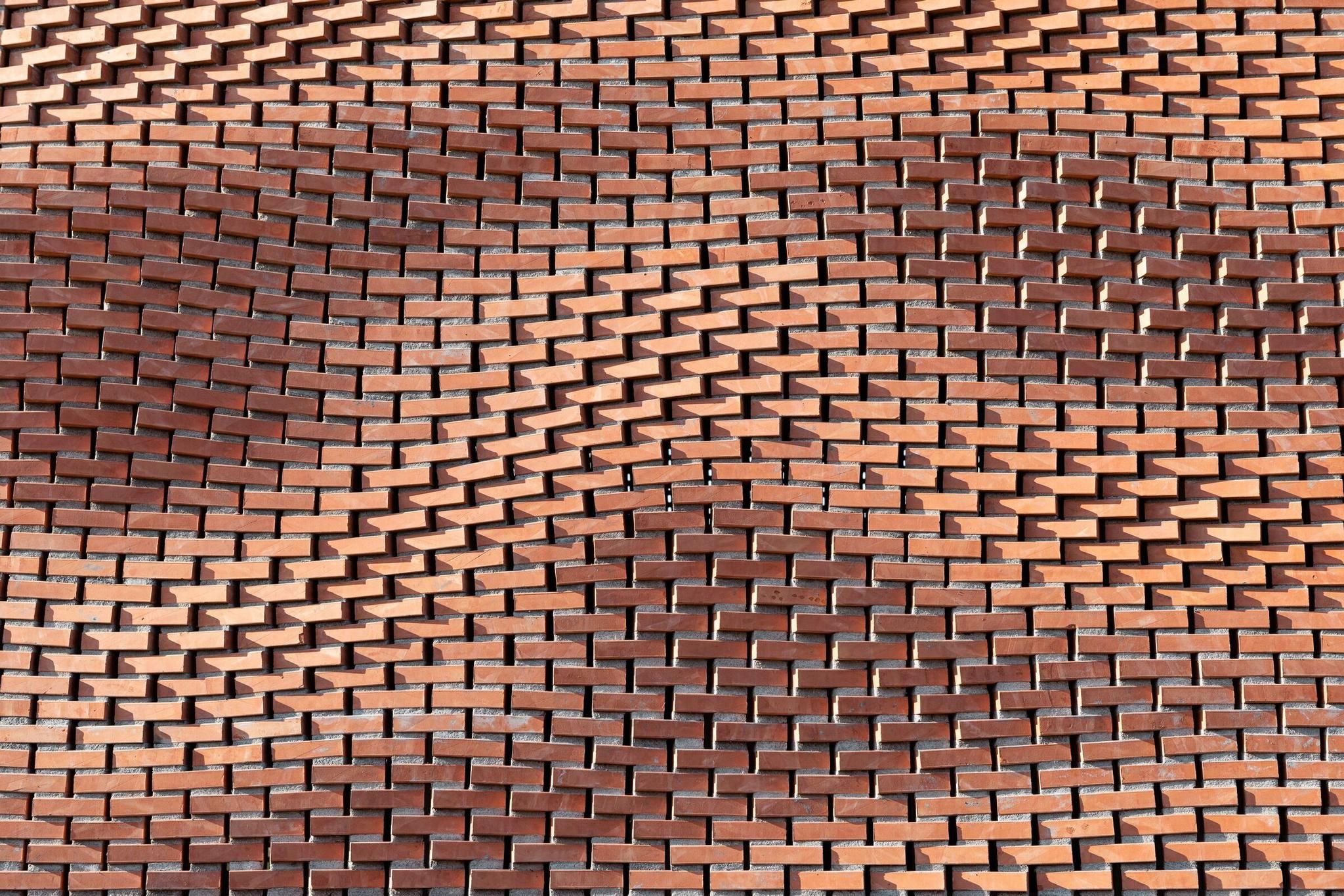

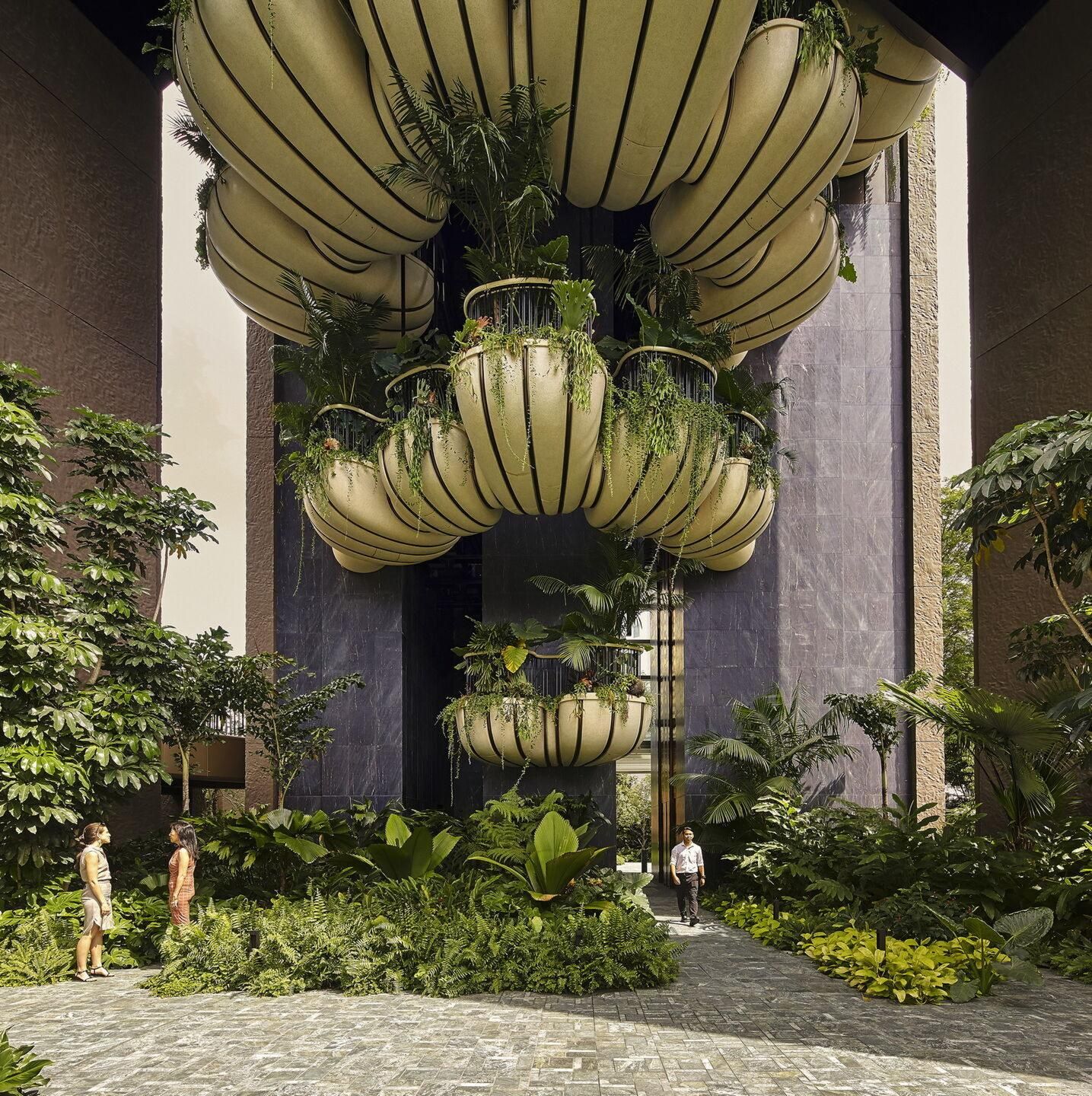
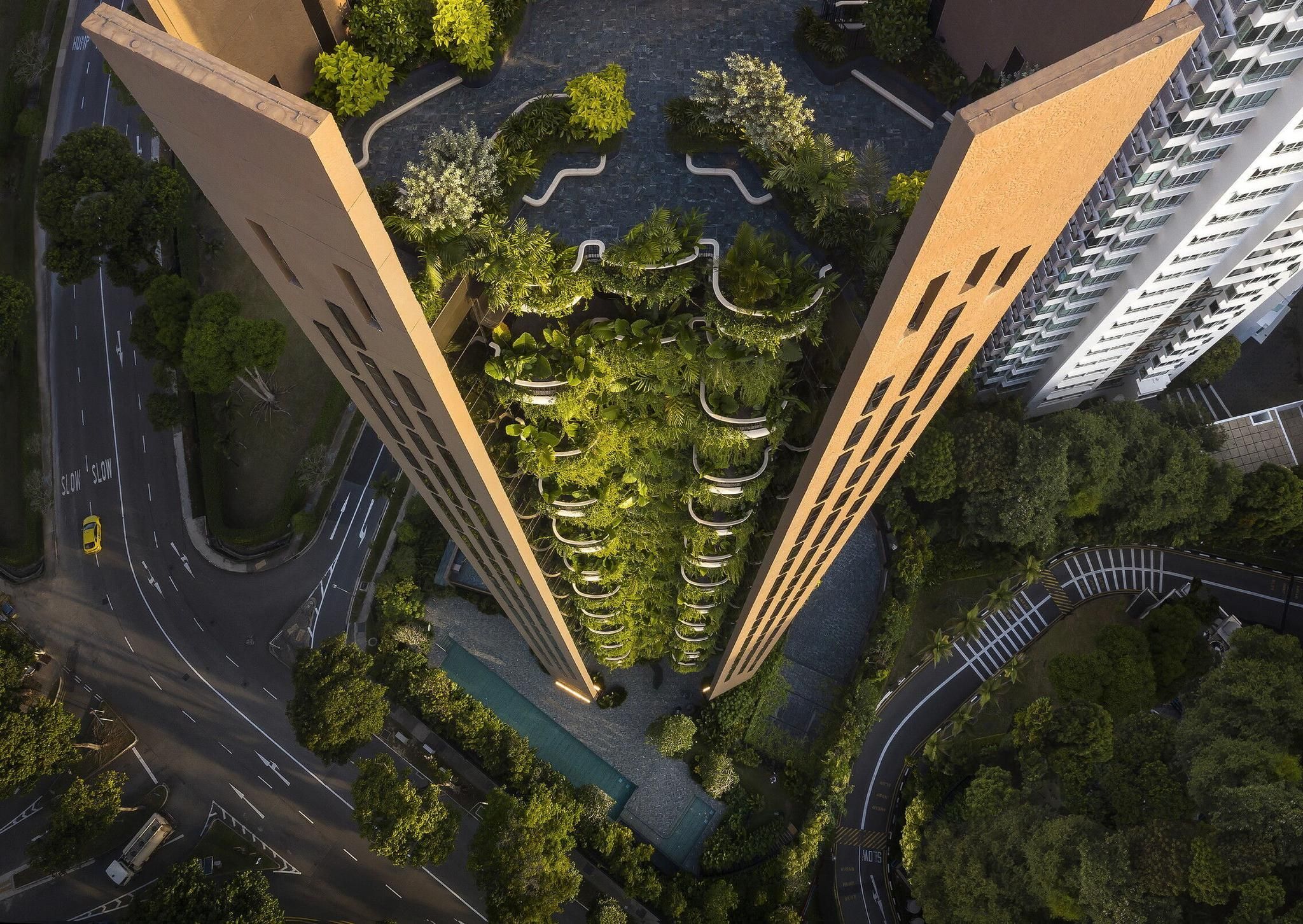 In a move away from the enclosed steel and glass towers that populate the skyline of Singapore,
In a move away from the enclosed steel and glass towers that populate the skyline of Singapore, 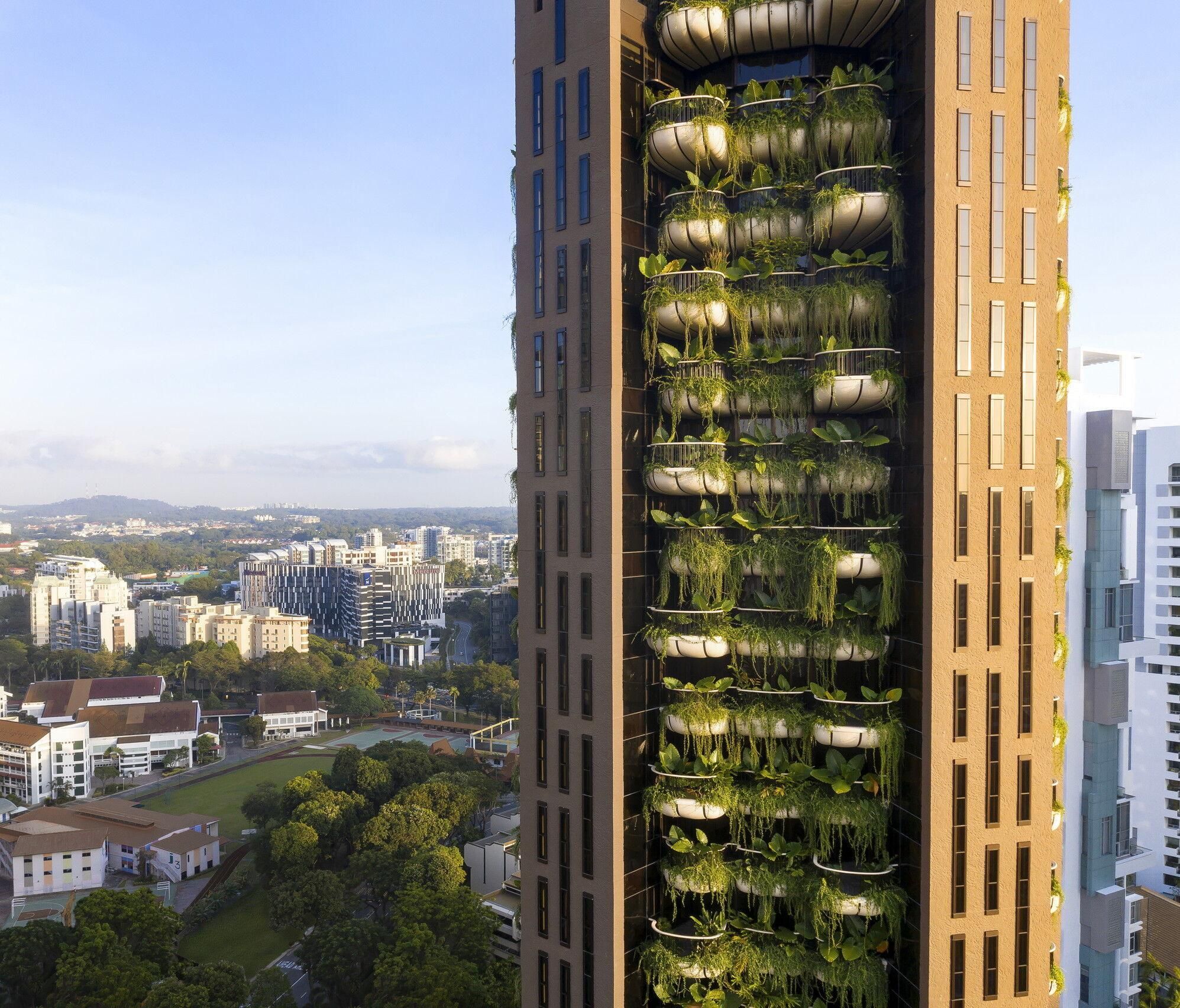 In terms of sustainability, the building incorporates sNew-generation solar panels that can incorporate any pattern have been installed this week on the façade of BAM’s head office Bunnik, Netherlands.New-generation solar panels that can incorporate any pattern have been installed this week on the façade of BAM’s head office Bunnik, Netherlands.everal active and passive energy-conserving features. The deep cantilevered balconies provide solar shading while also maximising the benefits of natural light coming into the apartments through full height bi-folding doors. Windows in the living space open on three sides to allow for natural cross-ventilation while the glazing is set back to reduce solar gain.
In terms of sustainability, the building incorporates sNew-generation solar panels that can incorporate any pattern have been installed this week on the façade of BAM’s head office Bunnik, Netherlands.New-generation solar panels that can incorporate any pattern have been installed this week on the façade of BAM’s head office Bunnik, Netherlands.everal active and passive energy-conserving features. The deep cantilevered balconies provide solar shading while also maximising the benefits of natural light coming into the apartments through full height bi-folding doors. Windows in the living space open on three sides to allow for natural cross-ventilation while the glazing is set back to reduce solar gain. 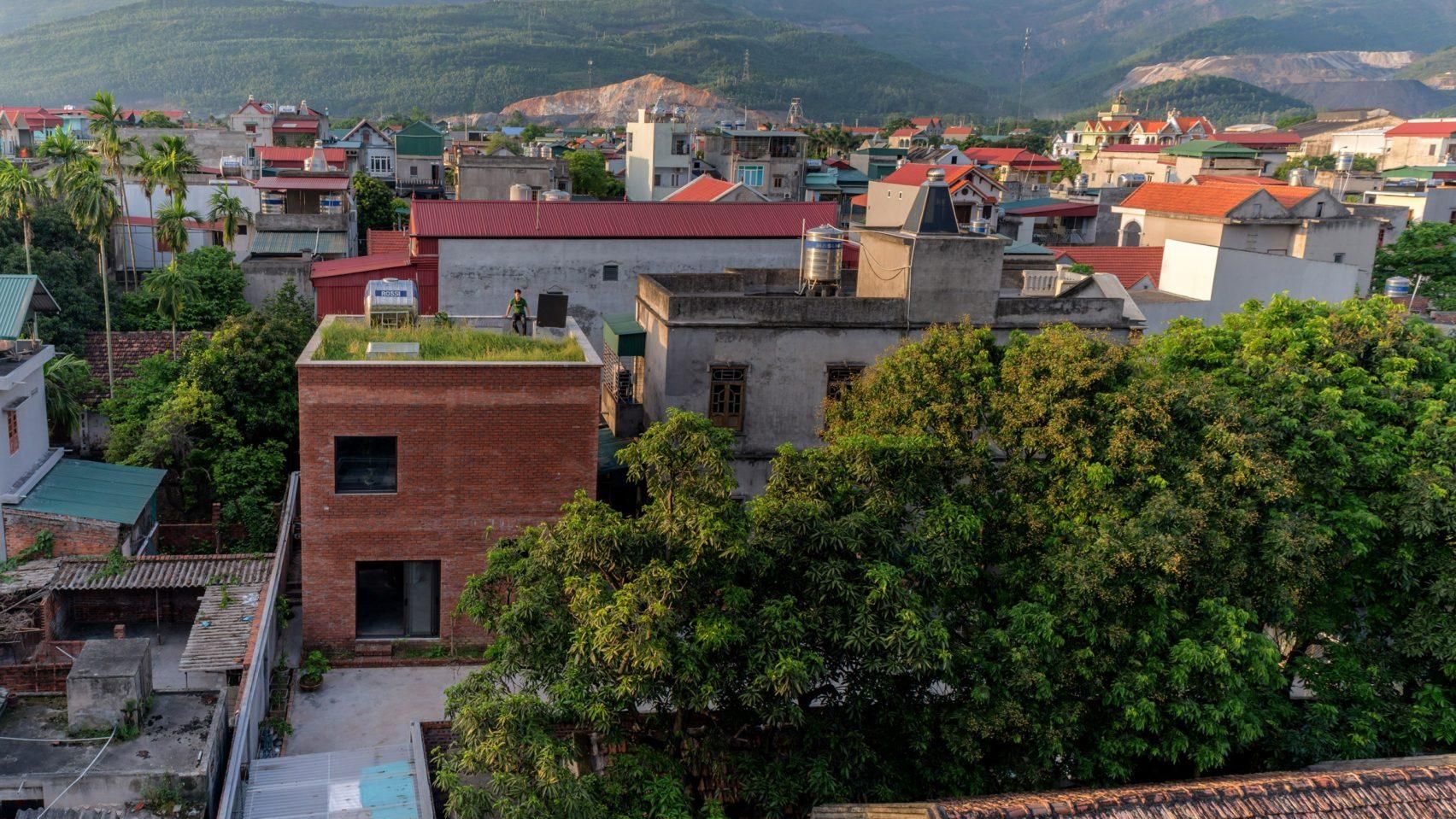
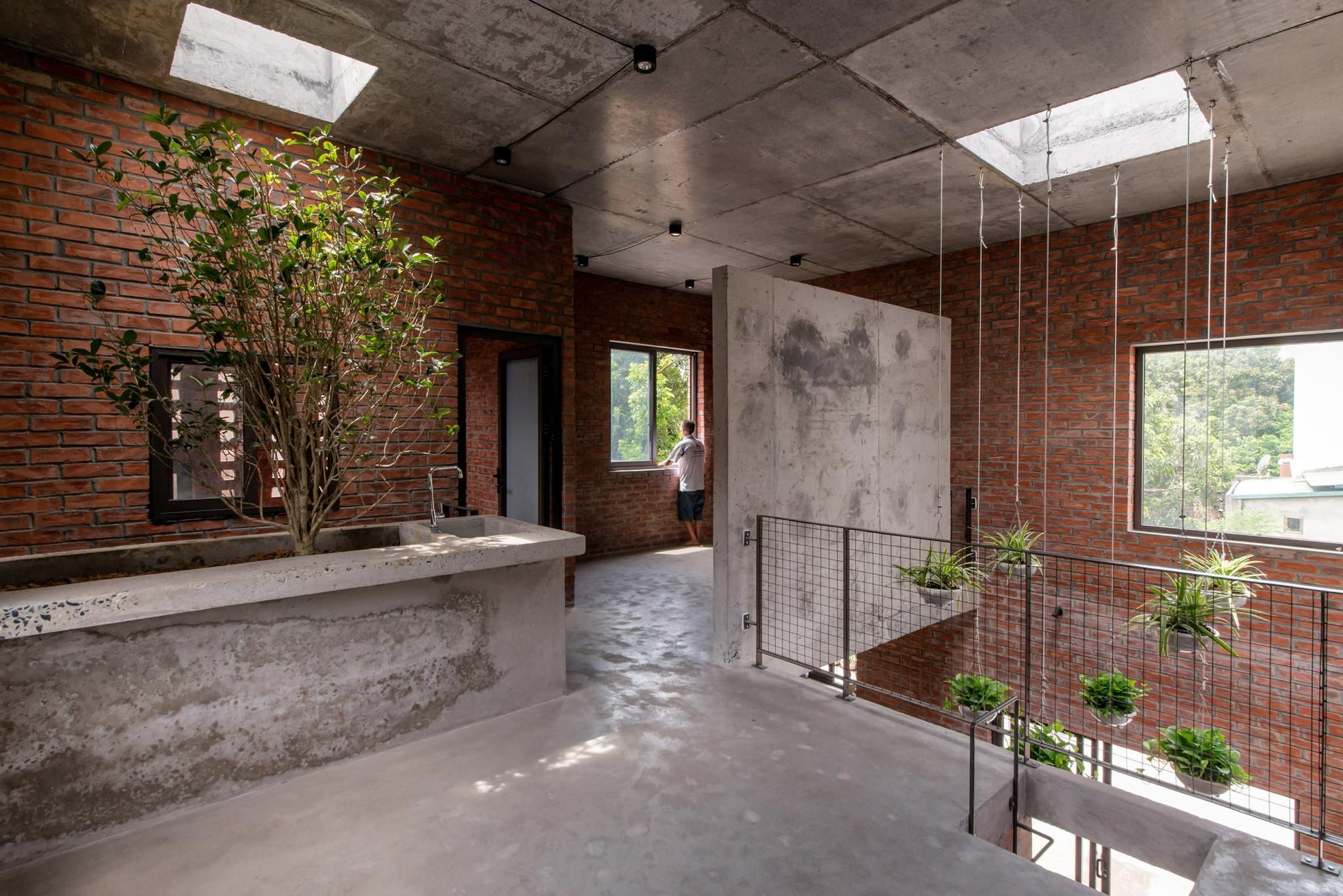 As well as on the roof, planting continues through the house, with a combined sink and planter made from concrete holding an indoor tree, and a selection of green plants suspended from the ceiling.
As well as on the roof, planting continues through the house, with a combined sink and planter made from concrete holding an indoor tree, and a selection of green plants suspended from the ceiling.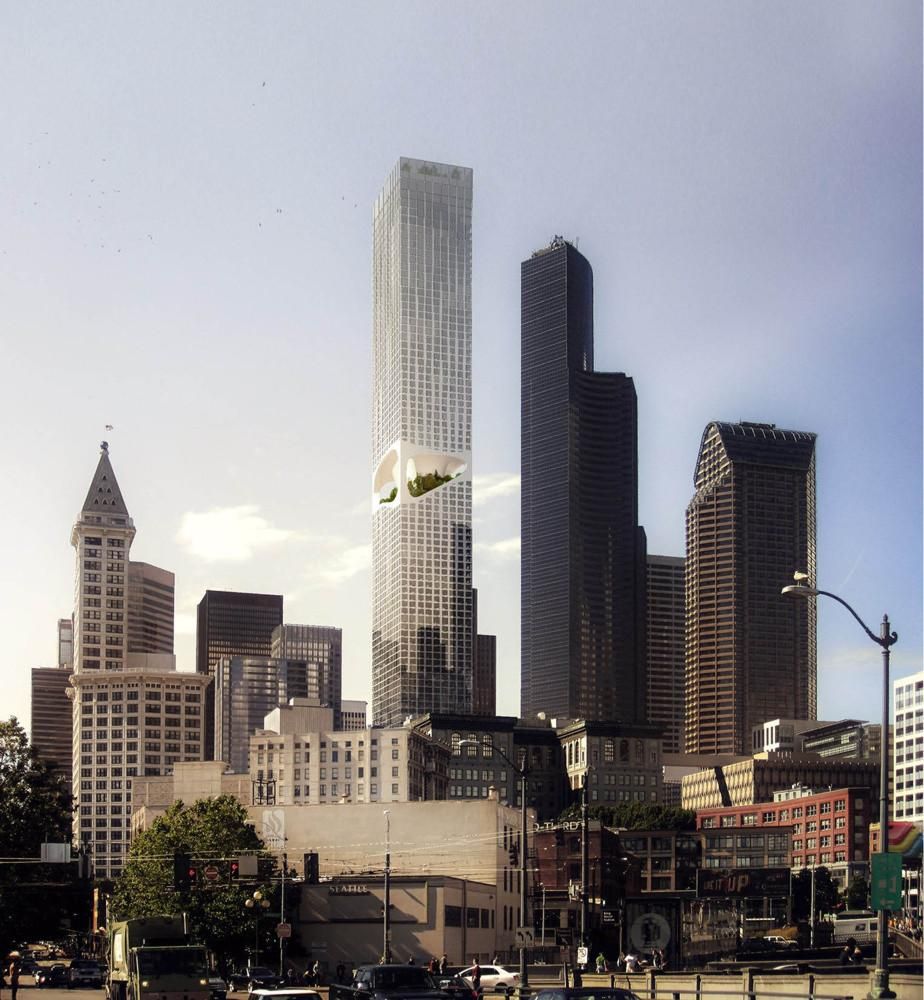
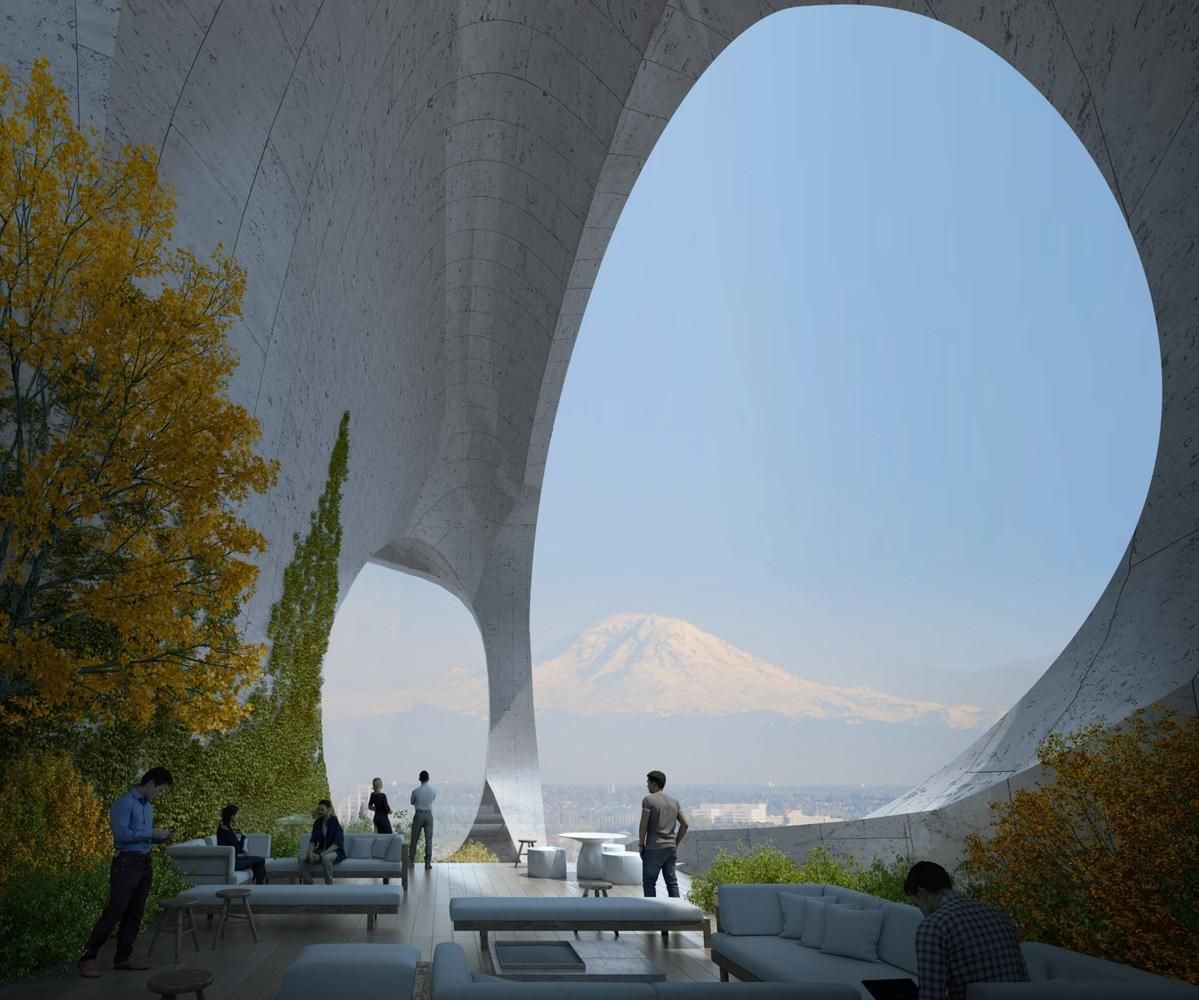 Moreover, these elevated features generate a generous place to connect with neighbors.
Moreover, these elevated features generate a generous place to connect with neighbors.
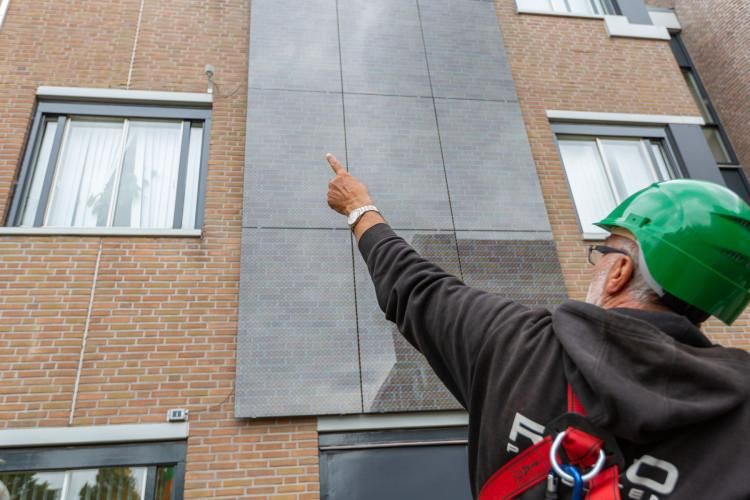


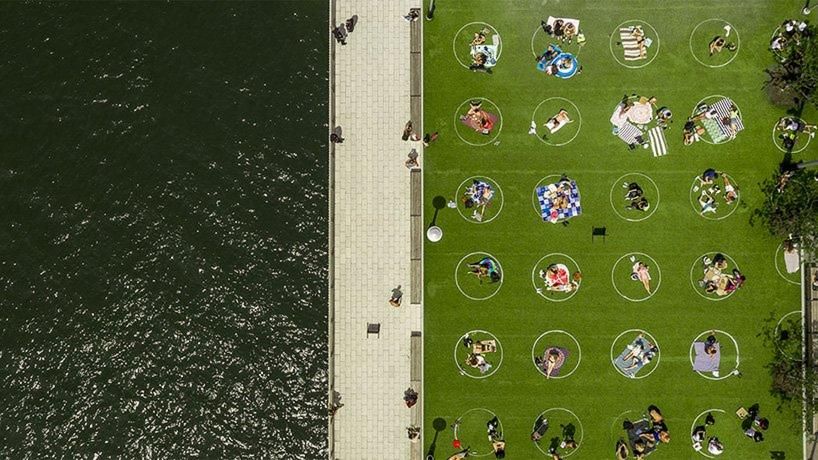 To avoid crowds and ensure
To avoid crowds and ensure 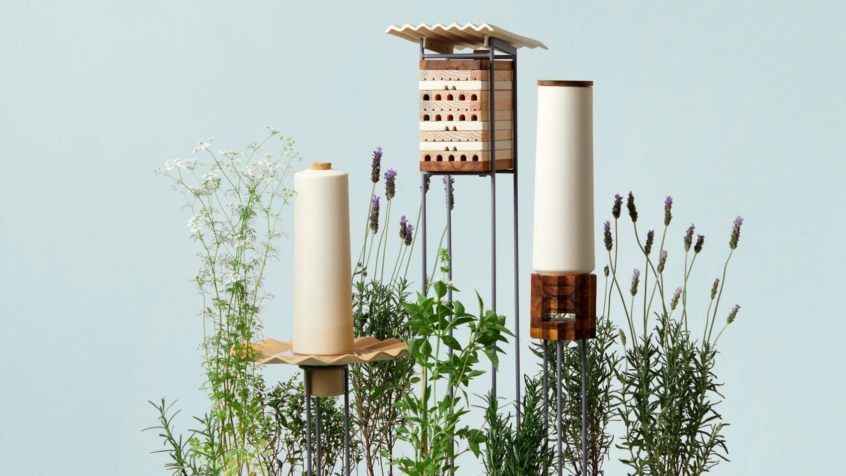

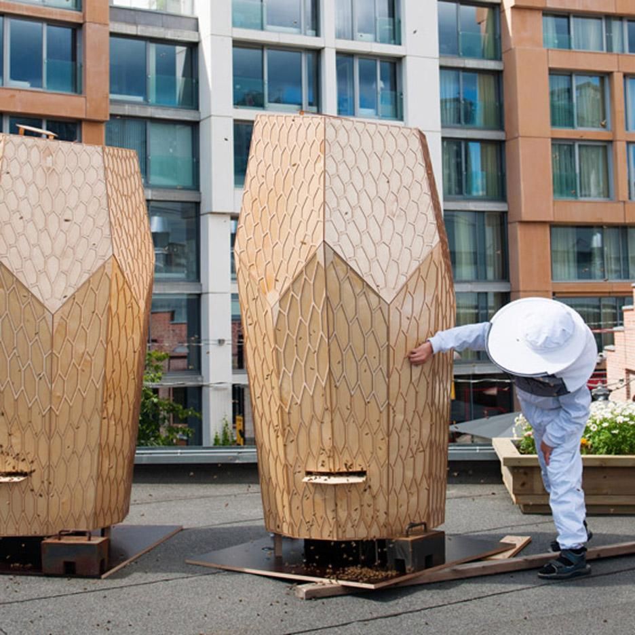
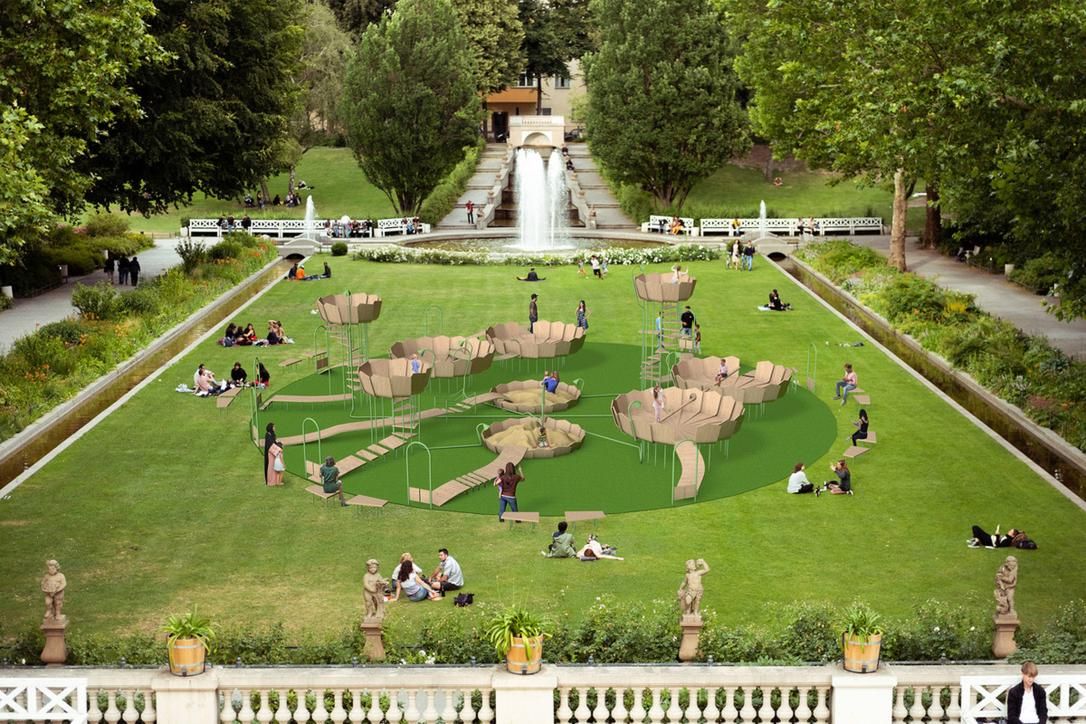
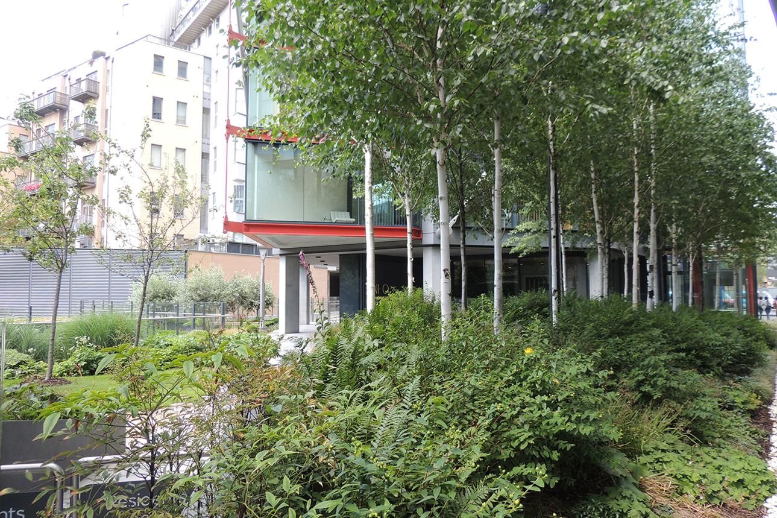
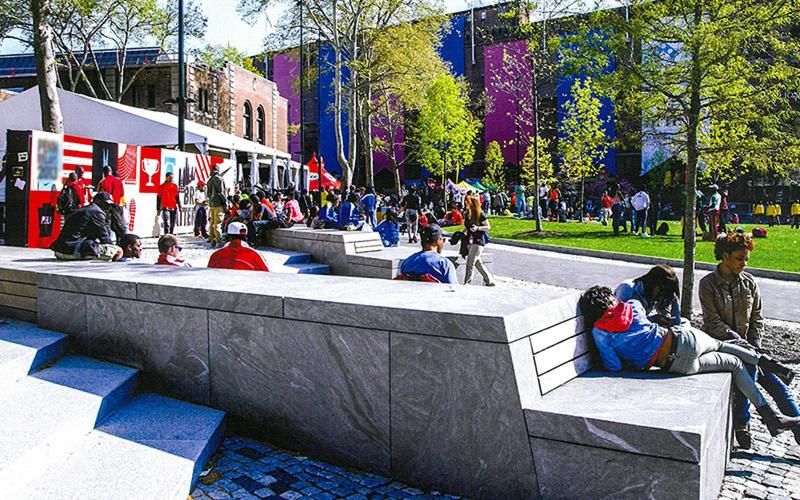

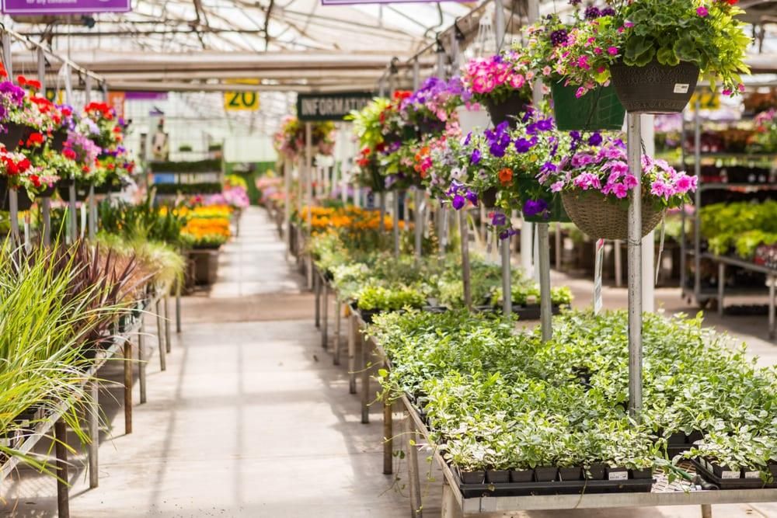

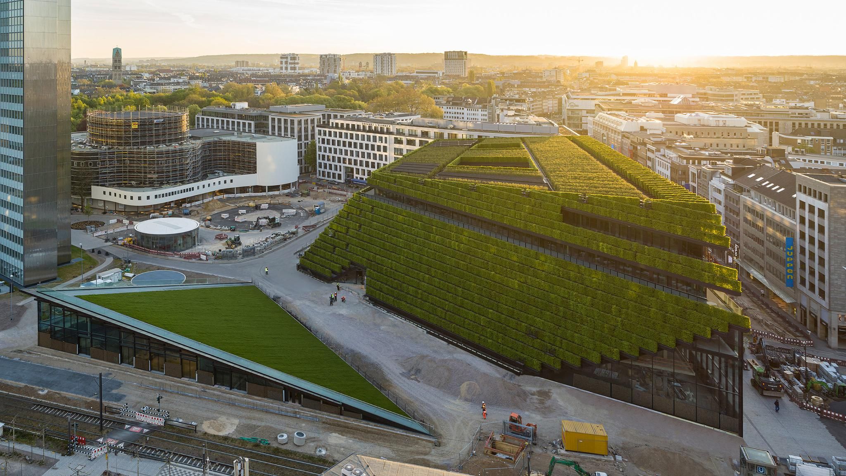
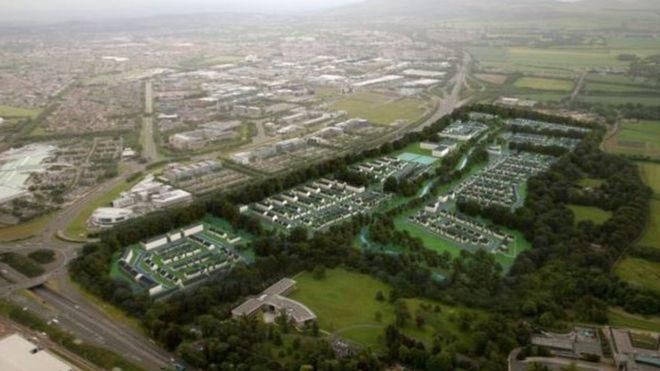

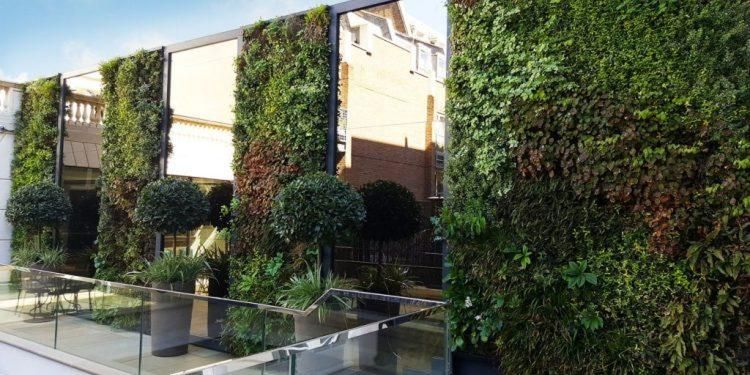

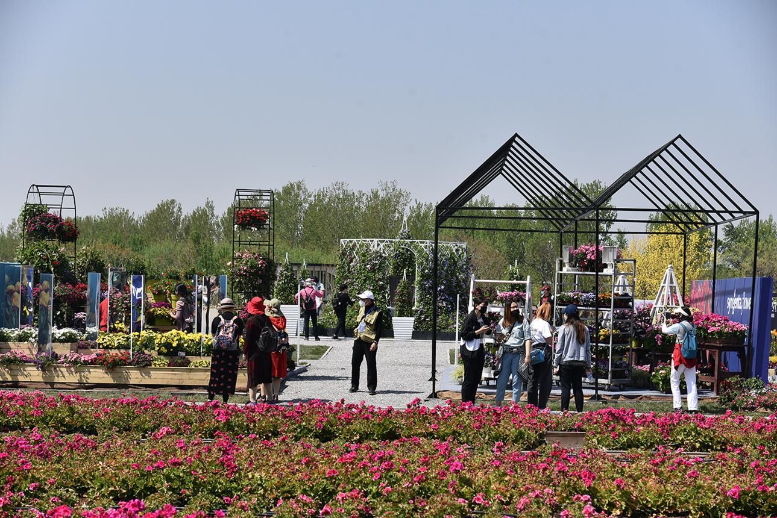
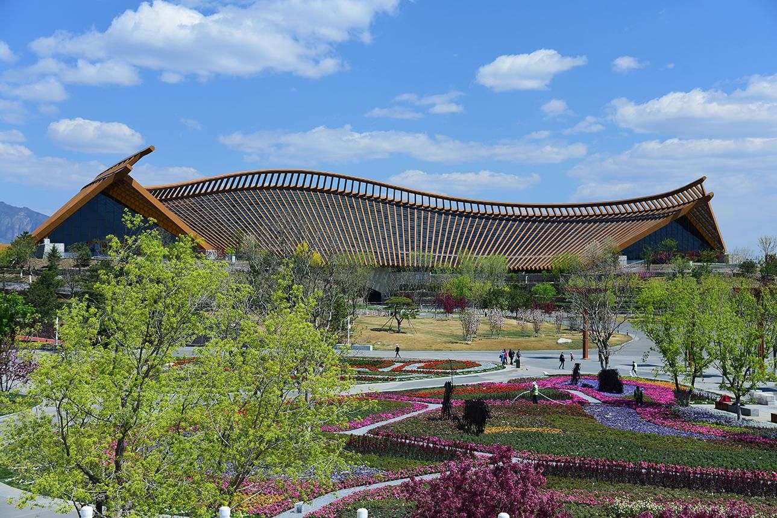 After such long periods of isolation due to the coronavirus pandemic, Beijing International Garden Festival is seen by many as a welcome feeling of peace through nature. It will also advance global horticultural wisdom and champion the power of plants.
After such long periods of isolation due to the coronavirus pandemic, Beijing International Garden Festival is seen by many as a welcome feeling of peace through nature. It will also advance global horticultural wisdom and champion the power of plants.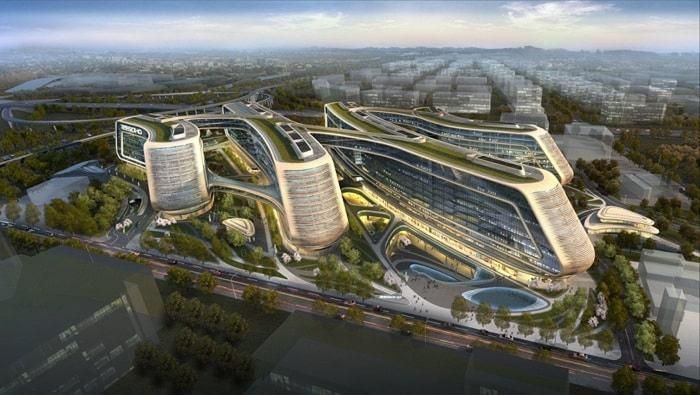
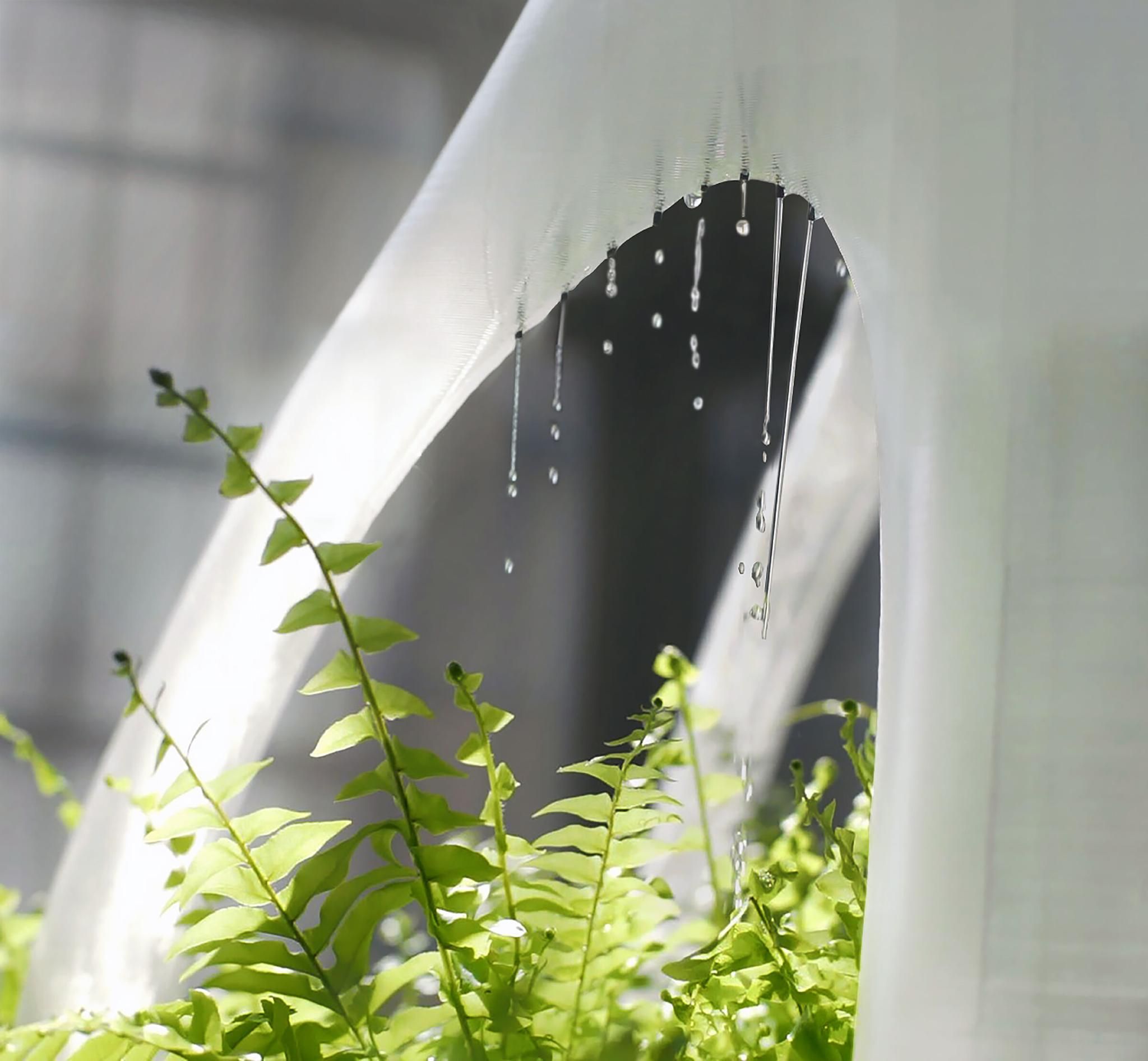
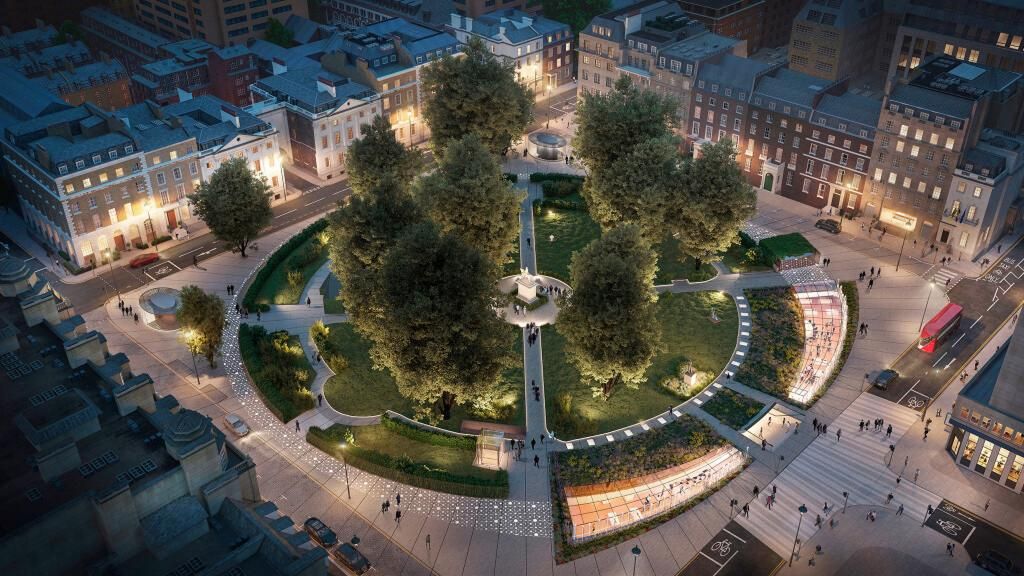
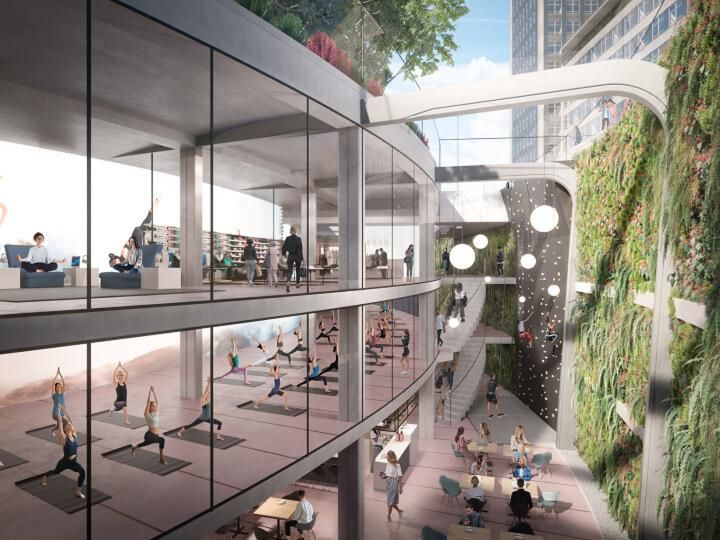 We will invest more than £150m in developing a vibrant, sustainable and sensitively designed place with a core focus on health and wellbeing’, he said. ‘The scheme is designed with flexibility in mind and we’re talking to occupiers from a variety of sectors. The health and wellbeing industry is predicted to grow substantially and Cavendish Square London is well placed to respond to this trend’.
We will invest more than £150m in developing a vibrant, sustainable and sensitively designed place with a core focus on health and wellbeing’, he said. ‘The scheme is designed with flexibility in mind and we’re talking to occupiers from a variety of sectors. The health and wellbeing industry is predicted to grow substantially and Cavendish Square London is well placed to respond to this trend’. 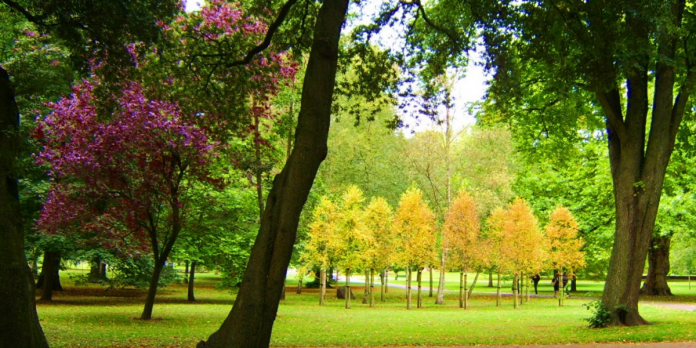
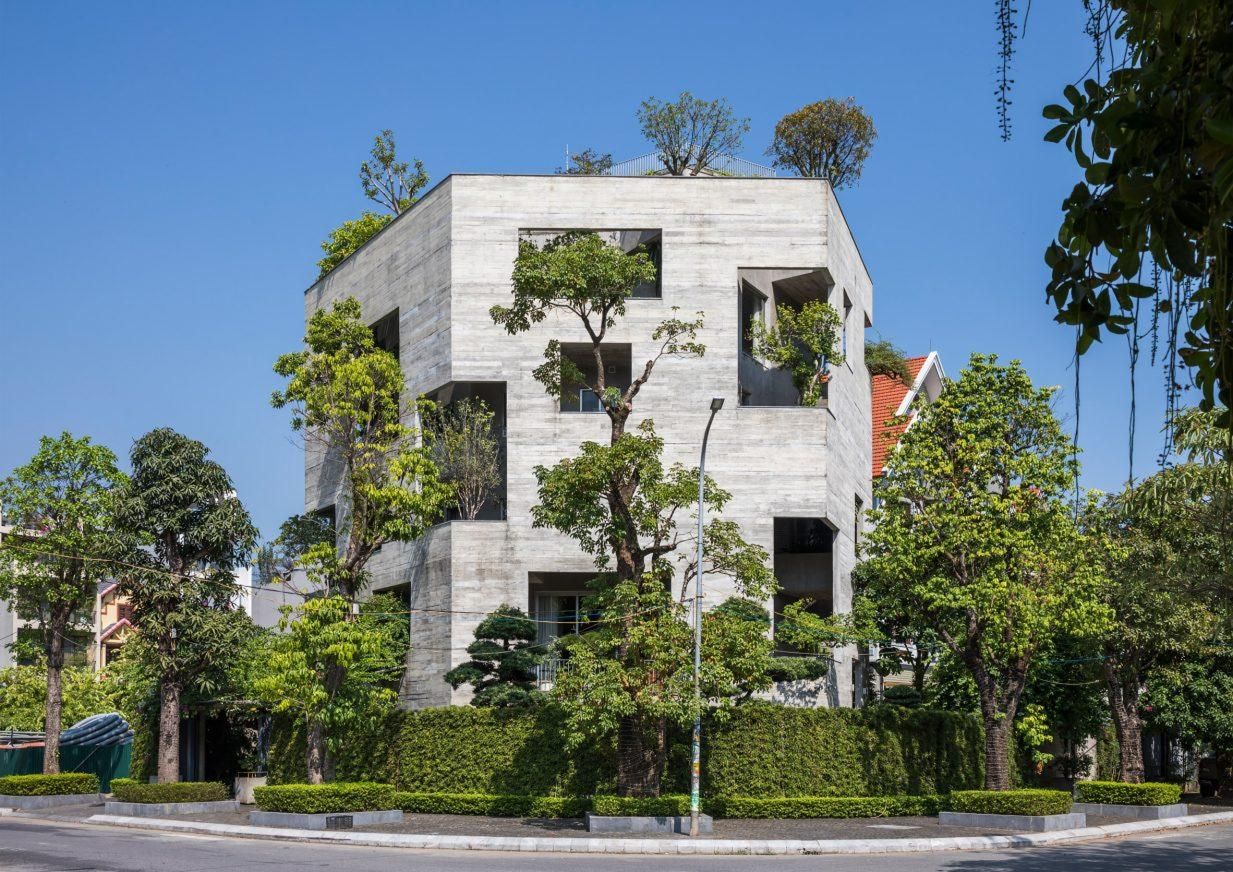
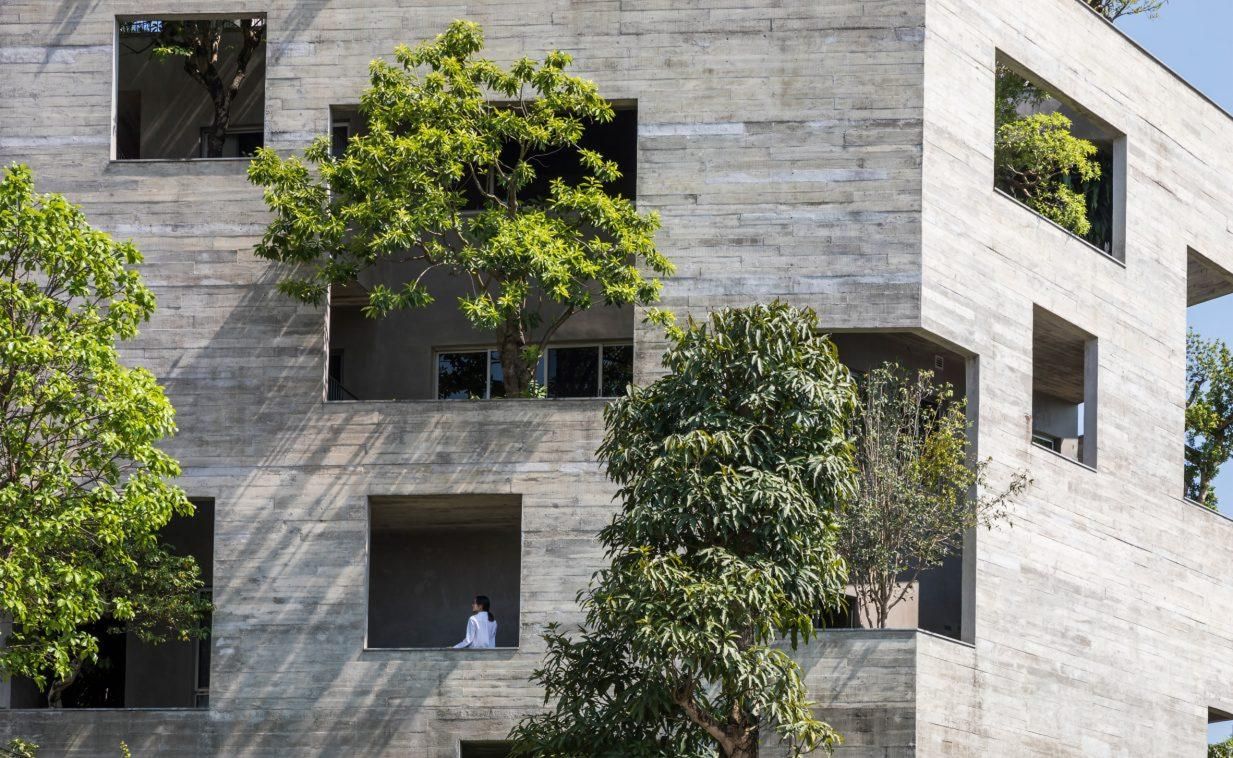 VTN Architects hopes this house, which is part-building and part-landscape, can serve as a reminder about the importance of maintaining a balance between the two.
VTN Architects hopes this house, which is part-building and part-landscape, can serve as a reminder about the importance of maintaining a balance between the two.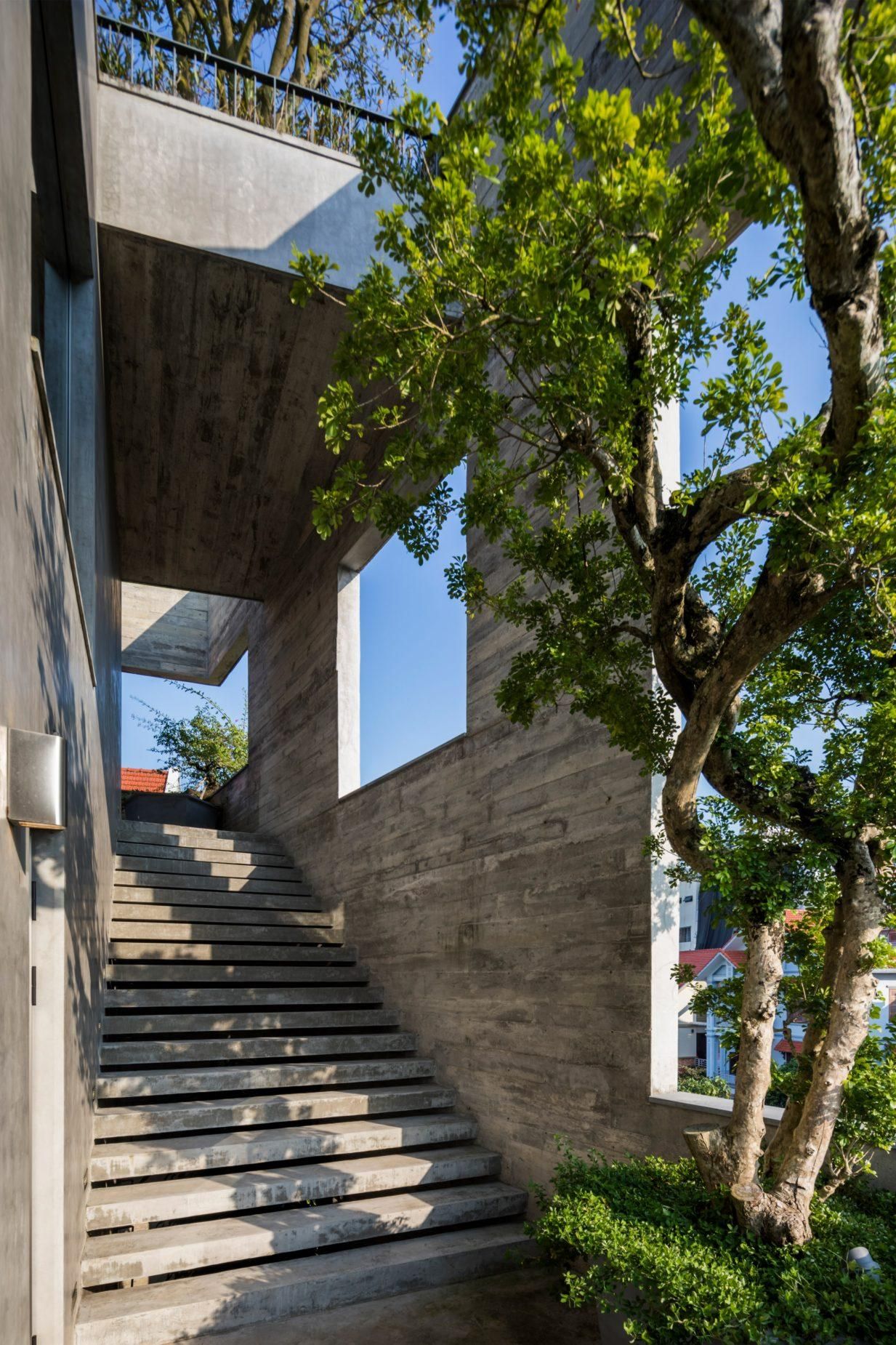 "This composition creates deep shadows, as part of the double skin green facade, against the hot tropical climate," said VTN Architects. "This buffer space between the interior and exterior spaces protects the house against the hot climate and noise."
"This composition creates deep shadows, as part of the double skin green facade, against the hot tropical climate," said VTN Architects. "This buffer space between the interior and exterior spaces protects the house against the hot climate and noise."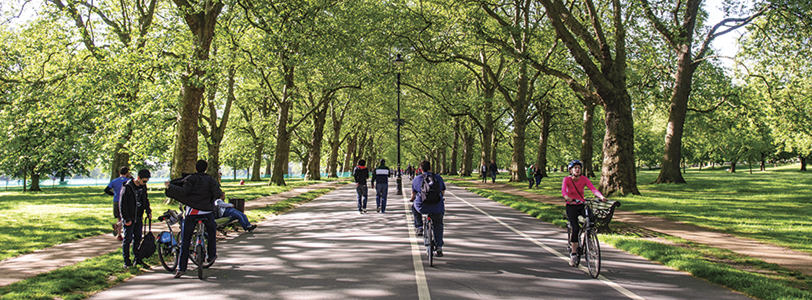


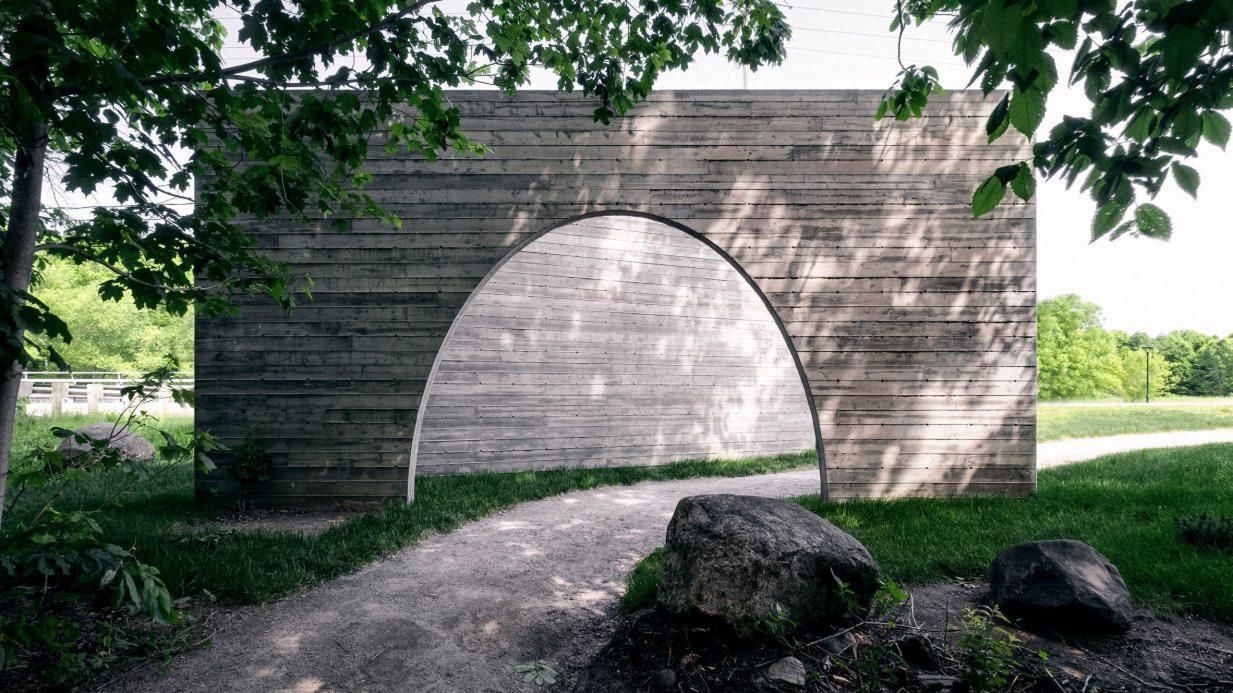
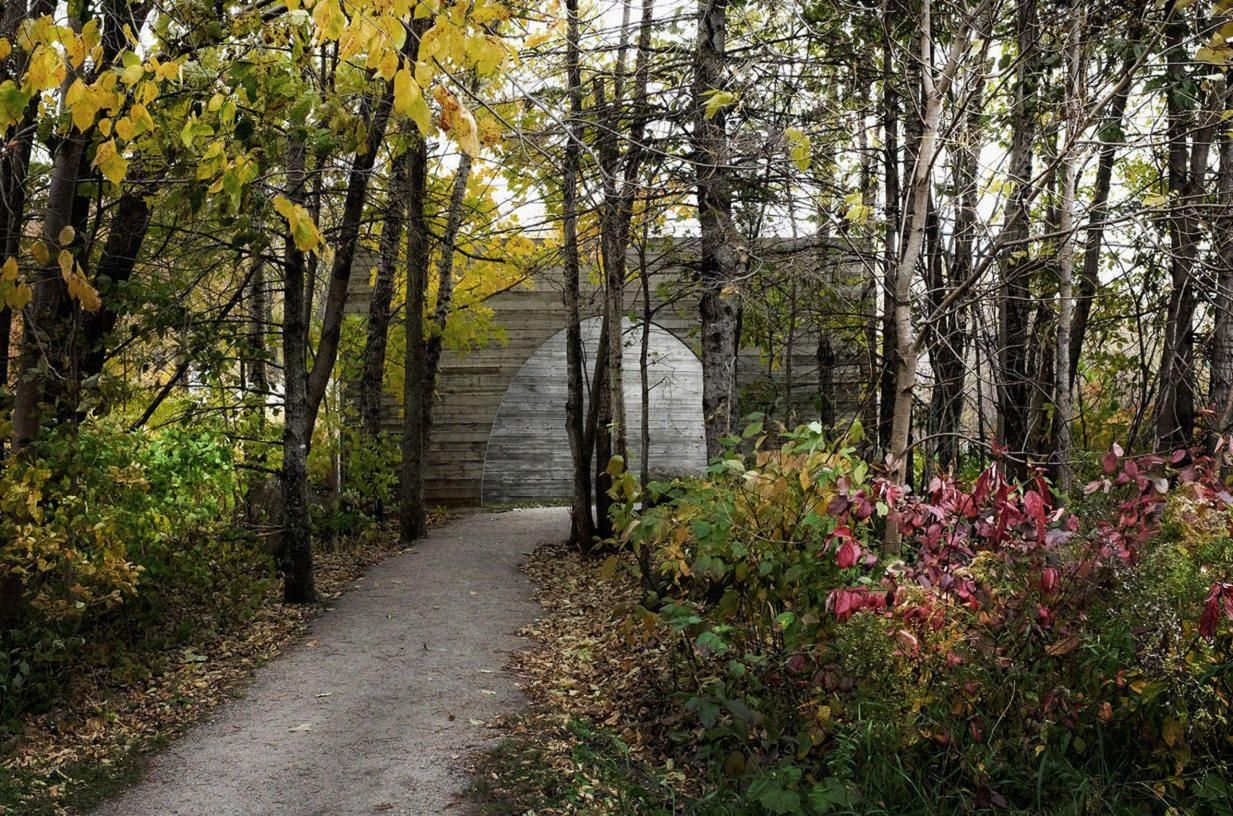 "Acting both as an entranceway and finish line for its pedestrian public, the piece is an open invitation for contemplation, a catalyst to reawaken a desire to dream and reconnect to the natural landscape shared by all."
"Acting both as an entranceway and finish line for its pedestrian public, the piece is an open invitation for contemplation, a catalyst to reawaken a desire to dream and reconnect to the natural landscape shared by all."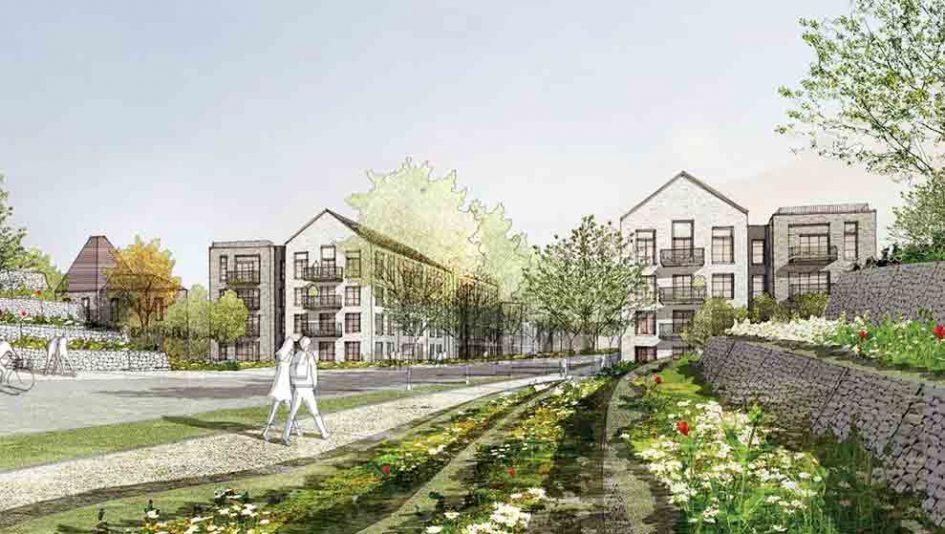
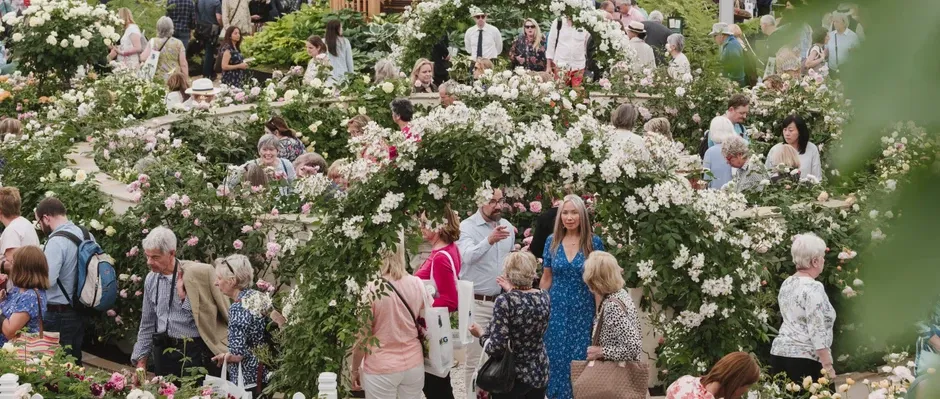
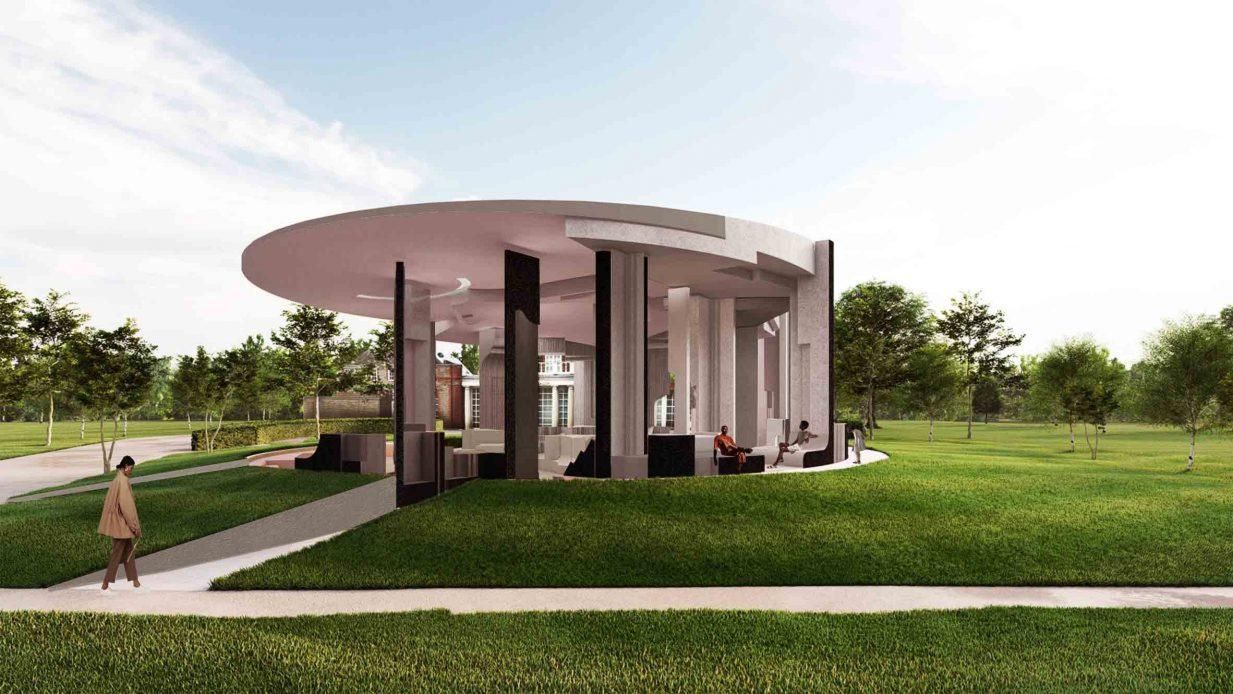
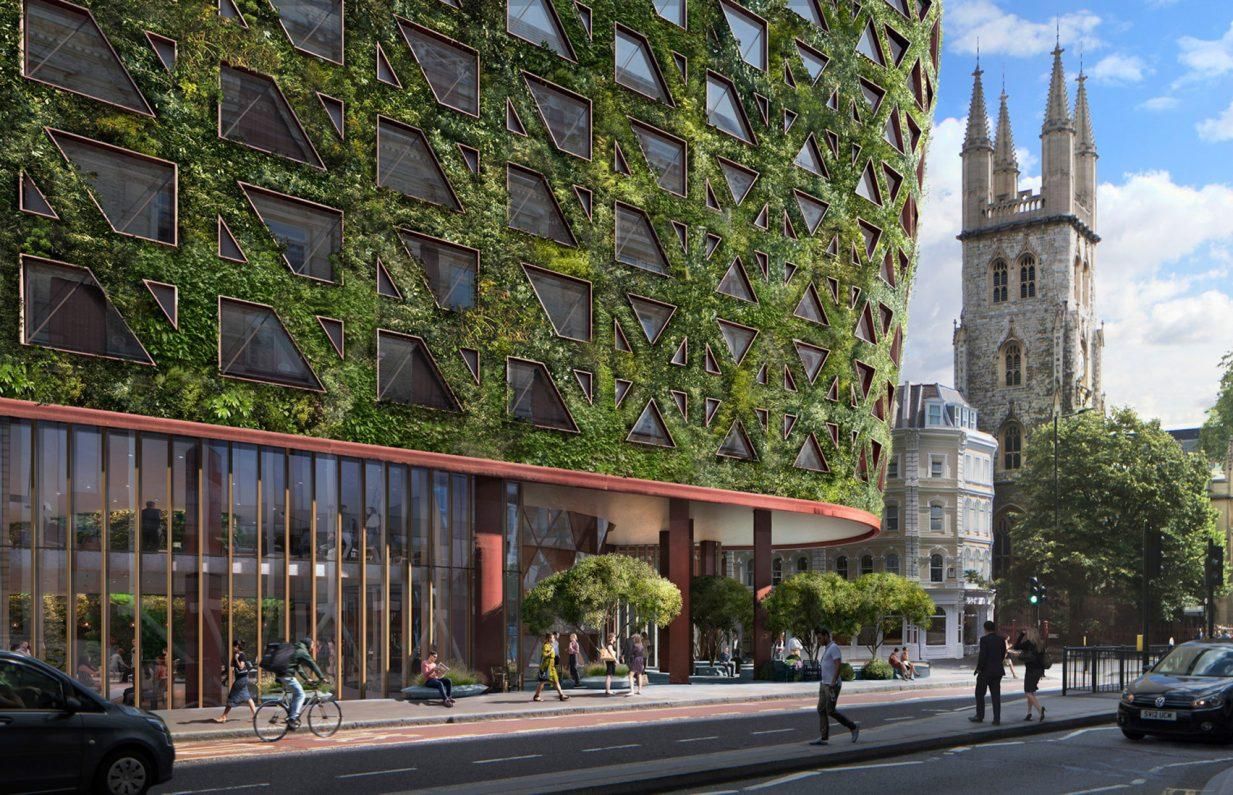
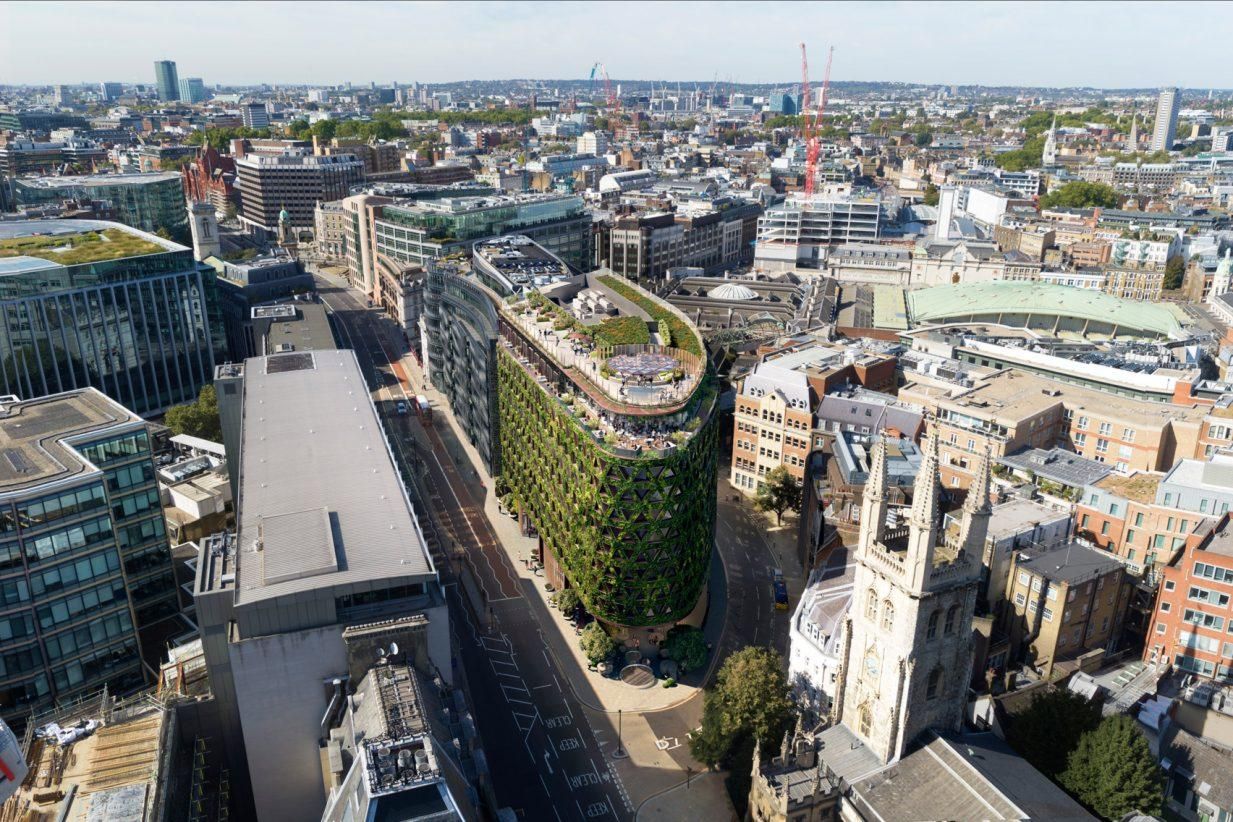 "On a site that is so prominent, there was a real drive to inject some fresh perspectives on how to grapple with some on London's most urgent environmental issues, including air quality and noise and dust pollution," said Dan Burr, partner at Sheppard Robson.
"On a site that is so prominent, there was a real drive to inject some fresh perspectives on how to grapple with some on London's most urgent environmental issues, including air quality and noise and dust pollution," said Dan Burr, partner at Sheppard Robson.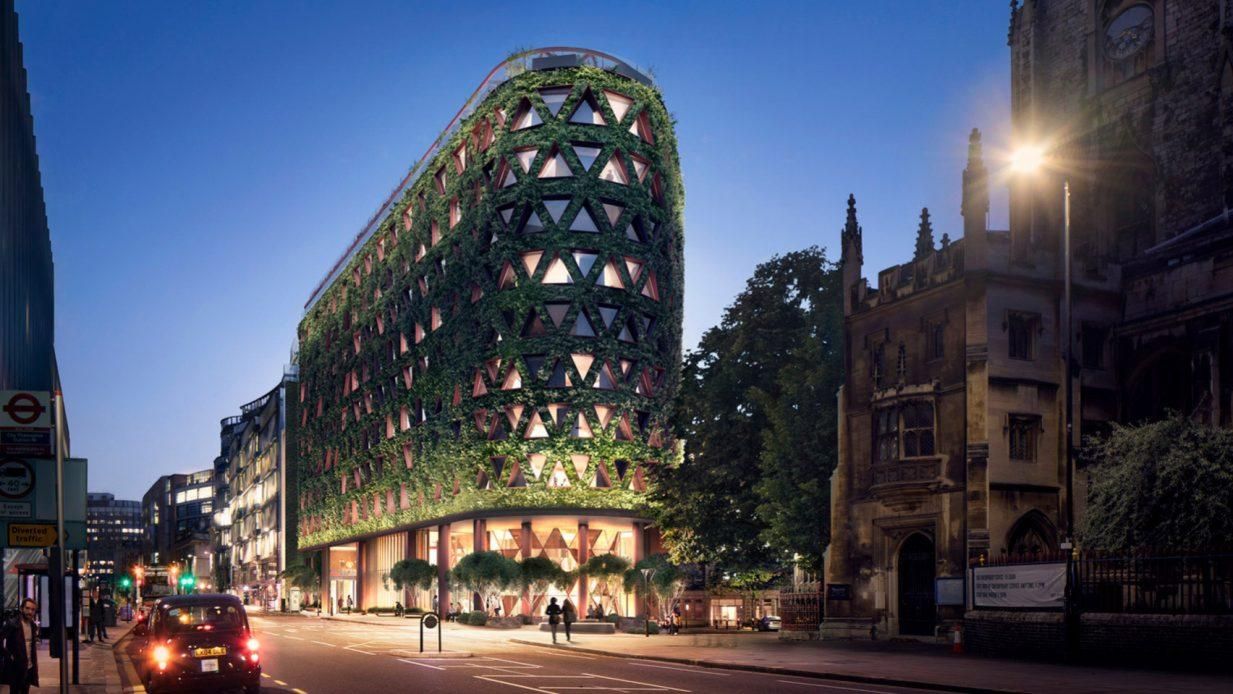 "We are very conscious to avoid 'greenwash'," Burr told Dezeen. "The facade composition expresses the truss that sits behind it so there's an integrity to the architecture."
"We are very conscious to avoid 'greenwash'," Burr told Dezeen. "The facade composition expresses the truss that sits behind it so there's an integrity to the architecture."
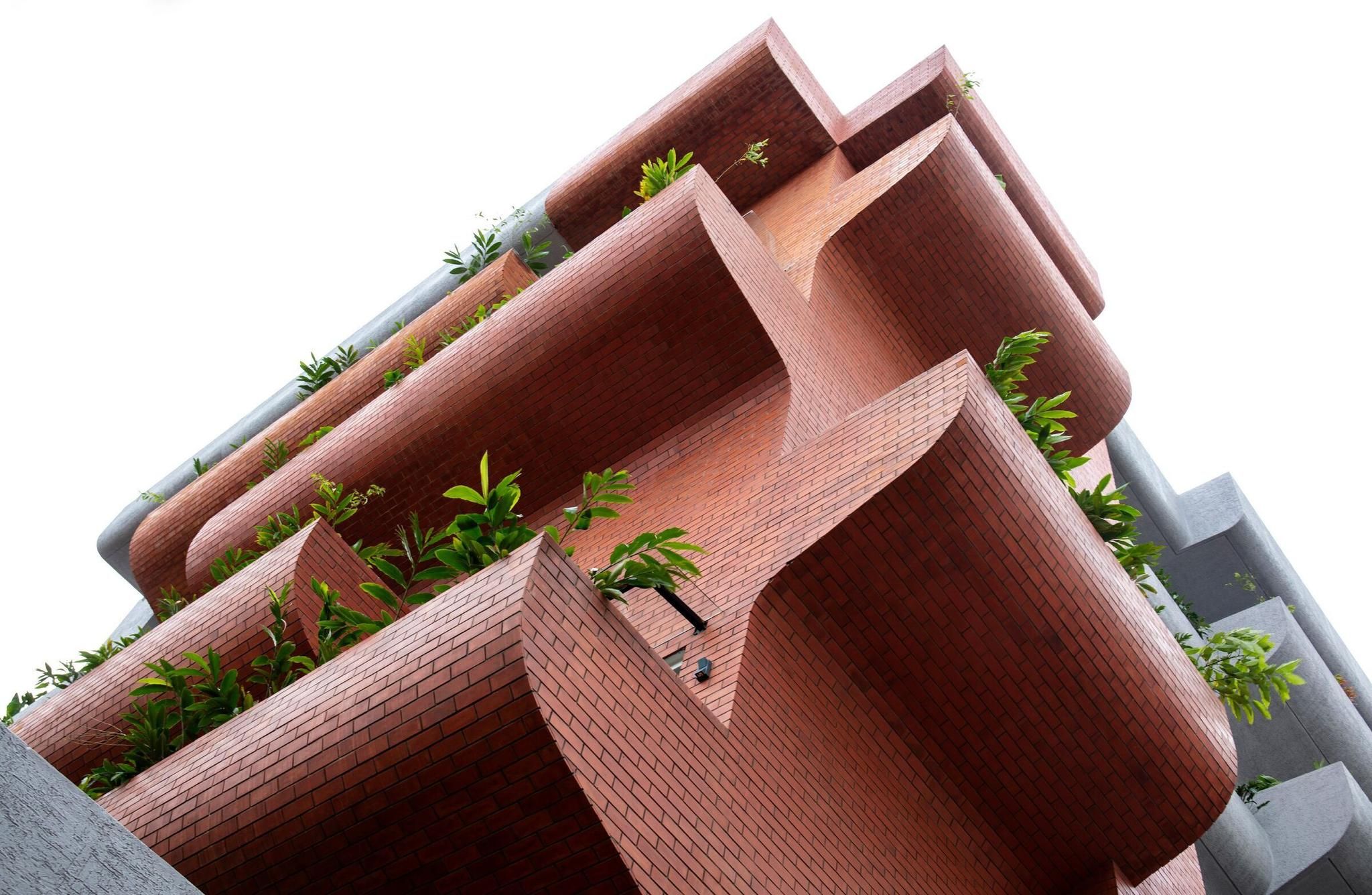
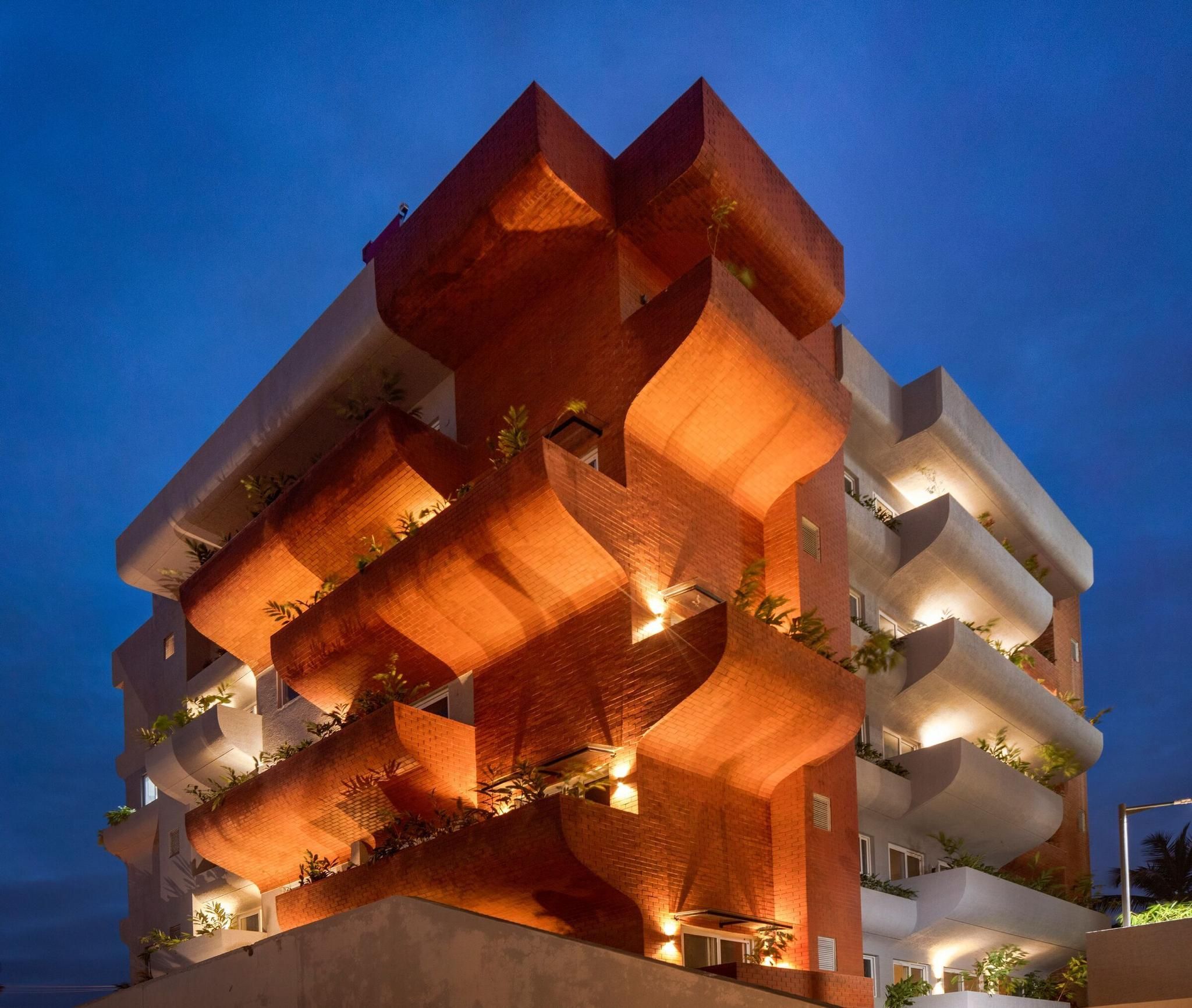 The compact 2-Bedroom units include flexible areas to the exterior in the form of balconies that can hold soil. So rather than providing individual garden boxes for tenants, the form of the balcony itself becomes the planter. These ‘garden decks’ provide private gardens at all levels.
The compact 2-Bedroom units include flexible areas to the exterior in the form of balconies that can hold soil. So rather than providing individual garden boxes for tenants, the form of the balcony itself becomes the planter. These ‘garden decks’ provide private gardens at all levels.
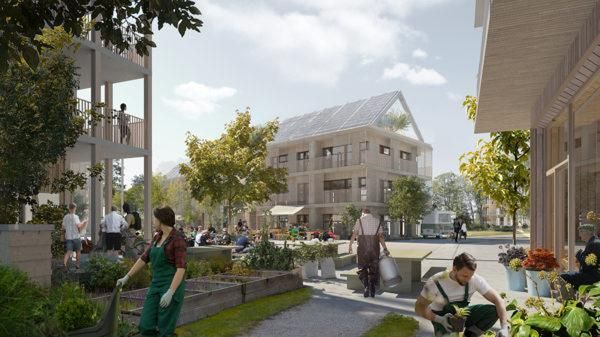
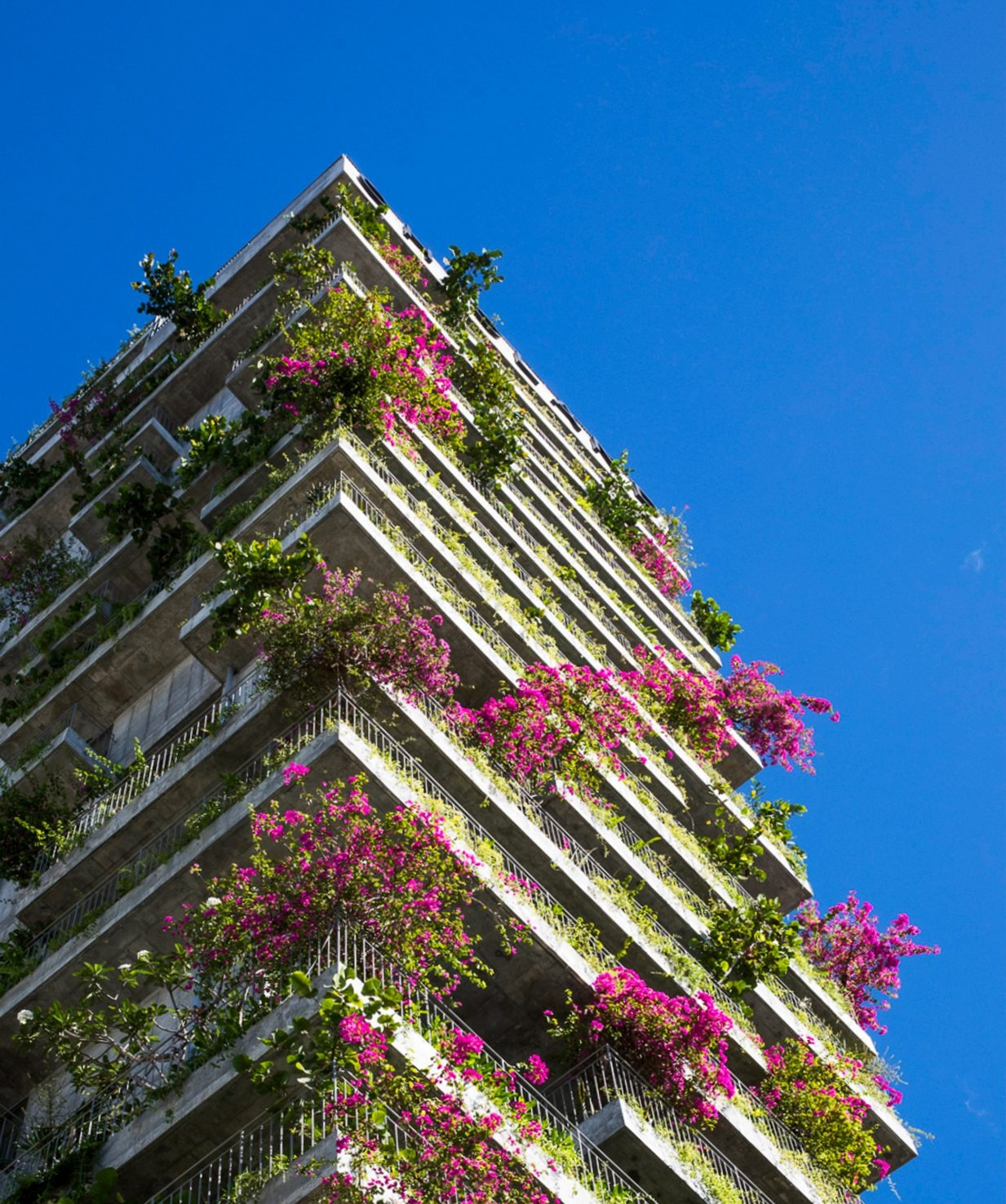
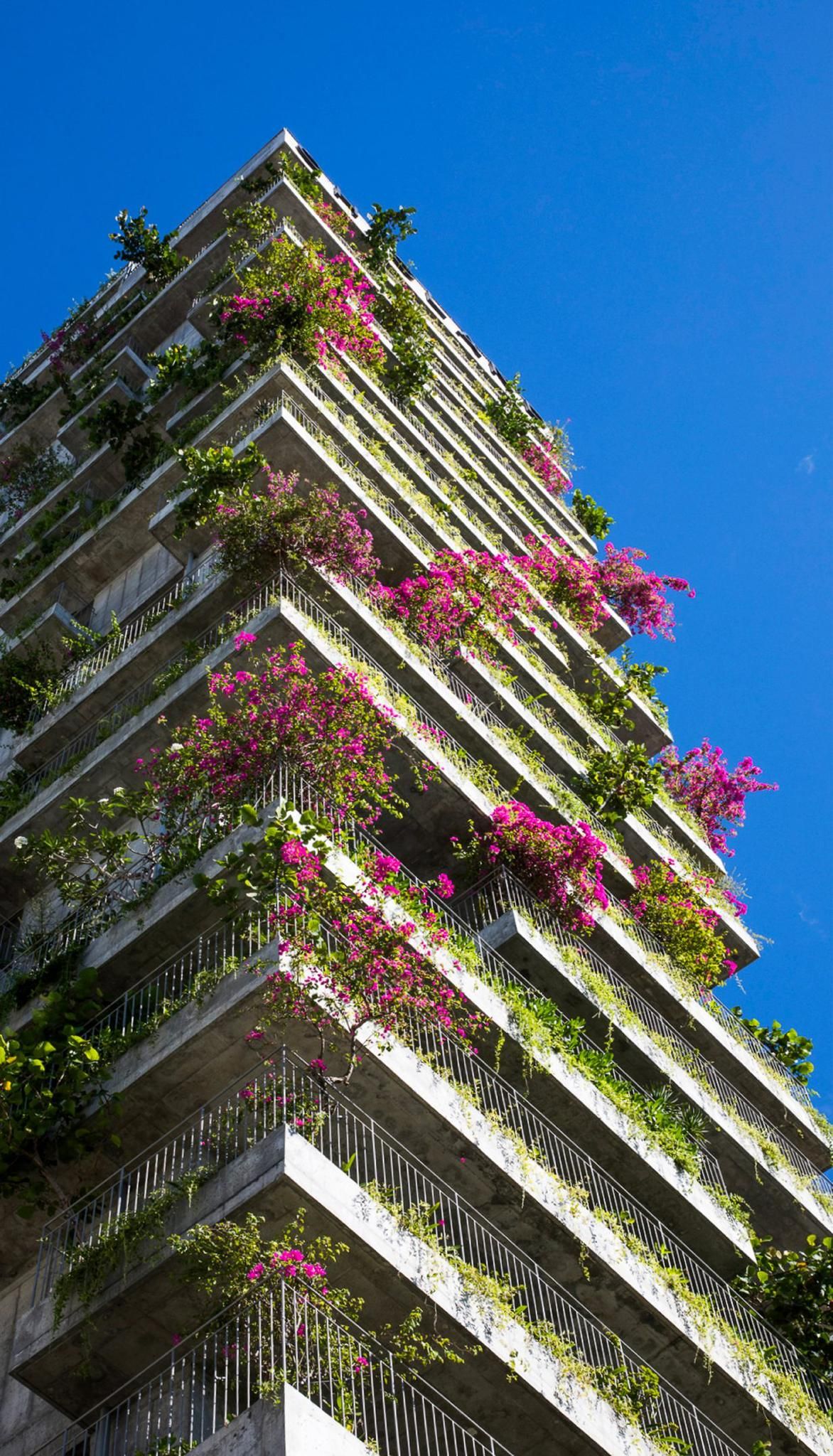 Concrete balconies filled with tropical plants cover the Chicland hotel in Danang, Vietnam, designed by
Concrete balconies filled with tropical plants cover the Chicland hotel in Danang, Vietnam, designed by 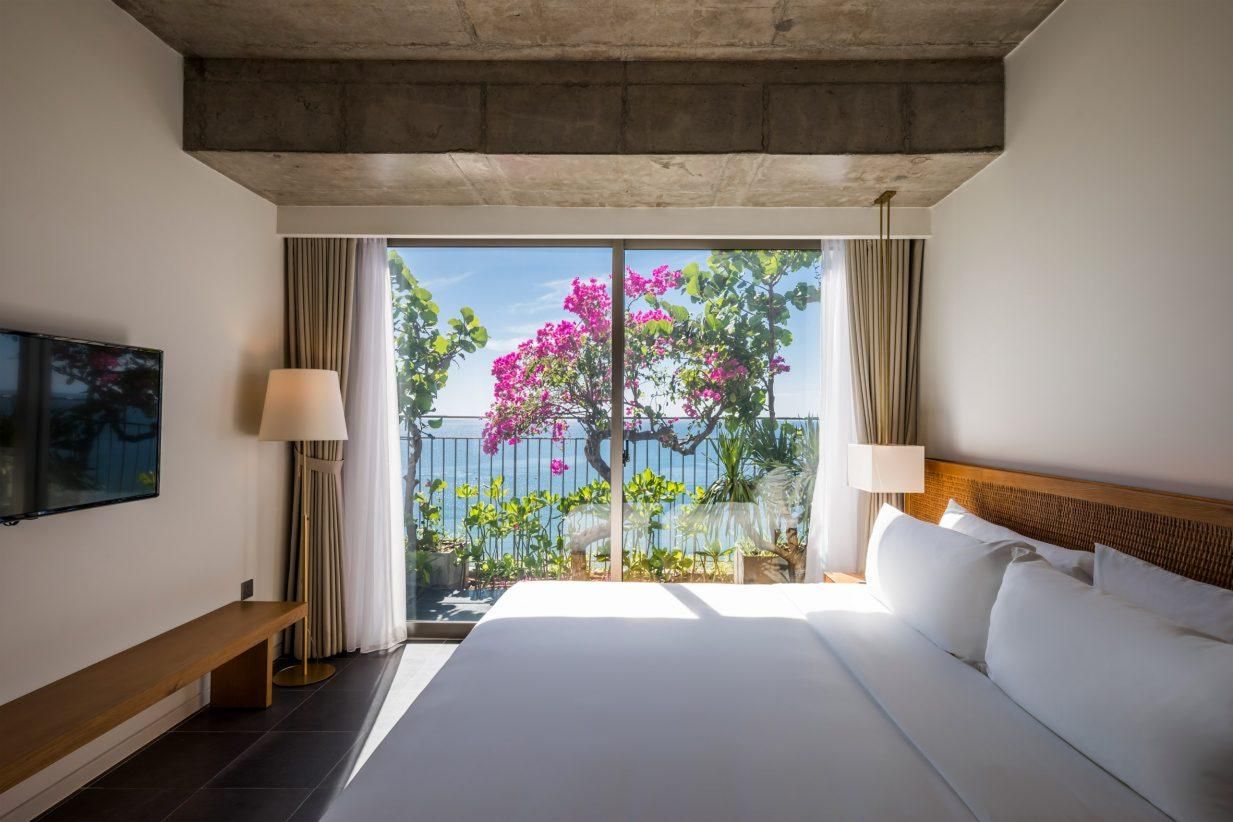 The bedroom floors follow a standard floorplan, with smaller rooms sitting off a corridor opposite an elongated circulation core. Larger apartment-style suites wrap around the tower's eastern corner. Inside, full-height sliding glass doors have been used to allow for the creation of a single space with access to external balconies and terraces.
The bedroom floors follow a standard floorplan, with smaller rooms sitting off a corridor opposite an elongated circulation core. Larger apartment-style suites wrap around the tower's eastern corner. Inside, full-height sliding glass doors have been used to allow for the creation of a single space with access to external balconies and terraces.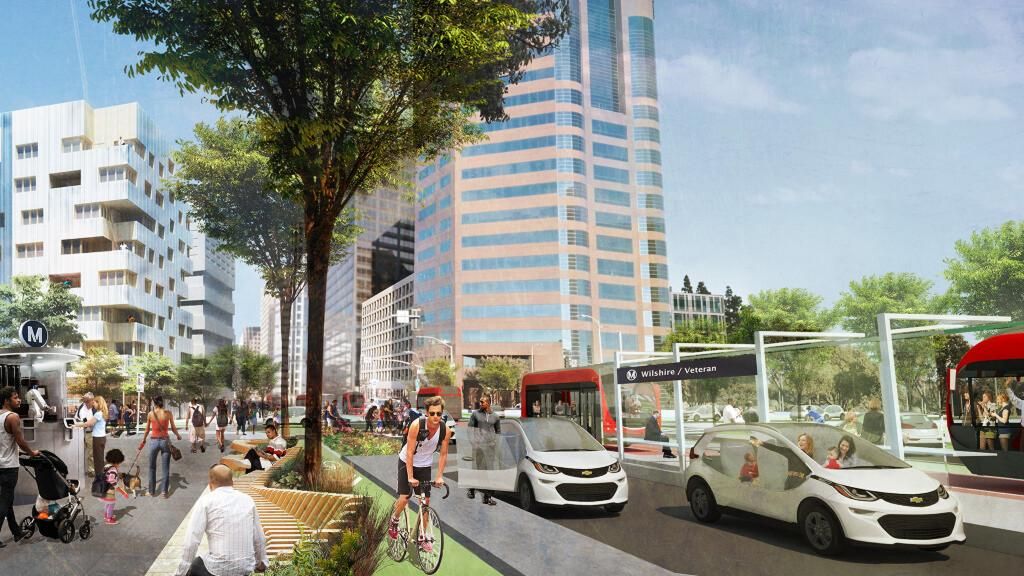
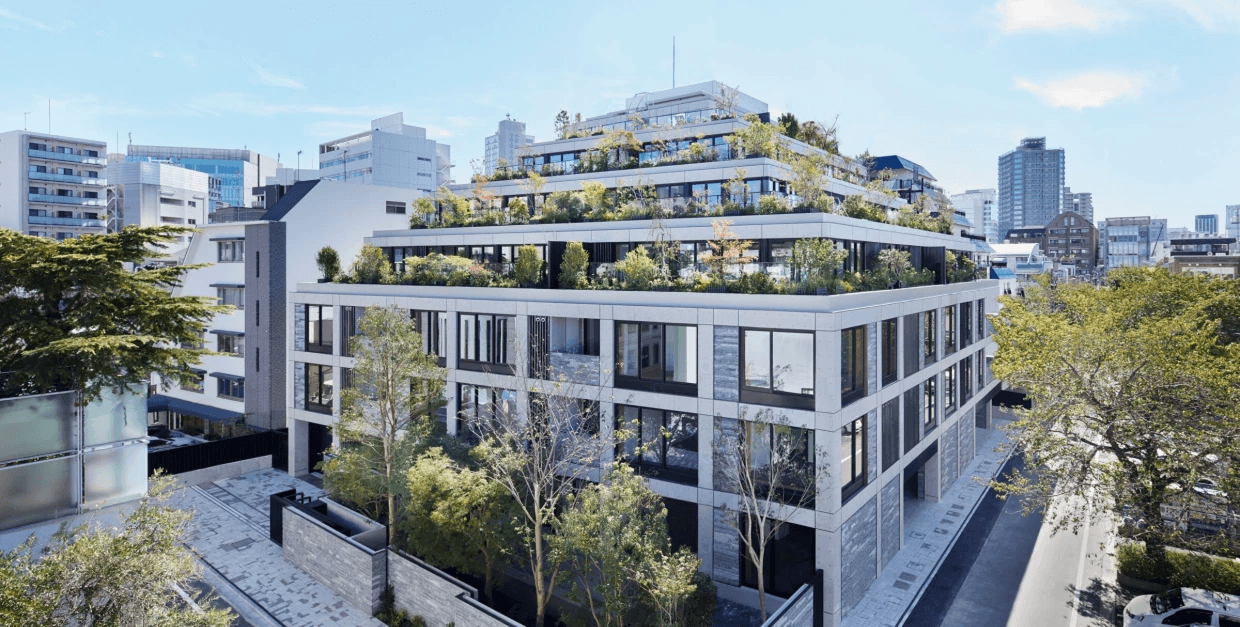


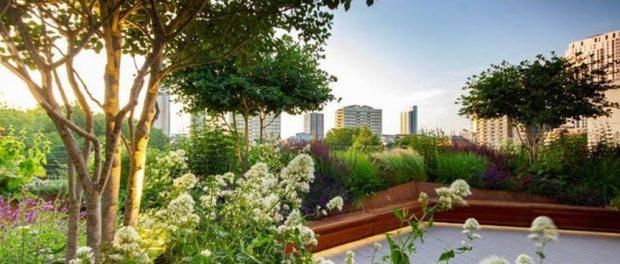
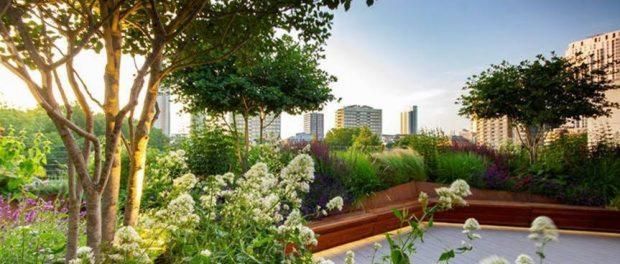 Within the built environment, our focus is increasingly shifting towards both sustainable developments and staff wellbeing, and rightly so. Integrating green spaces is one of the most effective ways of successfully doing this. The exterior spaces at Stylus, 116 Old Street are a great example of how this can be done successfully and imaginatively within urban developments.
Within the built environment, our focus is increasingly shifting towards both sustainable developments and staff wellbeing, and rightly so. Integrating green spaces is one of the most effective ways of successfully doing this. The exterior spaces at Stylus, 116 Old Street are a great example of how this can be done successfully and imaginatively within urban developments.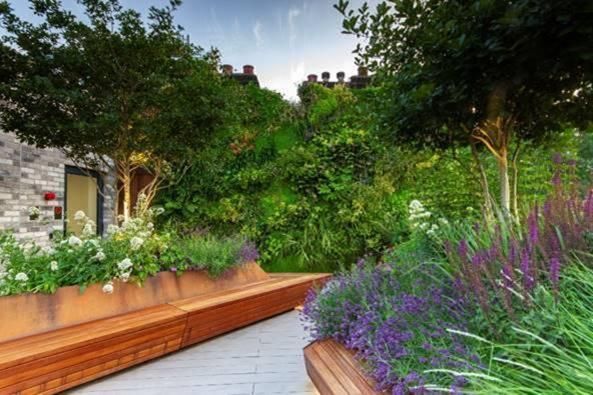 Testament to its success, it won The Grand Award, the most prestigious accolade, and the Best Public or Commercial Outdoor Space at the 2020 Society of Garden Designers Awards. It was also among the winners in the Roof Gardens and Living Walls category at the BALI National Landscape Awards.
Testament to its success, it won The Grand Award, the most prestigious accolade, and the Best Public or Commercial Outdoor Space at the 2020 Society of Garden Designers Awards. It was also among the winners in the Roof Gardens and Living Walls category at the BALI National Landscape Awards.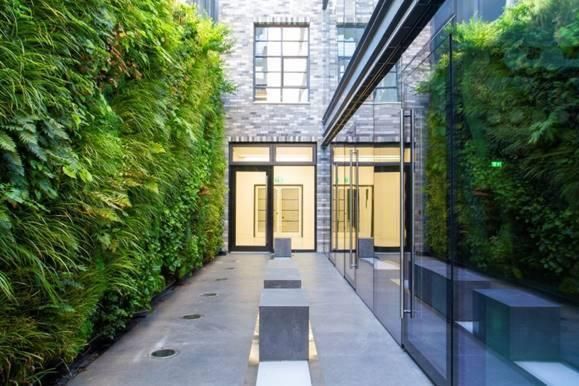 Greenery was maximised by including terraced areas on both the third and fourth floor roofs, as well as a narrow basement courtyard sandwiched between the building and an adjacent ground floor car park.
Greenery was maximised by including terraced areas on both the third and fourth floor roofs, as well as a narrow basement courtyard sandwiched between the building and an adjacent ground floor car park. 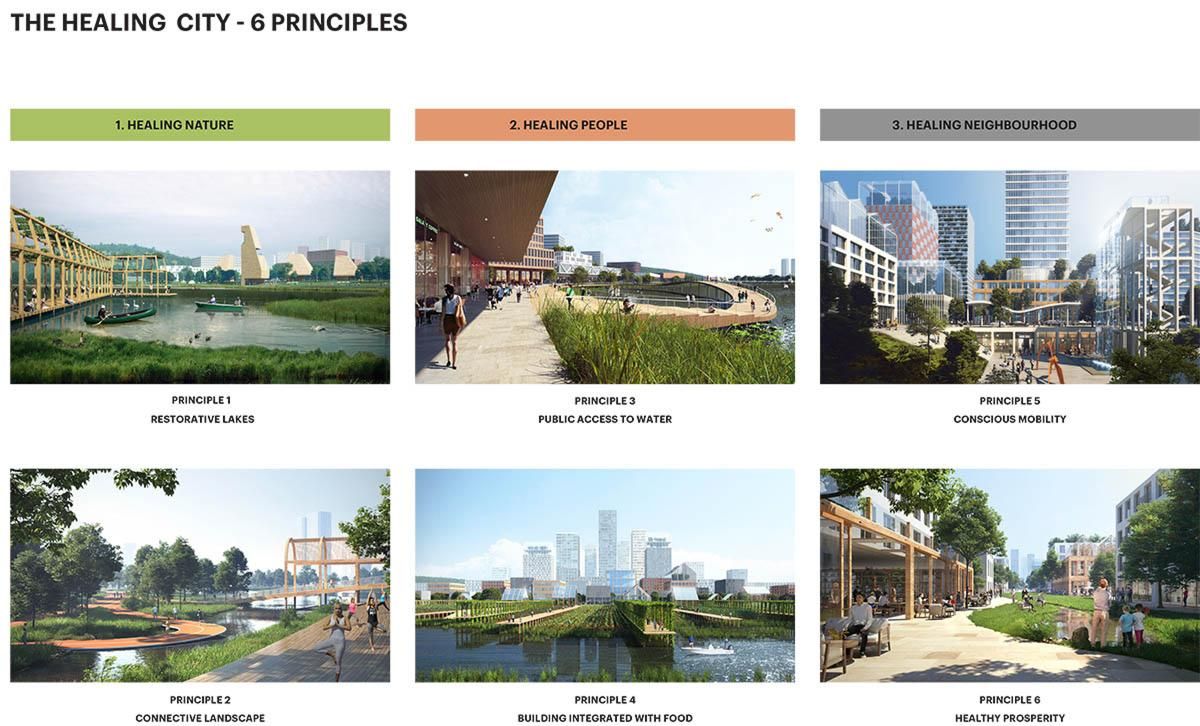
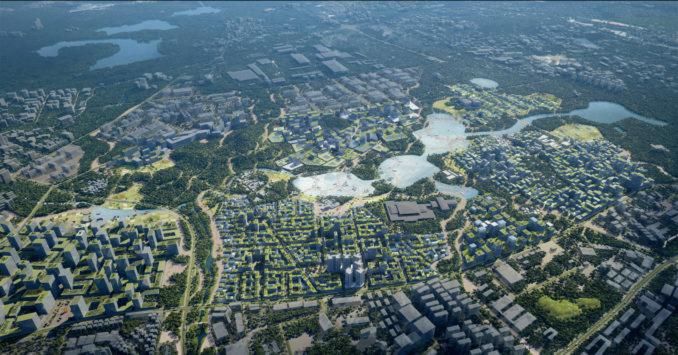 ADEPT’s proposal – ‘The Healing City’ is the winner of an invited international competition for a 900 ha future city in Yanzihu, in the greater Shenzhen area. Central to the design is a set of six strategic principles that promote a sustainable approach to healthy urban living.
ADEPT’s proposal – ‘The Healing City’ is the winner of an invited international competition for a 900 ha future city in Yanzihu, in the greater Shenzhen area. Central to the design is a set of six strategic principles that promote a sustainable approach to healthy urban living.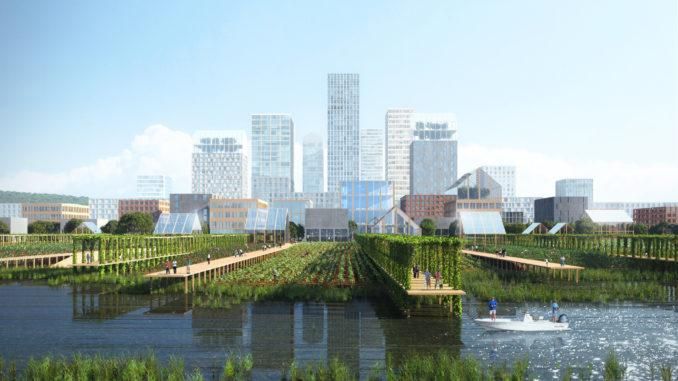 The greater Shenzhen area suffers, as other megacities, from uncontrollable and rapid urban growth, creating increasingly poor living conditions, threatening the health and wellbeing of human beings. In the international competition to shape the future of a 900 ha mixed urban district, the winning proposal by Copenhagen based ADEPT forms a new set of strategies for Yanzihu to heal the nature, people and neighborhoods of the area through a diverse landscape approach, sustainable mobility and public space hierarchies.
The greater Shenzhen area suffers, as other megacities, from uncontrollable and rapid urban growth, creating increasingly poor living conditions, threatening the health and wellbeing of human beings. In the international competition to shape the future of a 900 ha mixed urban district, the winning proposal by Copenhagen based ADEPT forms a new set of strategies for Yanzihu to heal the nature, people and neighborhoods of the area through a diverse landscape approach, sustainable mobility and public space hierarchies.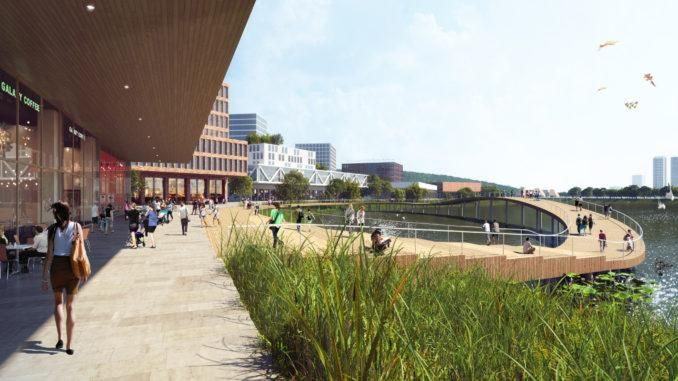 The project area suffers some of the typical side effects of rapid urbanisation that are continuously threatening to deteriorate its invaluable natural resources – the river, the green river banks, hills and mountains. The term ‘Healing City’ is used to explore a series of six strategic principles focusing on the health of nature, people and neighbourhoods to demonstrate the possibility of sustainable urban growth.
The project area suffers some of the typical side effects of rapid urbanisation that are continuously threatening to deteriorate its invaluable natural resources – the river, the green river banks, hills and mountains. The term ‘Healing City’ is used to explore a series of six strategic principles focusing on the health of nature, people and neighbourhoods to demonstrate the possibility of sustainable urban growth.
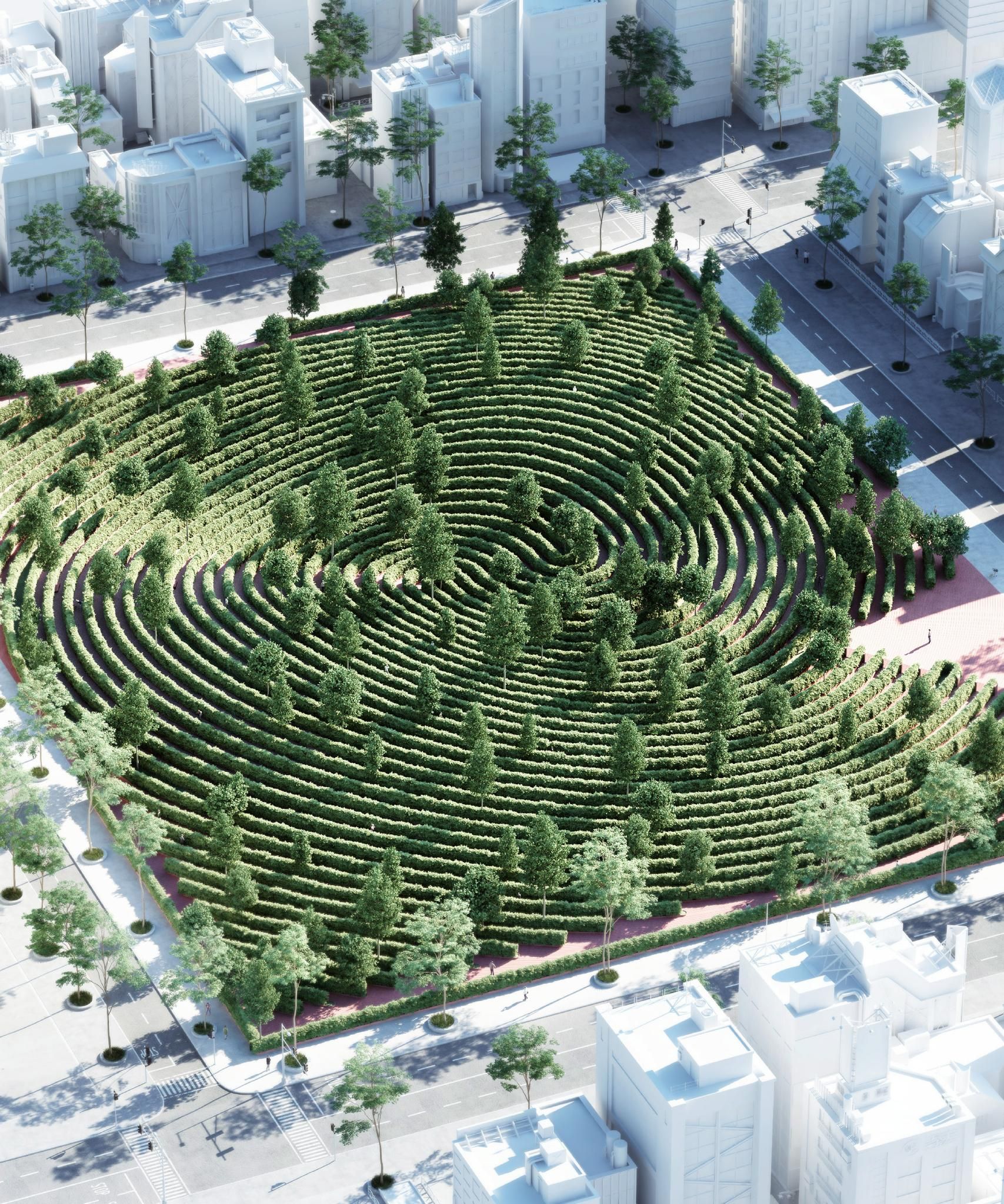
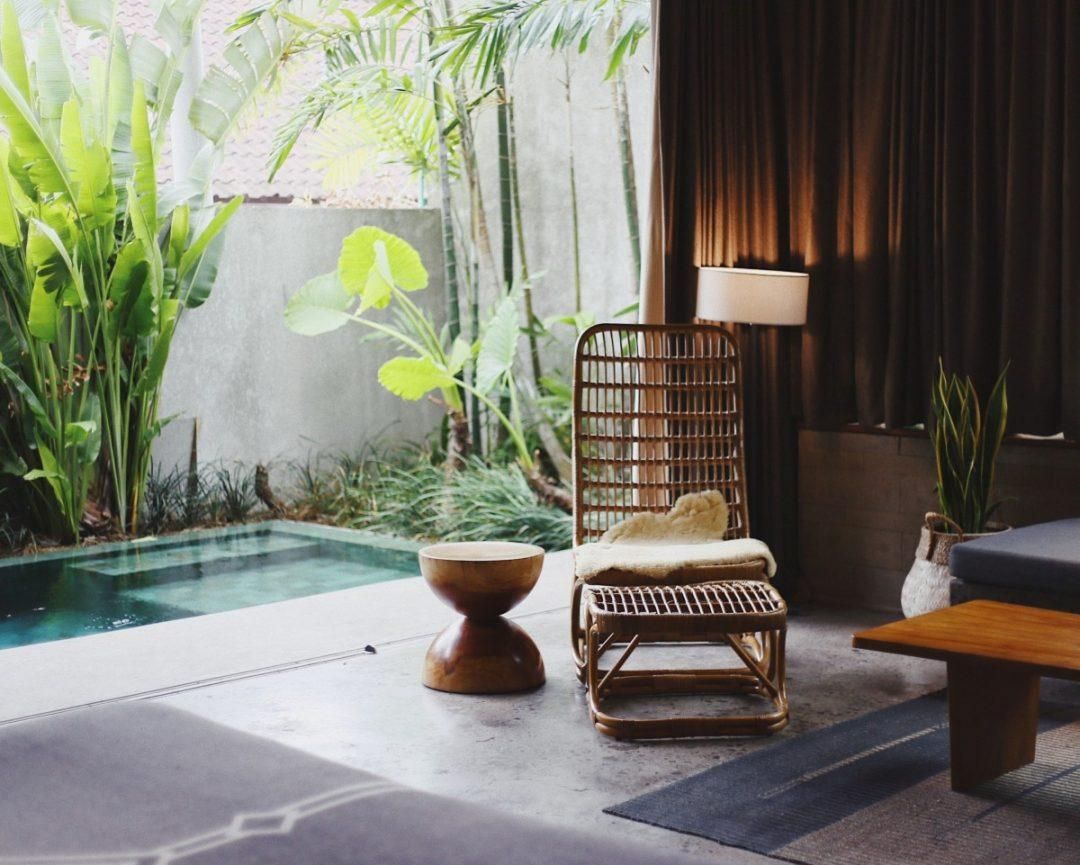
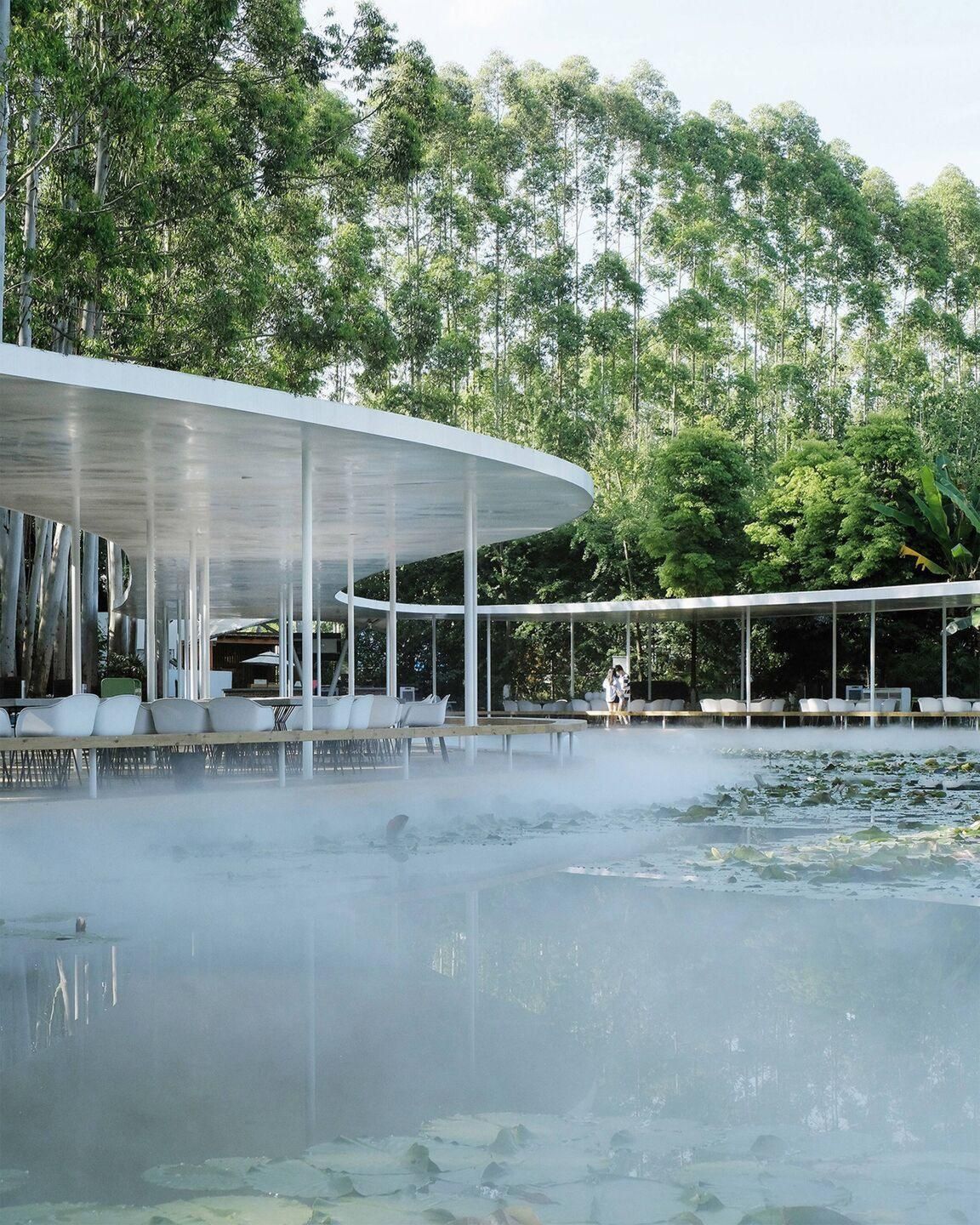
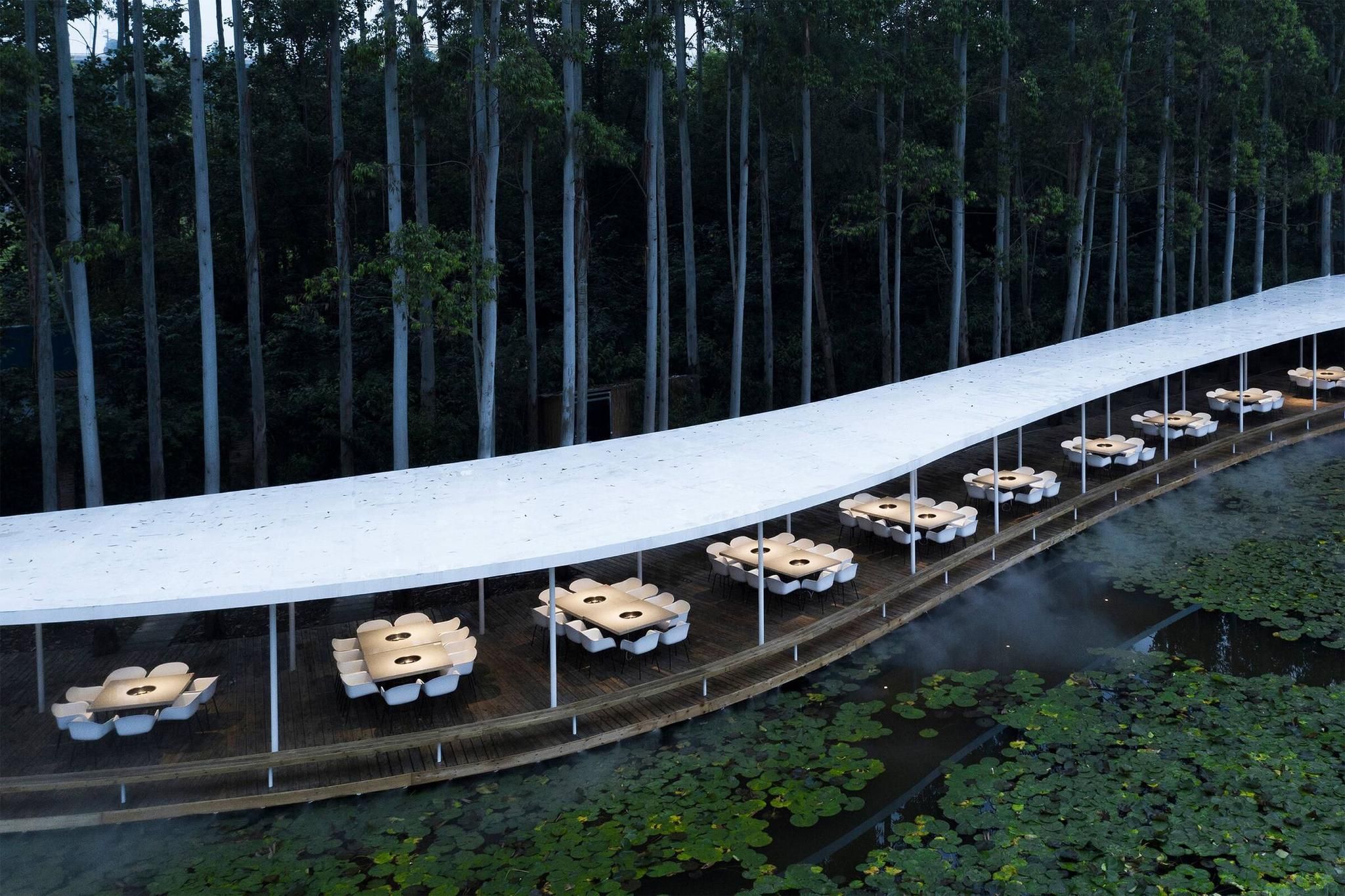 In total, the building has a circumference of 290 meters, with the height of 3 meters, and the width varies with the natural environment. The platform is made of anti-corrosive wood, and the roof is made of galvanized steel sheet, coated with white fluorocarbon paint, which complements the surrounding lush environment. A series of steel columns with a diameter of 88 mm is used as the supporting structure, and it blends into the straight trunks of eucalyptus trees and disappears into nature. The curved wooden railing by the lakeside is built for customers to enjoy the views, and blur the boundary of the lake, which brings people closer to nature.
In total, the building has a circumference of 290 meters, with the height of 3 meters, and the width varies with the natural environment. The platform is made of anti-corrosive wood, and the roof is made of galvanized steel sheet, coated with white fluorocarbon paint, which complements the surrounding lush environment. A series of steel columns with a diameter of 88 mm is used as the supporting structure, and it blends into the straight trunks of eucalyptus trees and disappears into nature. The curved wooden railing by the lakeside is built for customers to enjoy the views, and blur the boundary of the lake, which brings people closer to nature.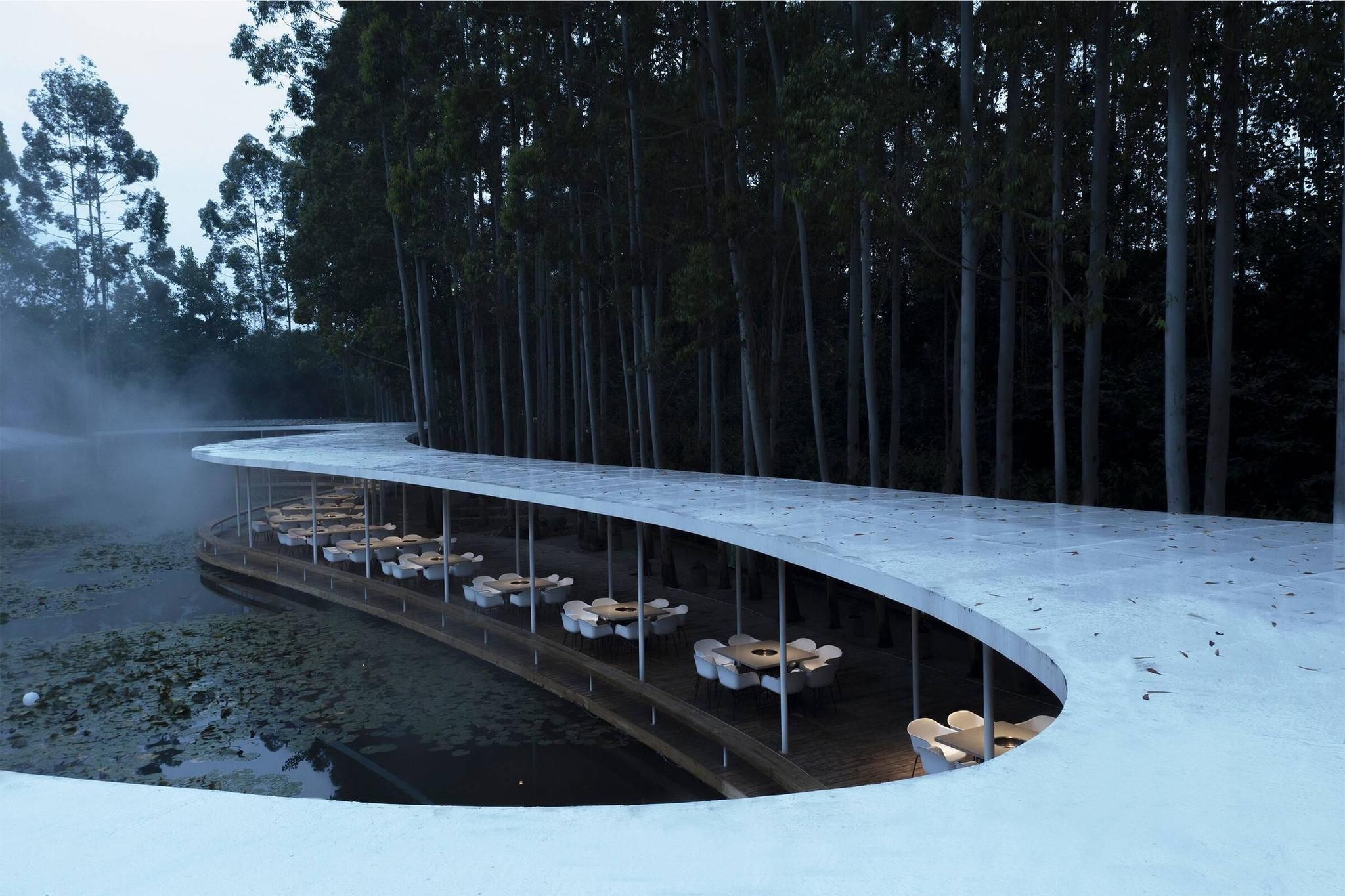 At the same time, it is also an experiment for MUDA in small scale and low cost architecture. The construction team, local migrant workers, have no professional knowledge and tools. In order to ensure the quality, architects simplified complex structural nodes and made strategic adjustments in a way that workers could understand.
At the same time, it is also an experiment for MUDA in small scale and low cost architecture. The construction team, local migrant workers, have no professional knowledge and tools. In order to ensure the quality, architects simplified complex structural nodes and made strategic adjustments in a way that workers could understand. 
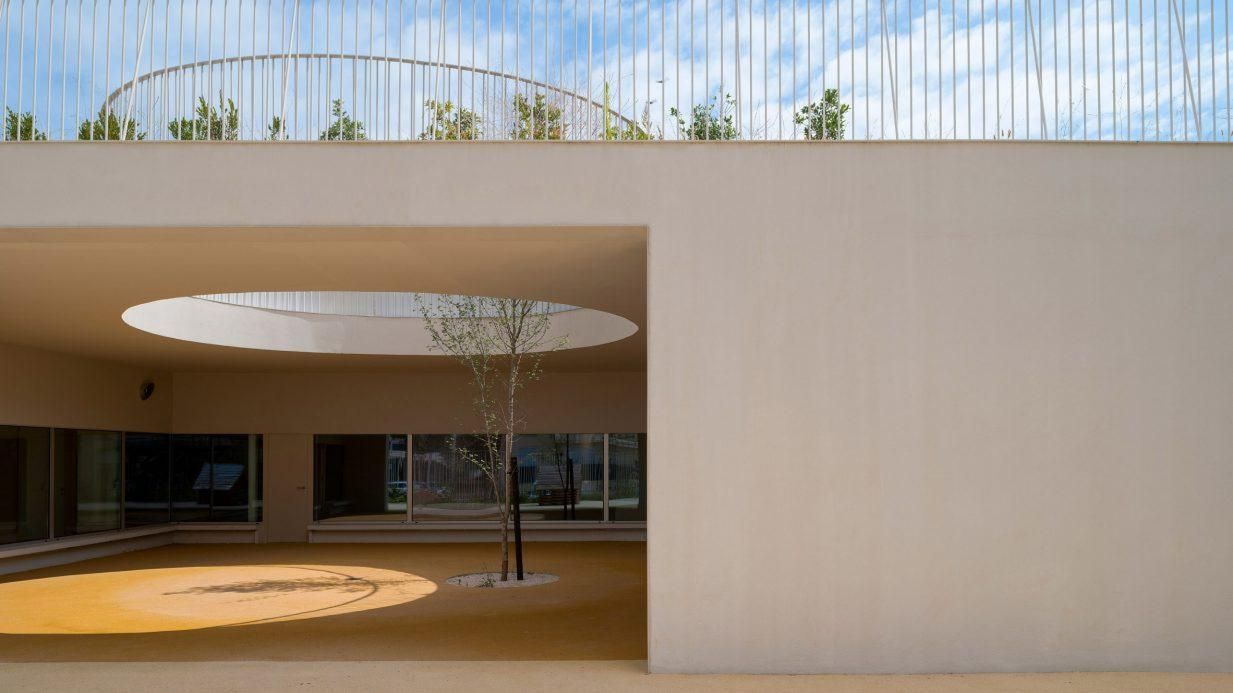
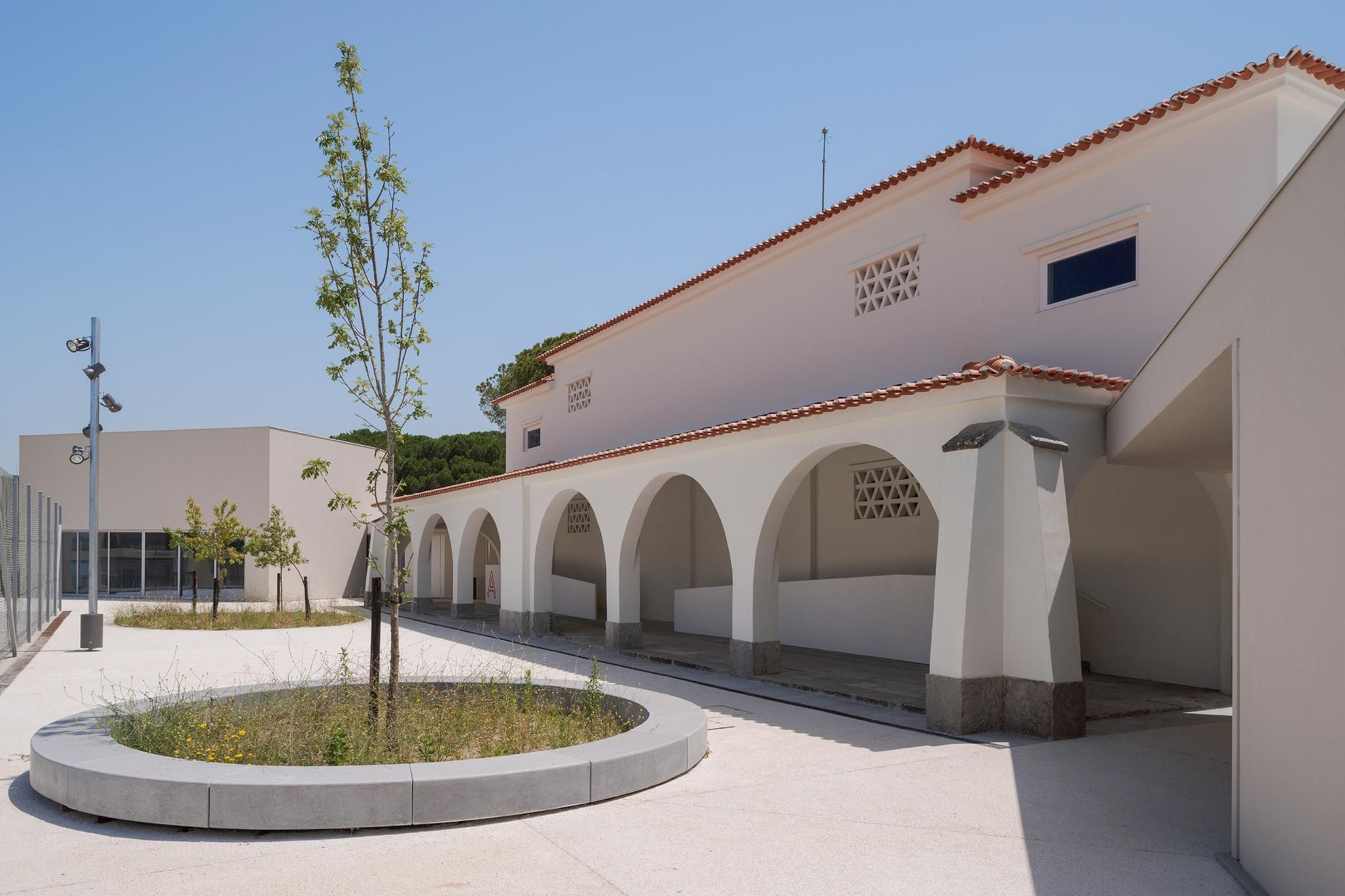 Staircases inside the new structures descend to a lower level where the activity rooms are connected to outdoor
Staircases inside the new structures descend to a lower level where the activity rooms are connected to outdoor 

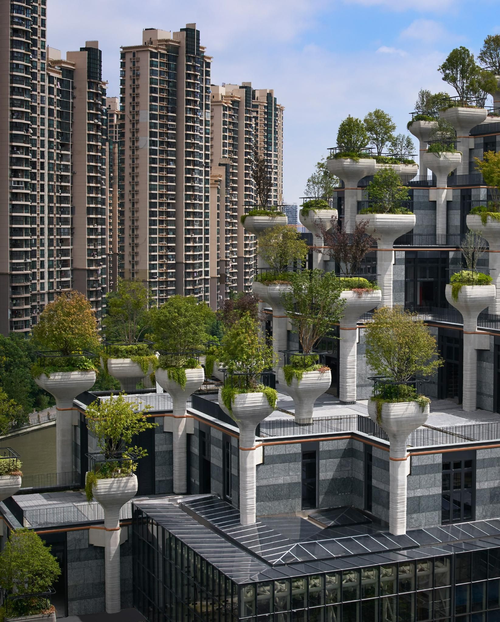
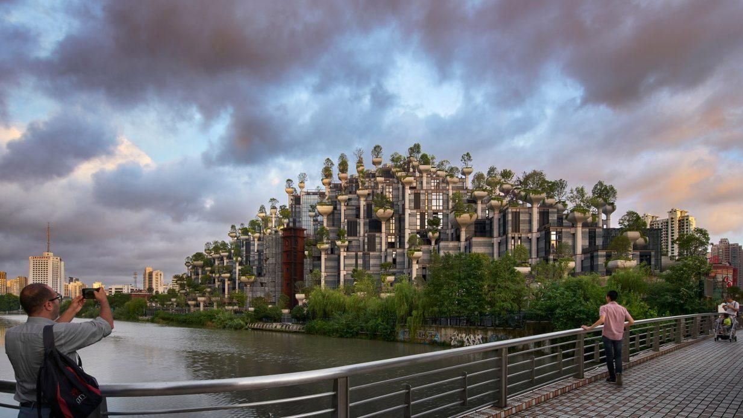
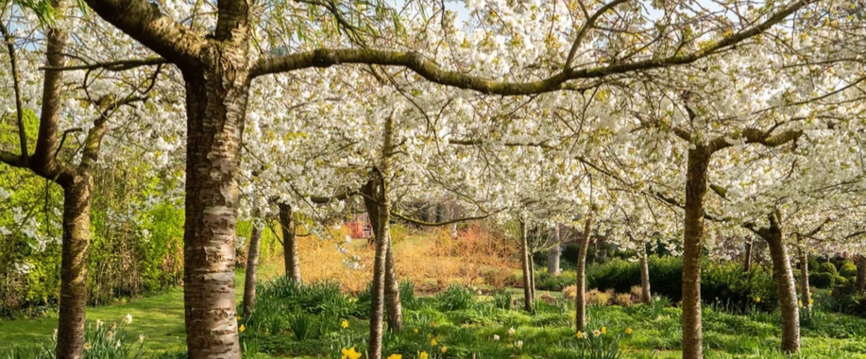

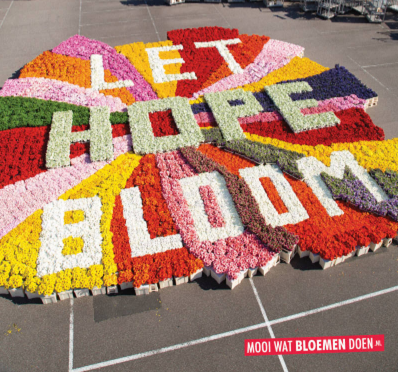
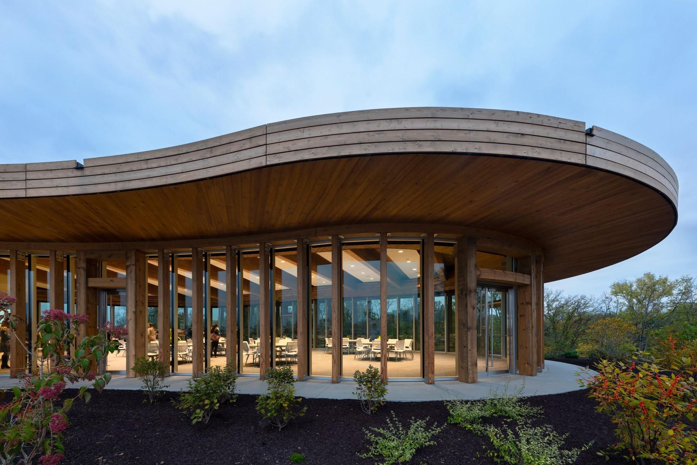
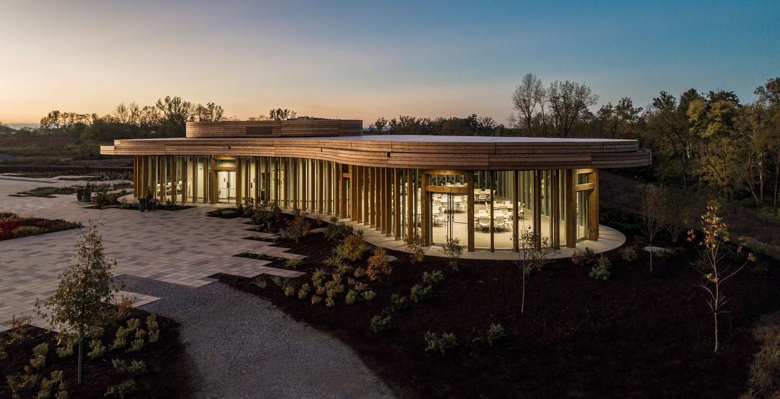
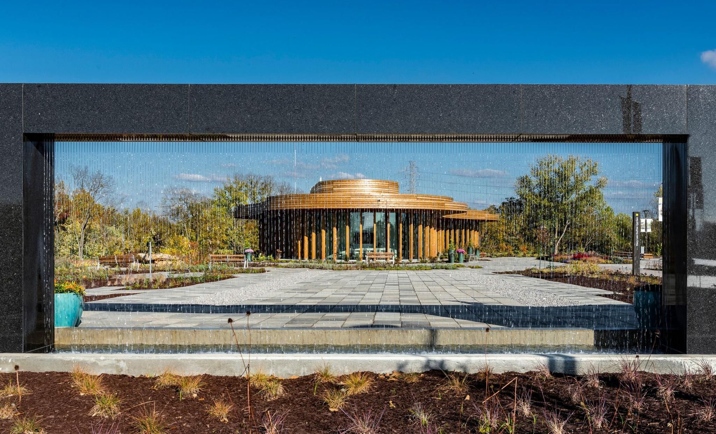


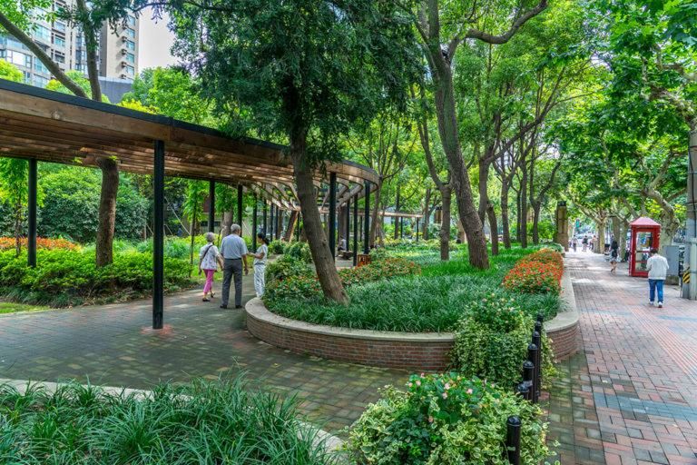







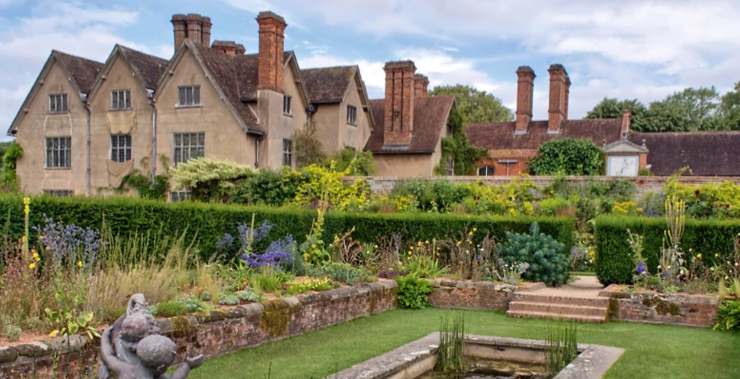
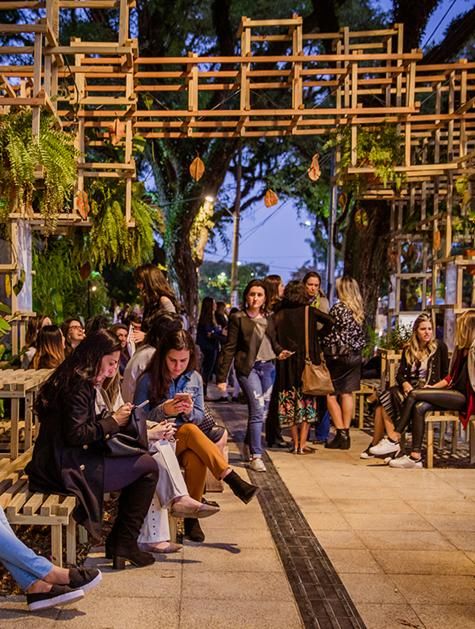

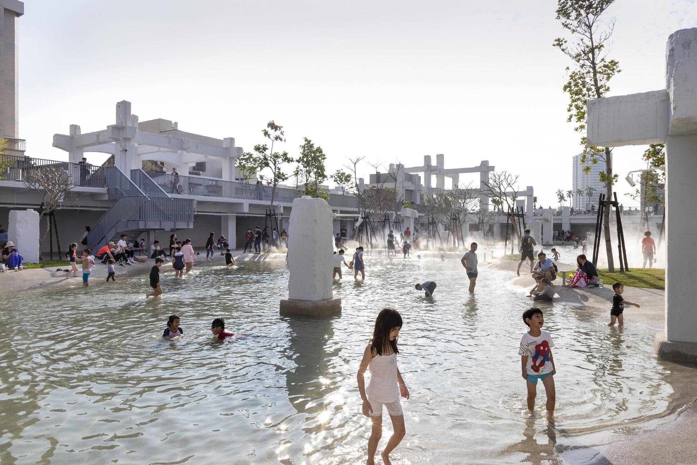
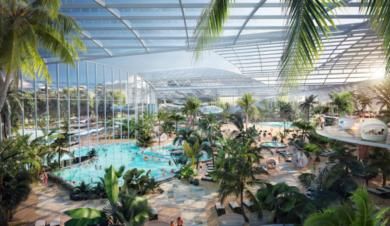
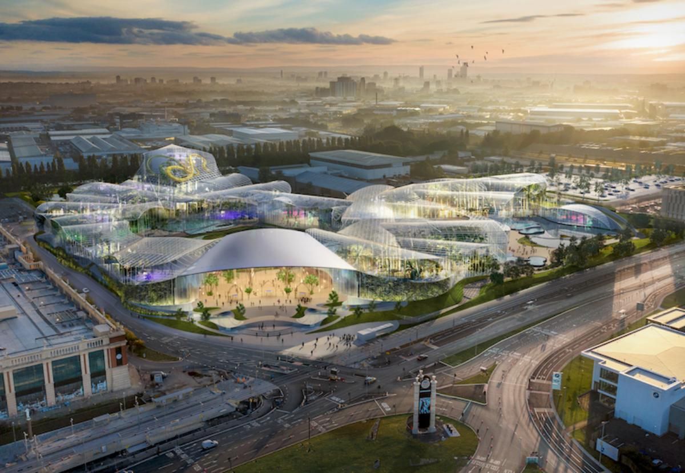 Trafford Council planners have given the green light to build the UK’s first city-based wellbeing resort in Manchester.
Trafford Council planners have given the green light to build the UK’s first city-based wellbeing resort in Manchester.
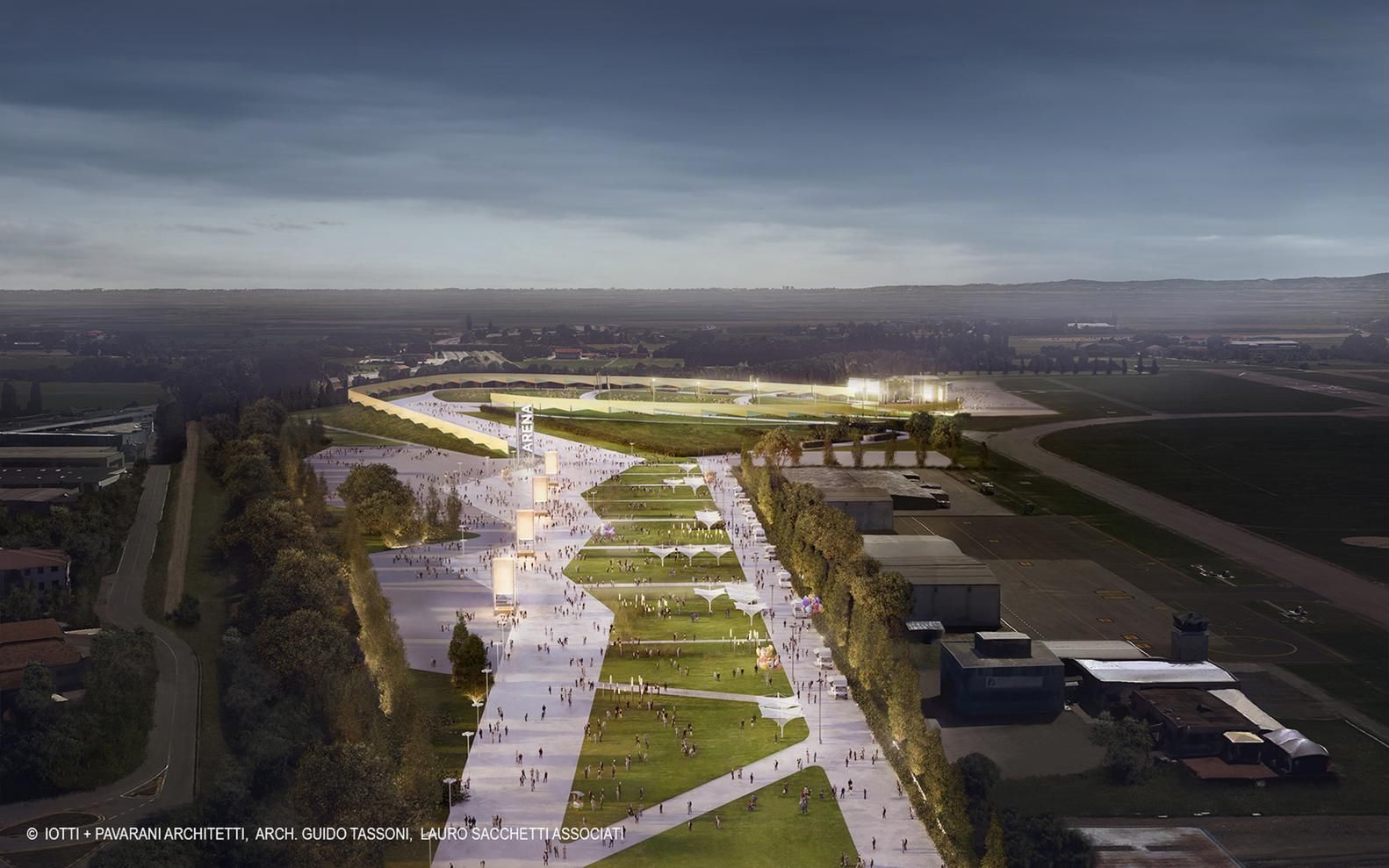


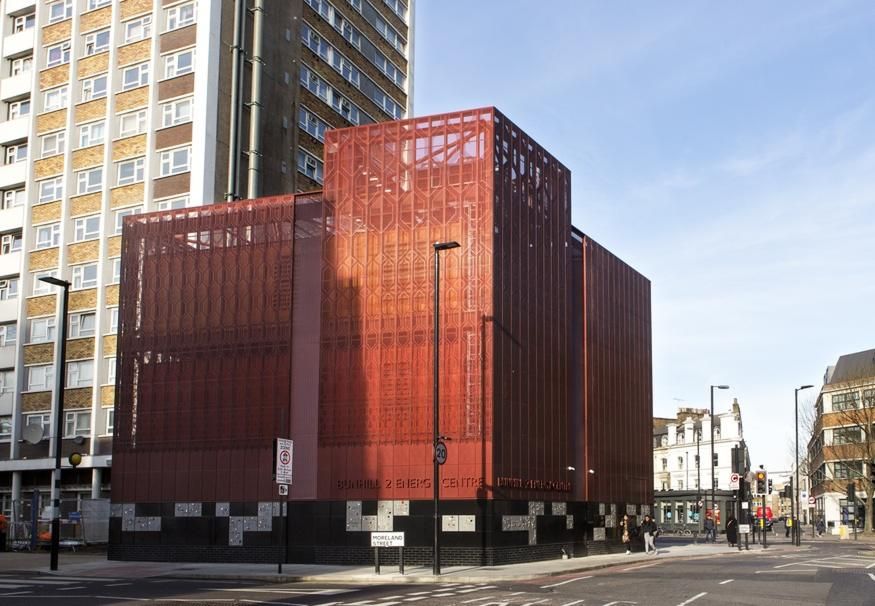 When riding the tube in summer,
When riding the tube in summer, 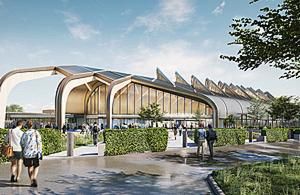
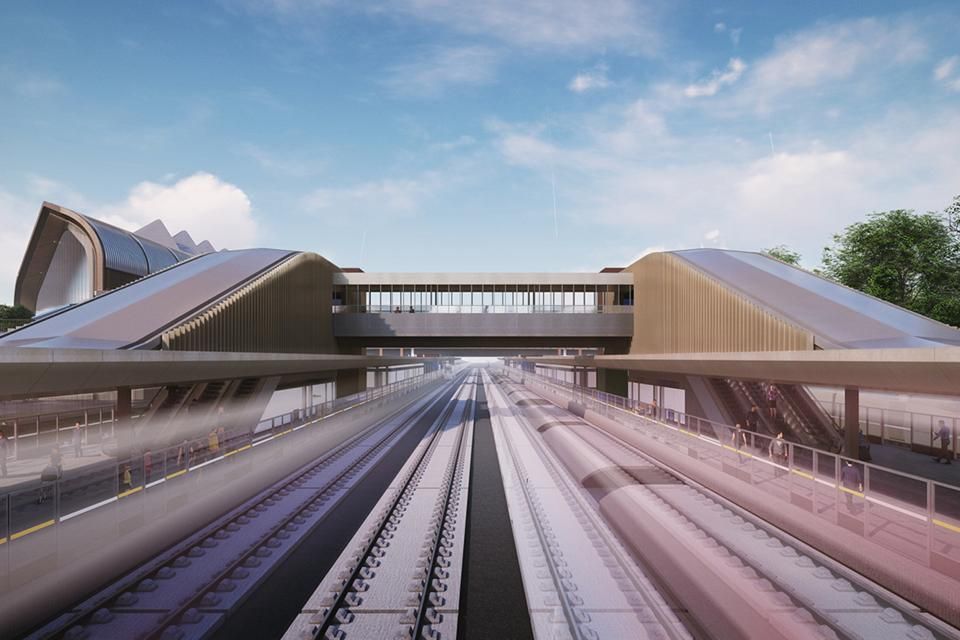 Around 200 people, including graduates and apprentices, are working on the site, from HS2’s Early Works contractor LM, a joint venture between Laing O’Rourke and Murphy. This is set to increase to 250 people over the coming months as the construction of new bridges and access roads ramps up.
Around 200 people, including graduates and apprentices, are working on the site, from HS2’s Early Works contractor LM, a joint venture between Laing O’Rourke and Murphy. This is set to increase to 250 people over the coming months as the construction of new bridges and access roads ramps up.

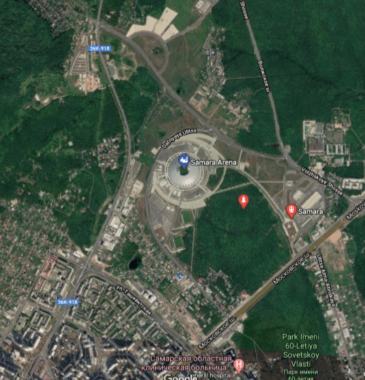

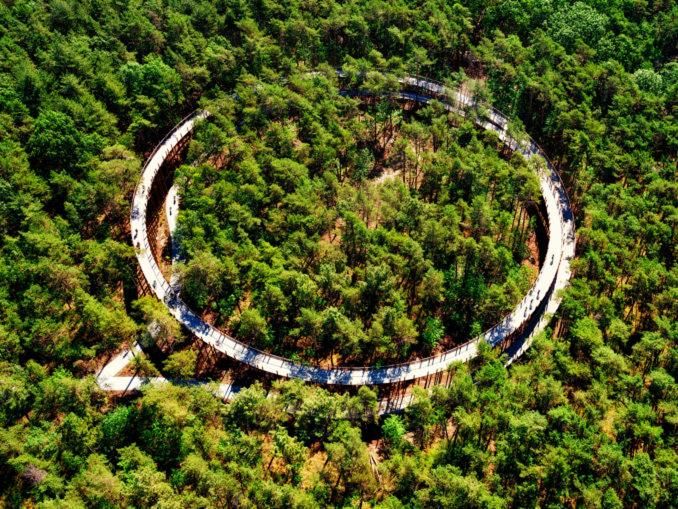
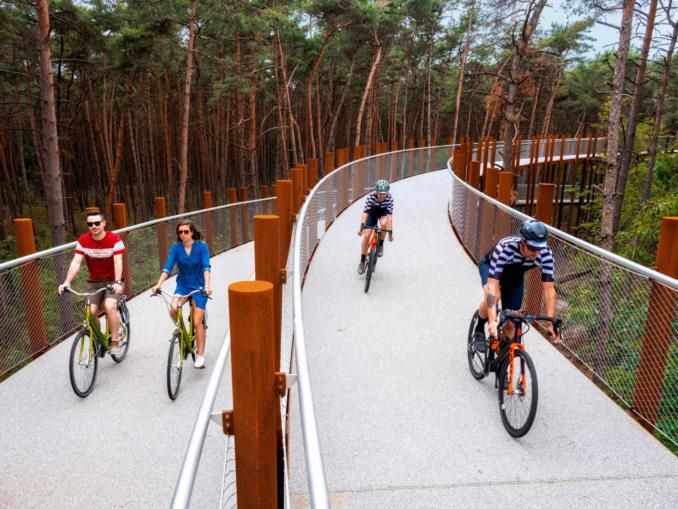 The path is created by a double circle with a diameter of 100 meters, which rises gradually (3-4%). This exceptional landmark offers a sensational yet safe cycling experience. The large, clean-lined circle was a conscious design choice. It is a symbolic reference to the tree rings in tree trunks. The path was constructed on corten steel pillars, placed in a pattern reminiscent of the pine trees in the Pijnven forest. The pillars symbolize the straight trunks of the pine trees and is a nod to the region’s mining history. The cycle bridge is an addition to the landscape that respects both nature and the region’s history.
The path is created by a double circle with a diameter of 100 meters, which rises gradually (3-4%). This exceptional landmark offers a sensational yet safe cycling experience. The large, clean-lined circle was a conscious design choice. It is a symbolic reference to the tree rings in tree trunks. The path was constructed on corten steel pillars, placed in a pattern reminiscent of the pine trees in the Pijnven forest. The pillars symbolize the straight trunks of the pine trees and is a nod to the region’s mining history. The cycle bridge is an addition to the landscape that respects both nature and the region’s history.
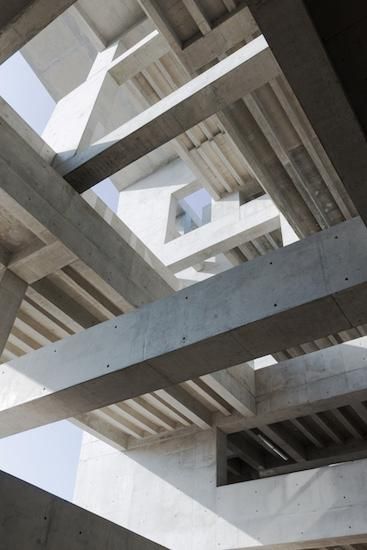 Yvonne Farrell and Shelley McNamara become the 47th and 48th Laureates of the
Yvonne Farrell and Shelley McNamara become the 47th and 48th Laureates of the 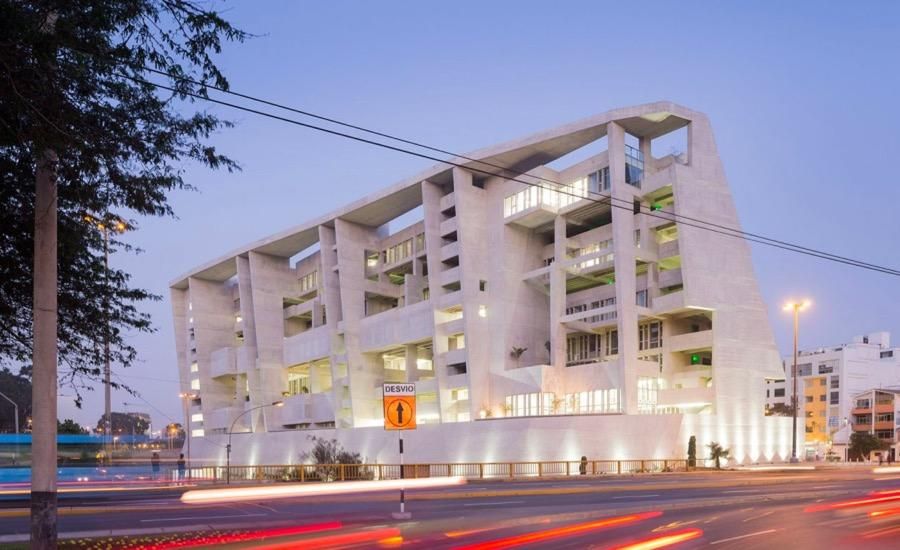 The architects combine a unique mastery of human scale proportions with a conscious dialogue between internal and external. Their native Ireland informs an acute sensitivity to geography, changing climates and nature in each of their building locations. With their work they challenge the question of how to build in a world with over half of its population living in urban conditions of whom many cannot afford luxury. Shelley McNamara illustrates: “Architecture is a framework for human life. It anchors us and connects us to the world in a way which possibly no other space-making discipline can.” Farrell continues, “At the core of our practice is a real belief that architecture matters. It is a cultural spatial phenomenon that people invent.”
The architects combine a unique mastery of human scale proportions with a conscious dialogue between internal and external. Their native Ireland informs an acute sensitivity to geography, changing climates and nature in each of their building locations. With their work they challenge the question of how to build in a world with over half of its population living in urban conditions of whom many cannot afford luxury. Shelley McNamara illustrates: “Architecture is a framework for human life. It anchors us and connects us to the world in a way which possibly no other space-making discipline can.” Farrell continues, “At the core of our practice is a real belief that architecture matters. It is a cultural spatial phenomenon that people invent.”
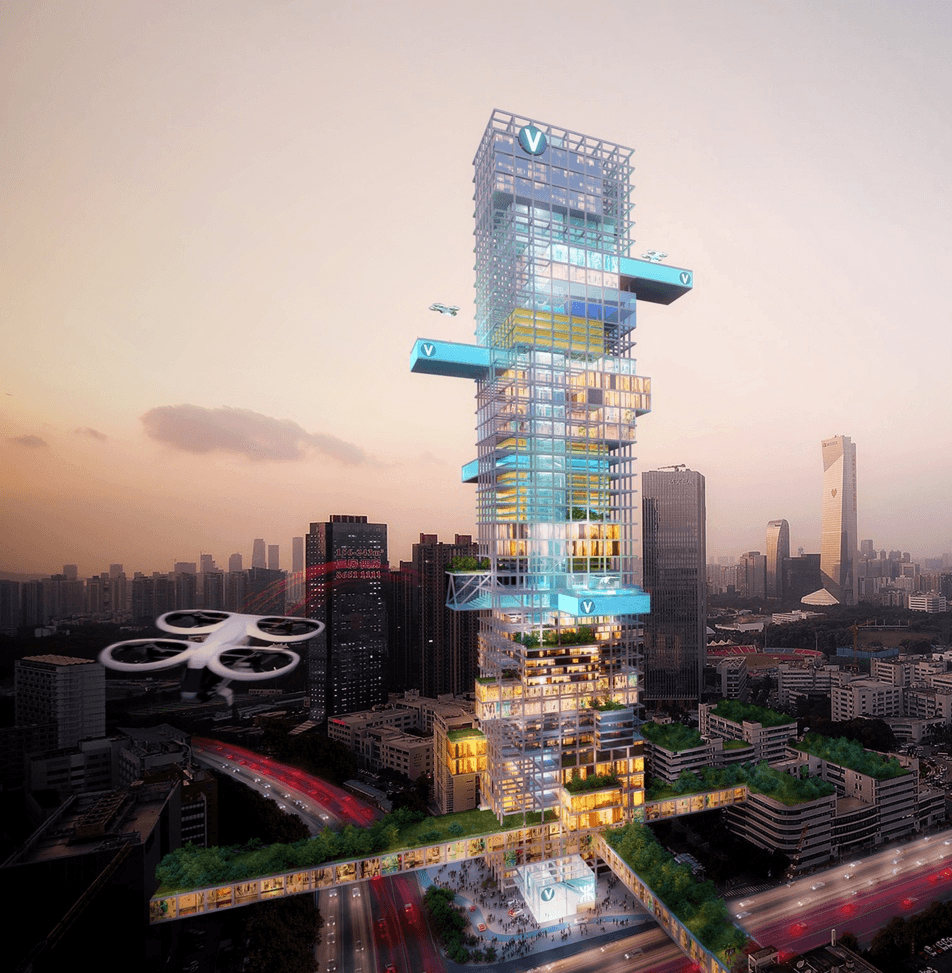
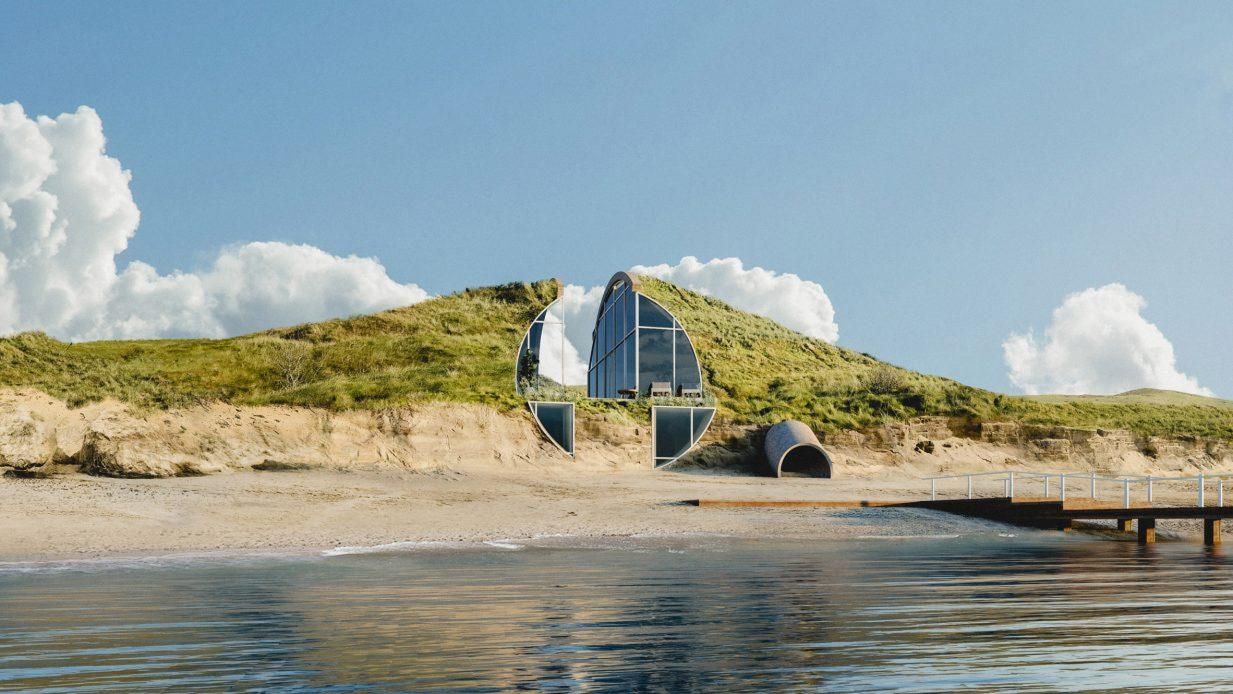
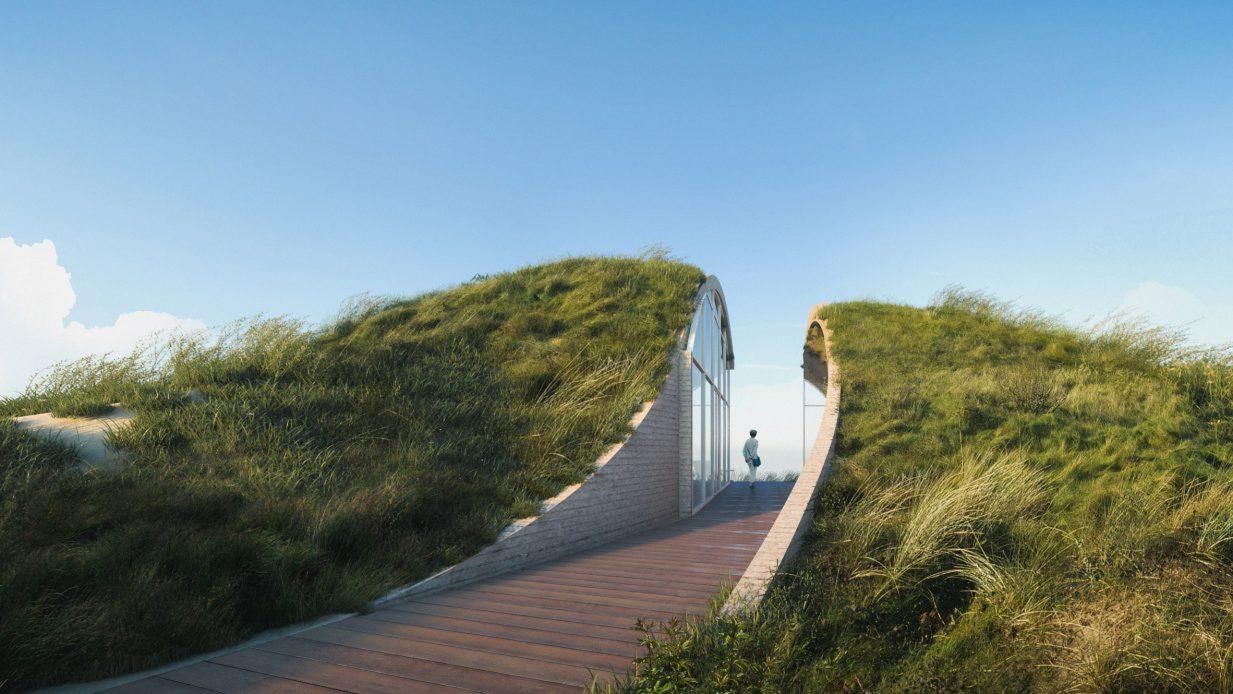 The home is designed to be anchored to the site via deep piles and the windows are designed to be storm-resistant. In the scheme, a significant portion of the dwelling is blanketed with native plants that help "sponge up" carbon emissions.
The home is designed to be anchored to the site via deep piles and the windows are designed to be storm-resistant. In the scheme, a significant portion of the dwelling is blanketed with native plants that help "sponge up" carbon emissions. 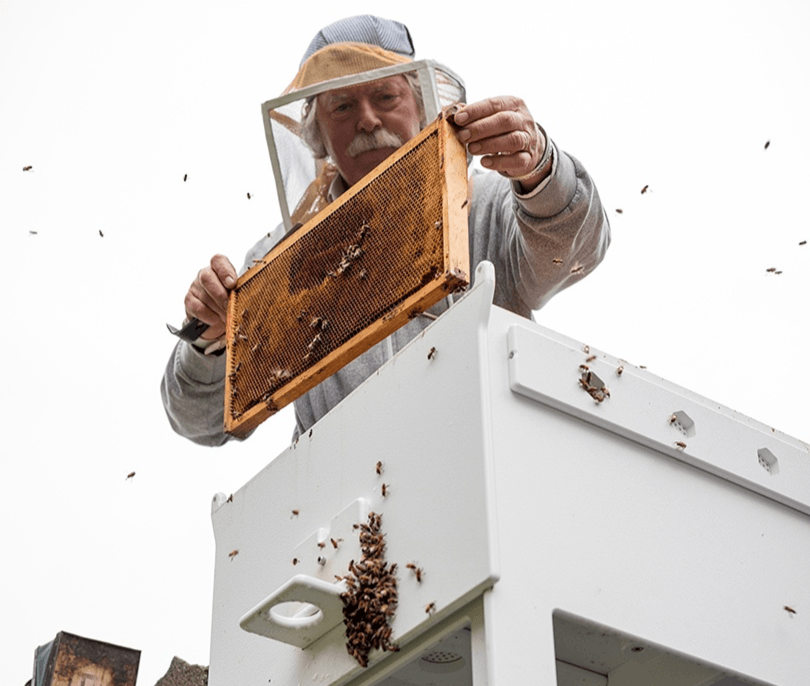
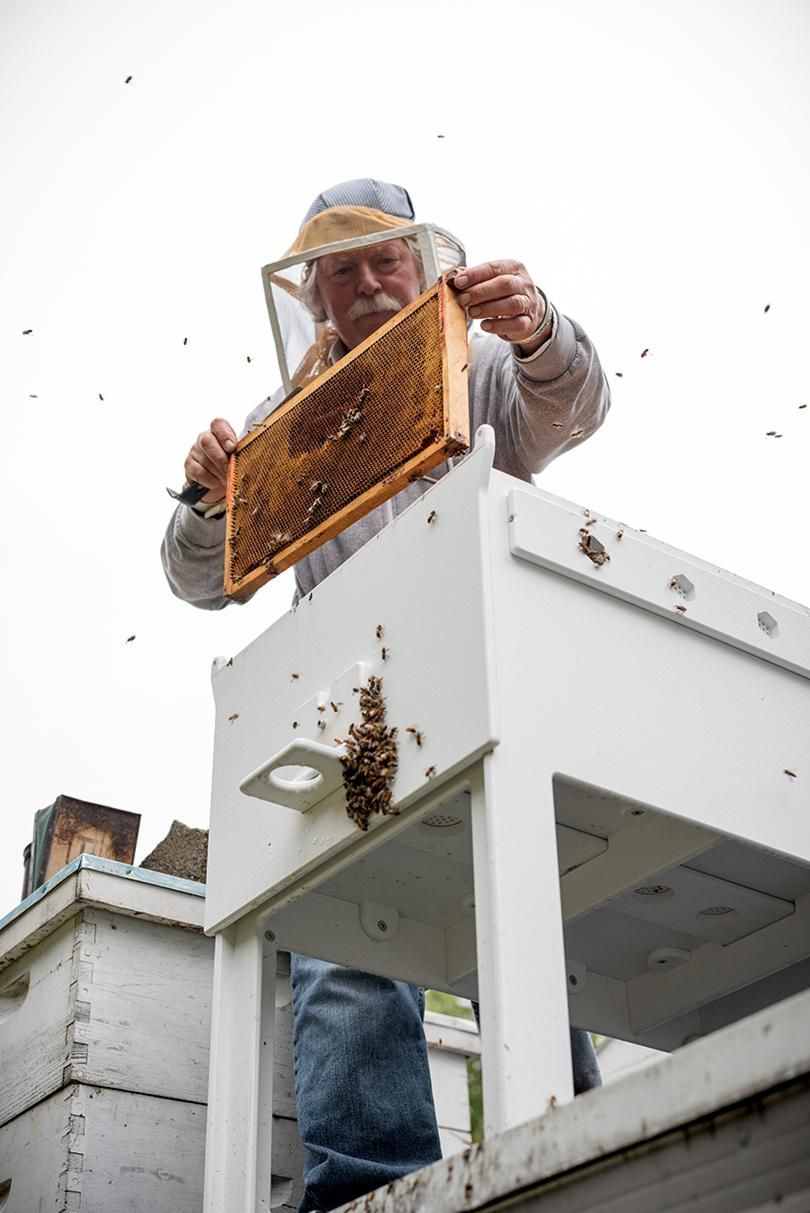 If you’re a fan of saving the bees or just looking to add a new hobby to your repertoire, have a look at this collaboration between
If you’re a fan of saving the bees or just looking to add a new hobby to your repertoire, have a look at this collaboration between  After two years of extensive testing, that took into account the needs of bees and beekeepers, the recycled HDPE (high density polyethylene) Bee Hive is ready to go. Supporting performance, usability, and style, there are a lot of fantastic features to make note of. Intuitive ventilation, a lockable flat roof, tall legs for better ergonomics, and a sturdier box for the internal wood frames are a few that you’re likely to notice first. The Bee Hive uses 9⅛” wood frames, has an internal separator to accommodate growing colonies, and its non-porous dense plastic is easy to clean. It’s also weather resistant, features an adjustable door, and has three sliding ventilation bars. Match Loll’s Bee Hive to your outdoor aesthetic with your choice of white, driftwood, blue, green, and orange colour options.
After two years of extensive testing, that took into account the needs of bees and beekeepers, the recycled HDPE (high density polyethylene) Bee Hive is ready to go. Supporting performance, usability, and style, there are a lot of fantastic features to make note of. Intuitive ventilation, a lockable flat roof, tall legs for better ergonomics, and a sturdier box for the internal wood frames are a few that you’re likely to notice first. The Bee Hive uses 9⅛” wood frames, has an internal separator to accommodate growing colonies, and its non-porous dense plastic is easy to clean. It’s also weather resistant, features an adjustable door, and has three sliding ventilation bars. Match Loll’s Bee Hive to your outdoor aesthetic with your choice of white, driftwood, blue, green, and orange colour options.


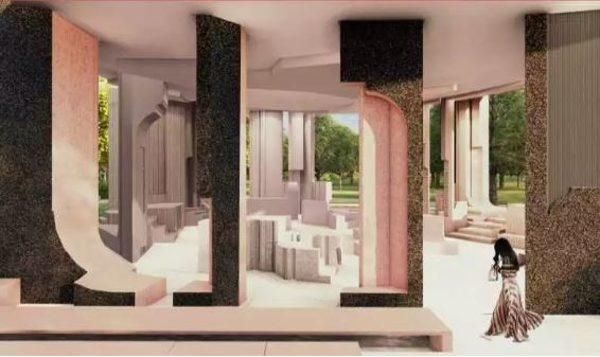
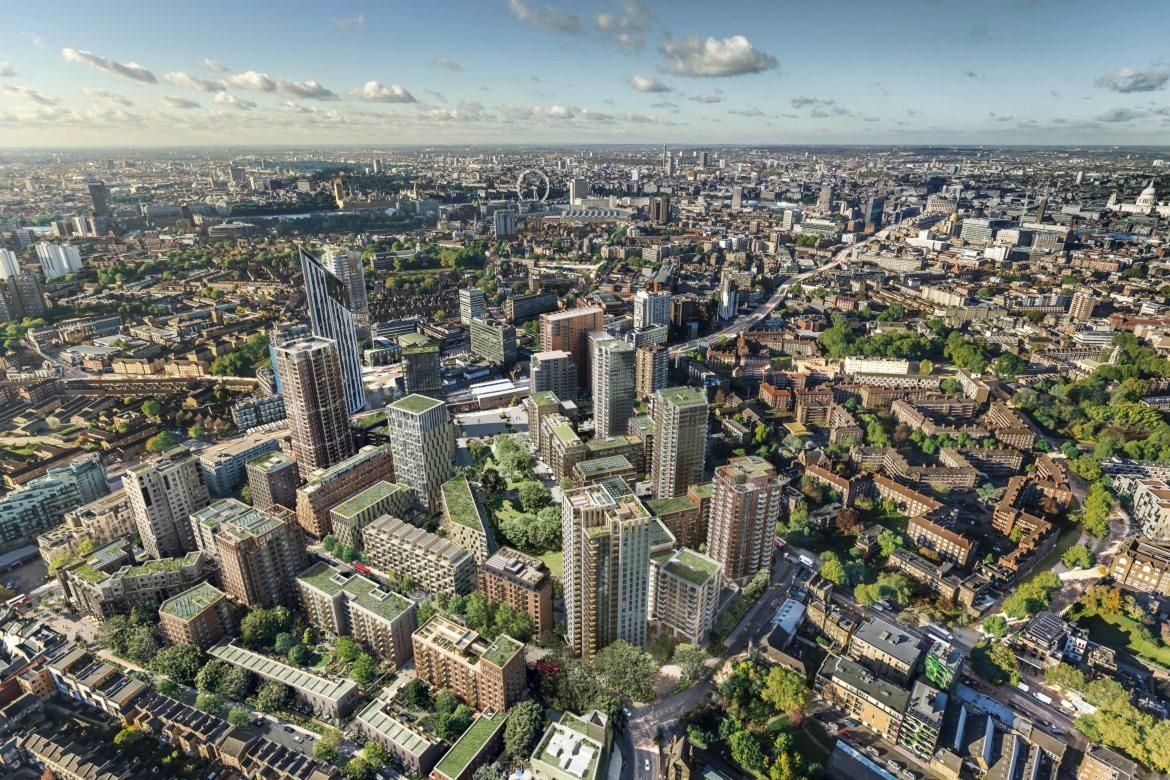
 Having the Centre at Elephant Park allows the students to train in the heart of a major regeneration site and gain practical, first-hand experience of the industry. The project has also provided the opportunity for hundreds of previously unemployed local residents to gain employment at Elephant Park through BeOnsite, Lendlease’s award-winning not-for-profit organisation.
Having the Centre at Elephant Park allows the students to train in the heart of a major regeneration site and gain practical, first-hand experience of the industry. The project has also provided the opportunity for hundreds of previously unemployed local residents to gain employment at Elephant Park through BeOnsite, Lendlease’s award-winning not-for-profit organisation.
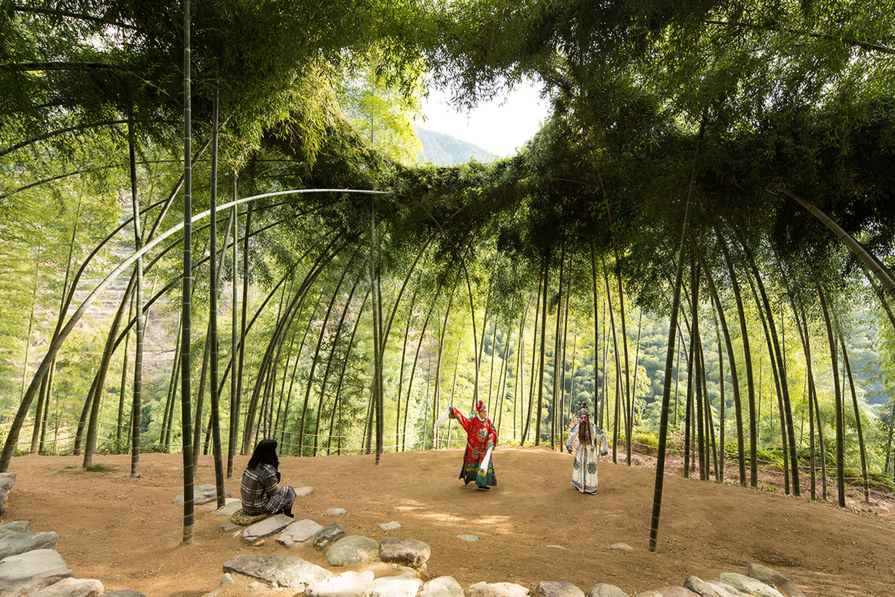
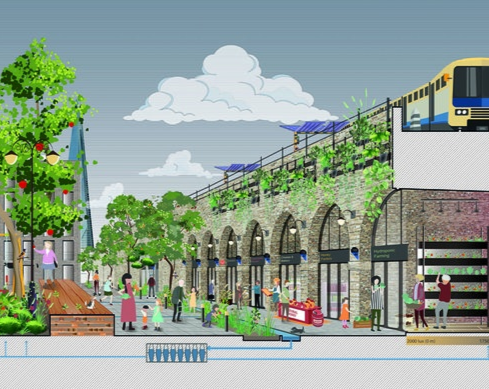
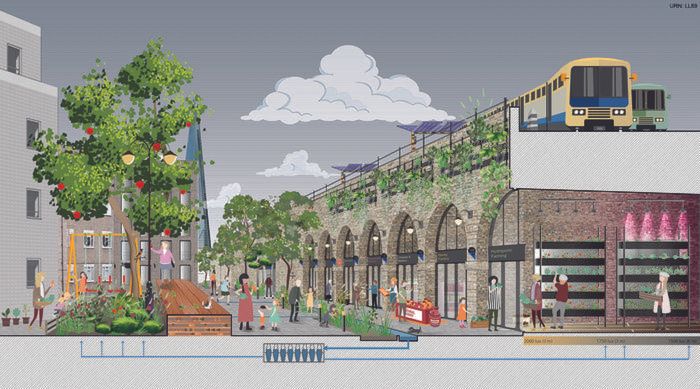 Better Bankside, the Low Line Steering Group and the Royal Institute of British Architects (RIBA) have selected PDP London Architects' 'Low Line Commons' as the winner of the international competition to develop an ecological vision for the Low Line.
Better Bankside, the Low Line Steering Group and the Royal Institute of British Architects (RIBA) have selected PDP London Architects' 'Low Line Commons' as the winner of the international competition to develop an ecological vision for the Low Line.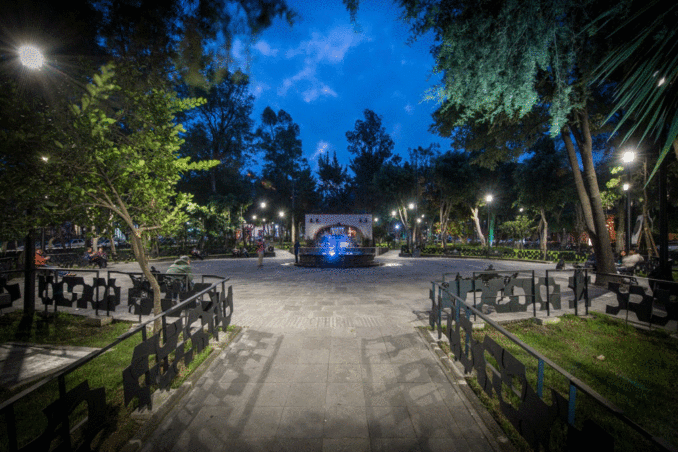
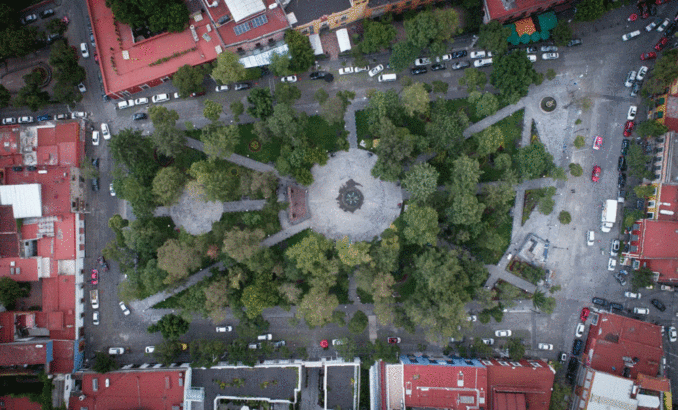 With today’s landscape of artists, picnickers, strollers, lovers, and much more, a project that didn’t consider those demographics would make no sense. So, while respecting the history and significance of the Plaza, Alejandro de la Vega’s vision of today’s public usage of the square is what provides the project’s true value.
With today’s landscape of artists, picnickers, strollers, lovers, and much more, a project that didn’t consider those demographics would make no sense. So, while respecting the history and significance of the Plaza, Alejandro de la Vega’s vision of today’s public usage of the square is what provides the project’s true value. 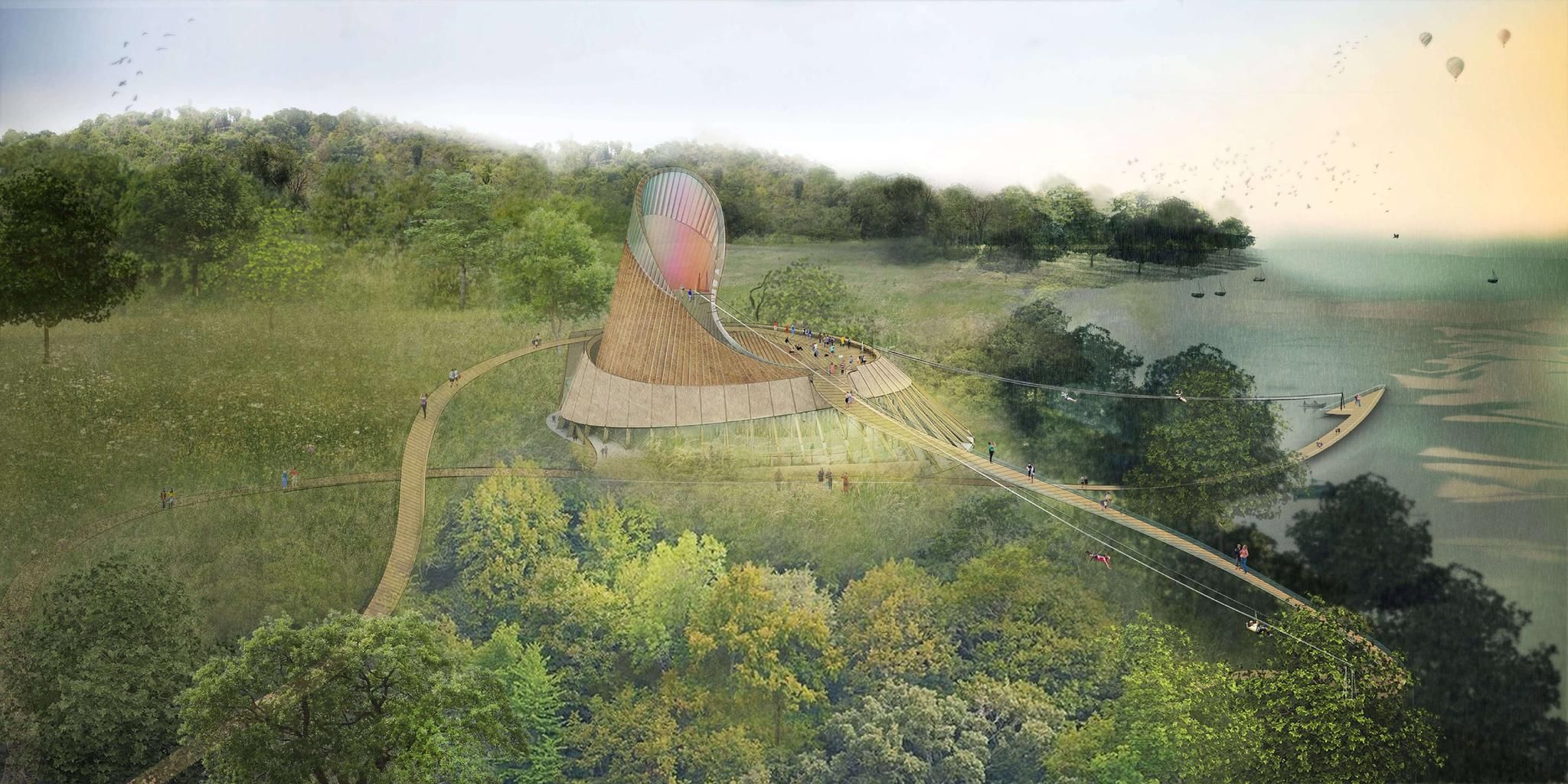

 Interview conducted at the ASLA 2019 Conference on Landscape Architecture in San Diego with Kotchakorn Voraakhom, International ASLA, is founder of
Interview conducted at the ASLA 2019 Conference on Landscape Architecture in San Diego with Kotchakorn Voraakhom, International ASLA, is founder of 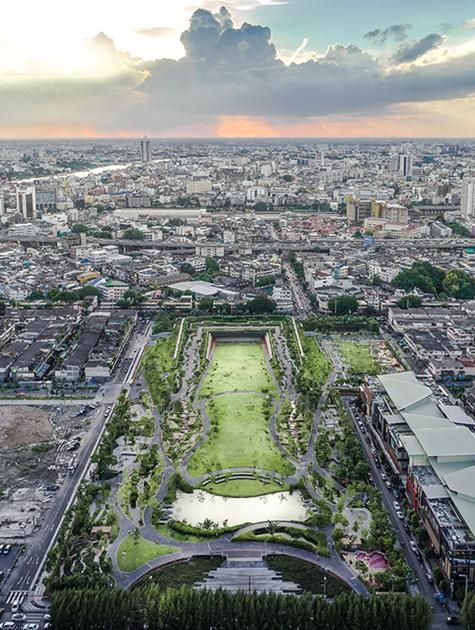 How did you come up with this idea to incline the entire park?
How did you come up with this idea to incline the entire park?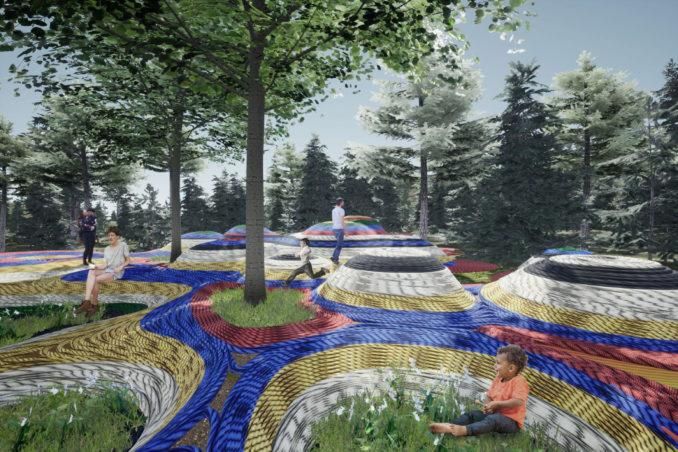
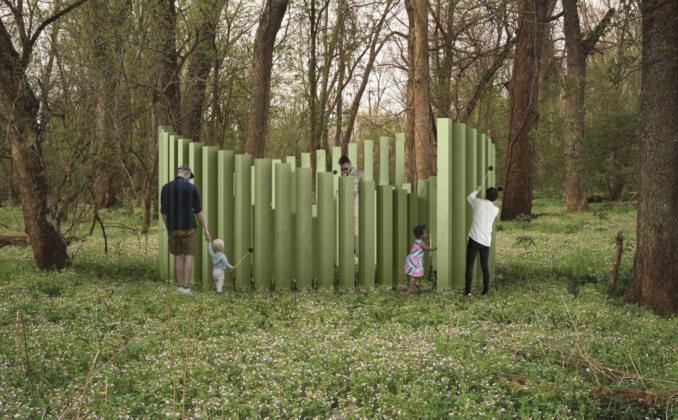
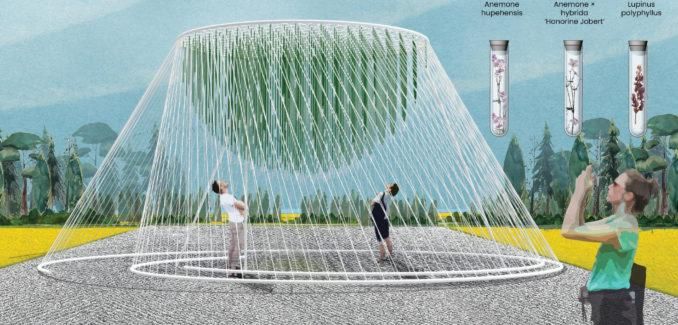
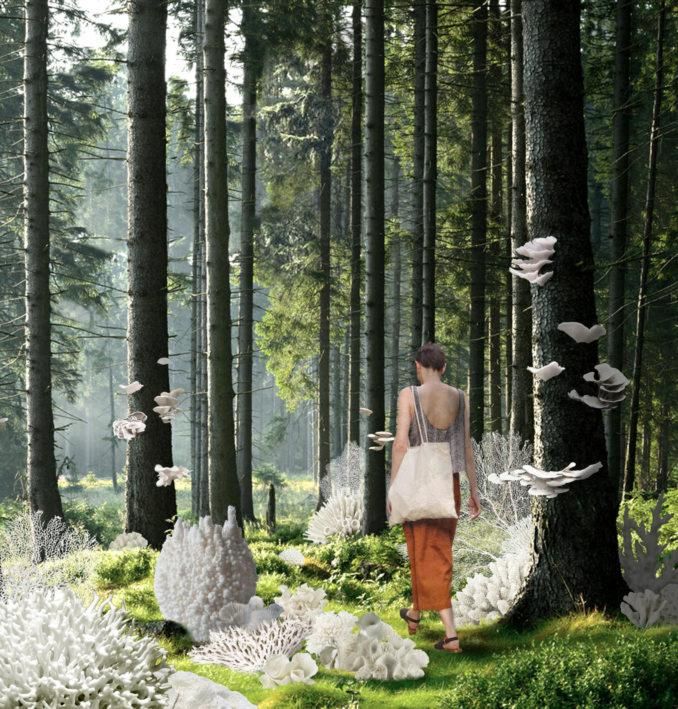
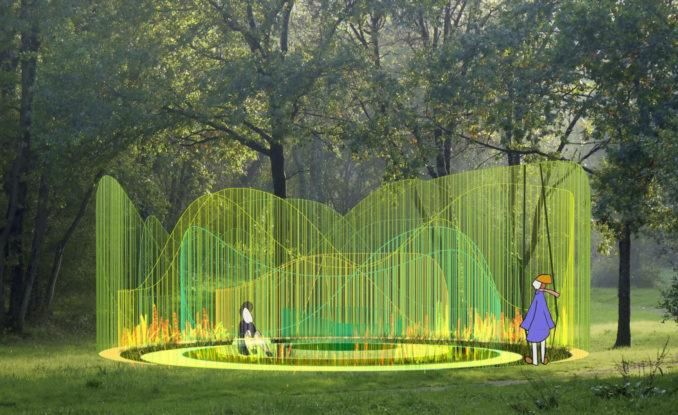

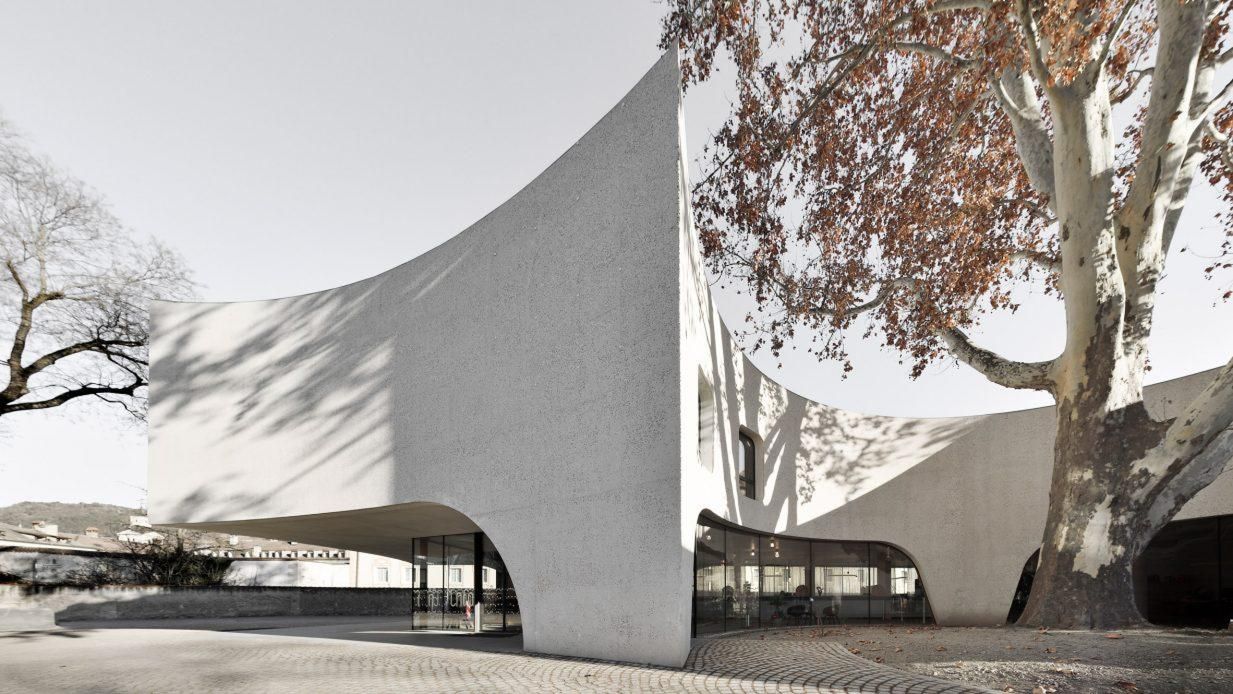 The TreeHugger tourist information office in Bressanone, northern Italy, features smooth
The TreeHugger tourist information office in Bressanone, northern Italy, features smooth 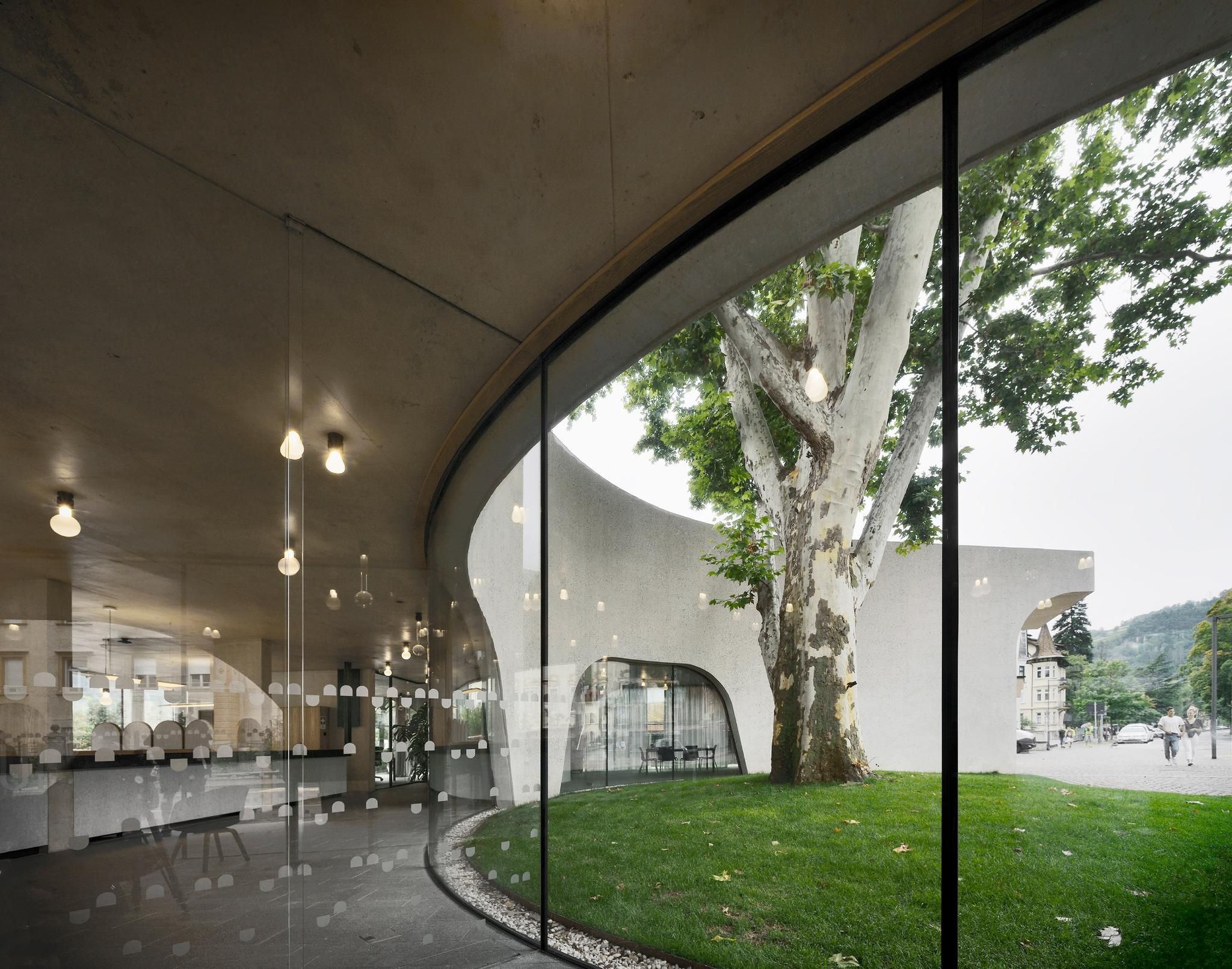 MoDus Architects, led by Matteo Scagnol and Sandy Attia, decided to embrace rather than avoid the trees. They wrapped the building around the tree, creating a circular cutaway in the building volume that translates to the walls.
MoDus Architects, led by Matteo Scagnol and Sandy Attia, decided to embrace rather than avoid the trees. They wrapped the building around the tree, creating a circular cutaway in the building volume that translates to the walls. 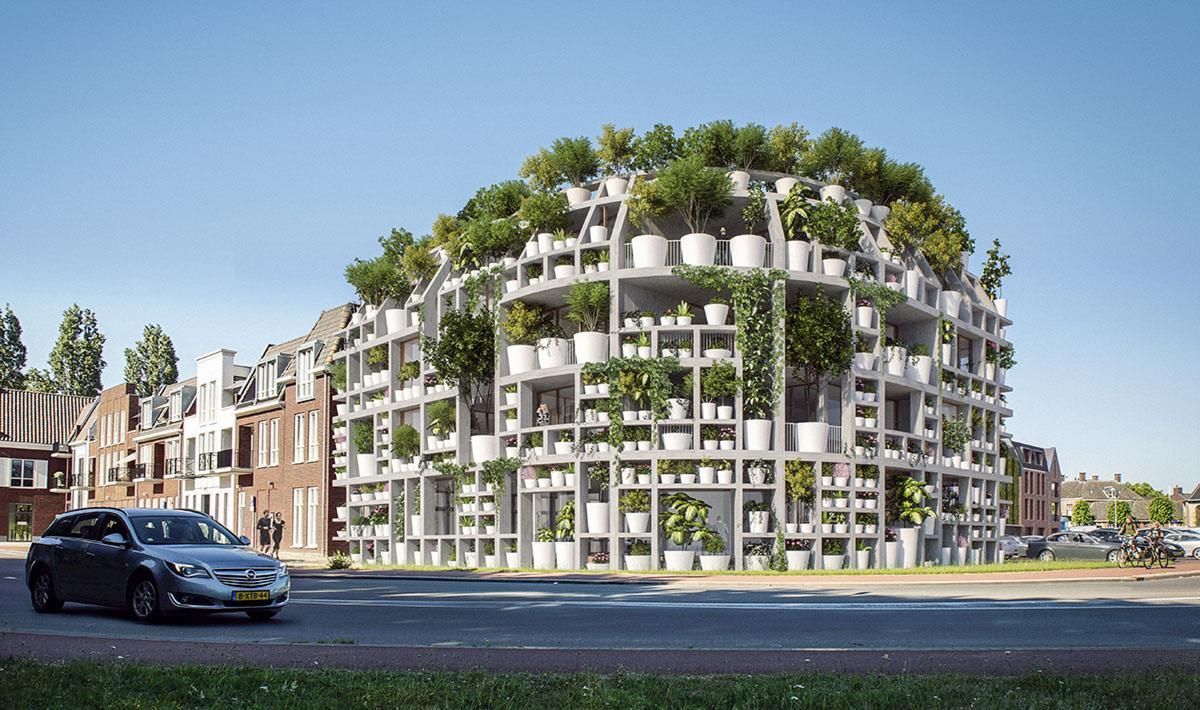
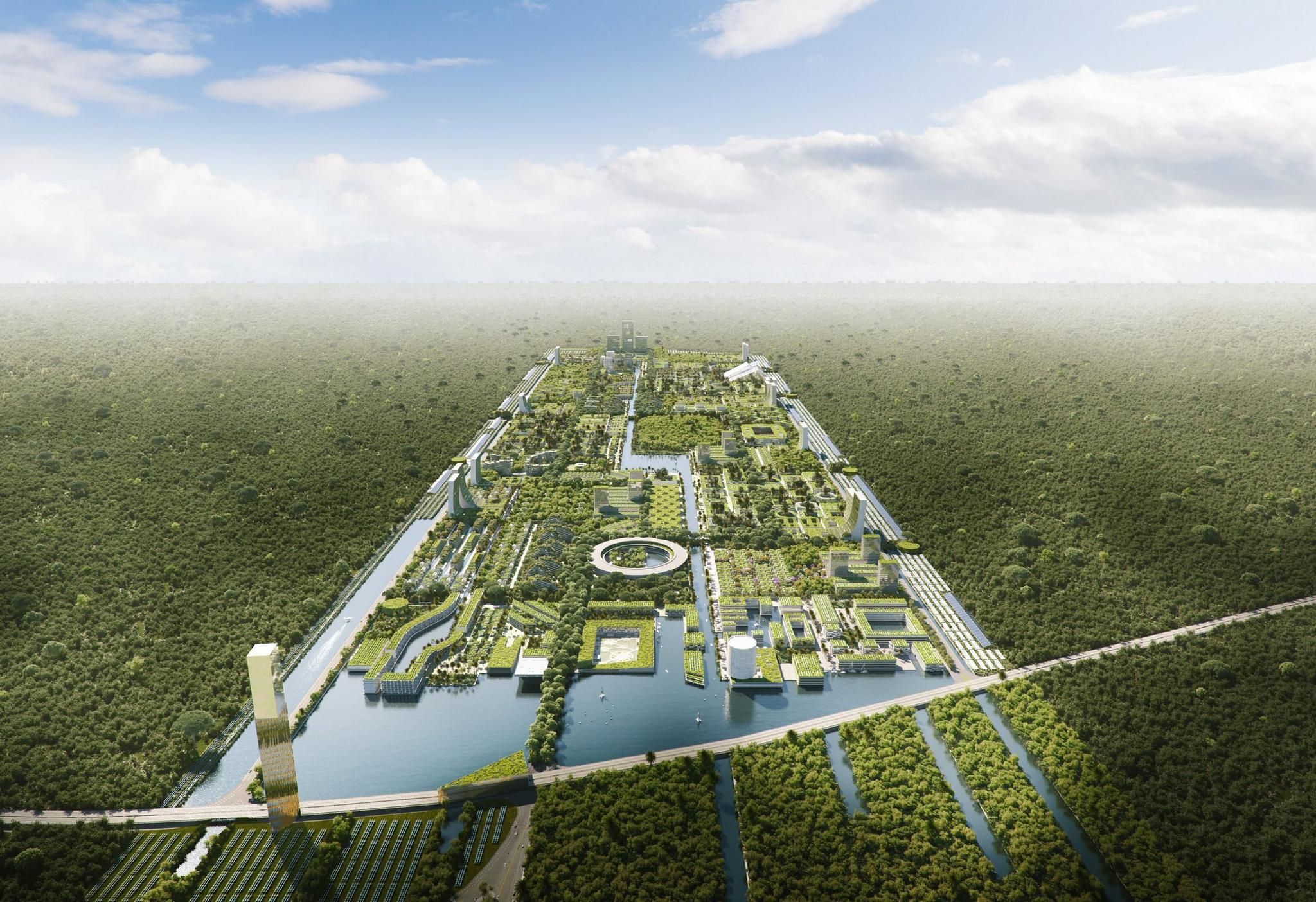


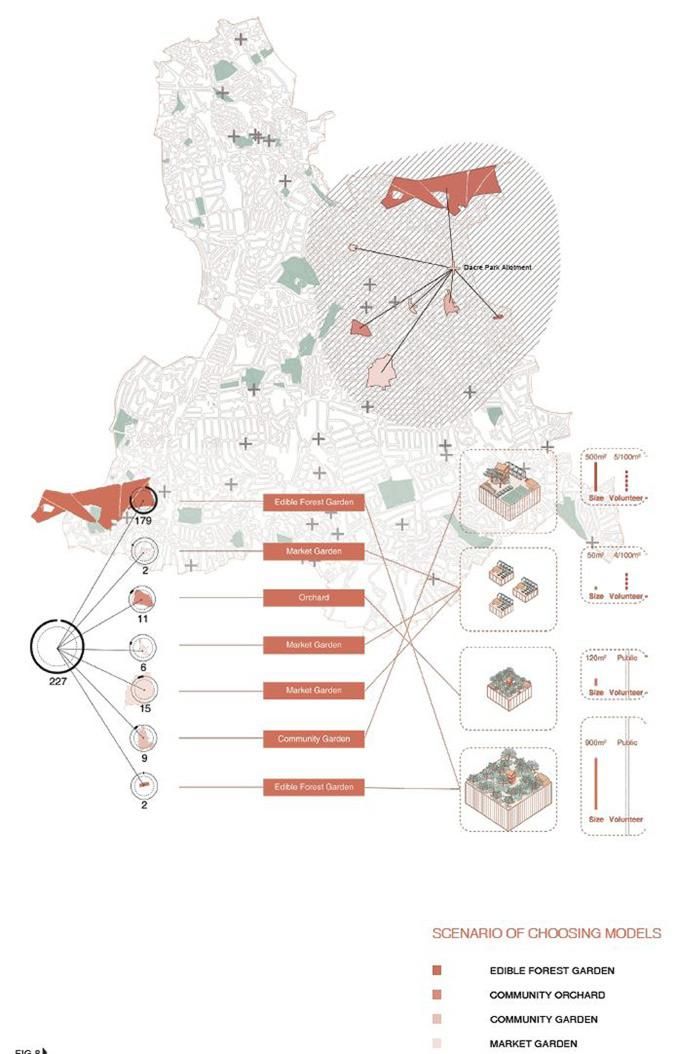 The edible landscape strategy proposed by this year’s graduating Landscape Urbanism students at AA school looked at just this – the growing of food in community gardens, allotments, schools and other public spaces as part of a wider and more integrated approach to urban farming. As a means of boosting local economies, providing local jobs (including training and apprenticeships) and thousands of community volunteer opportunities, the concept of an integrated edible landscape has significant positives and certainly worthy of delving into further.
The edible landscape strategy proposed by this year’s graduating Landscape Urbanism students at AA school looked at just this – the growing of food in community gardens, allotments, schools and other public spaces as part of a wider and more integrated approach to urban farming. As a means of boosting local economies, providing local jobs (including training and apprenticeships) and thousands of community volunteer opportunities, the concept of an integrated edible landscape has significant positives and certainly worthy of delving into further.
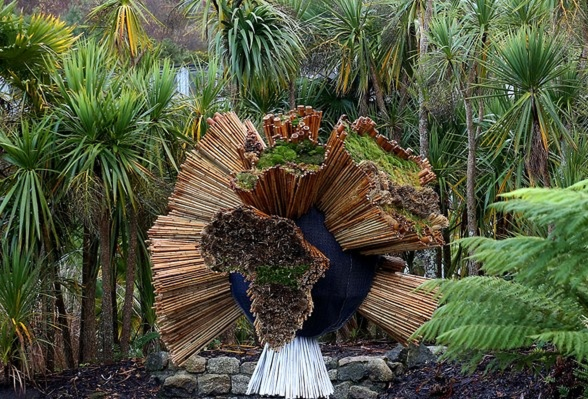
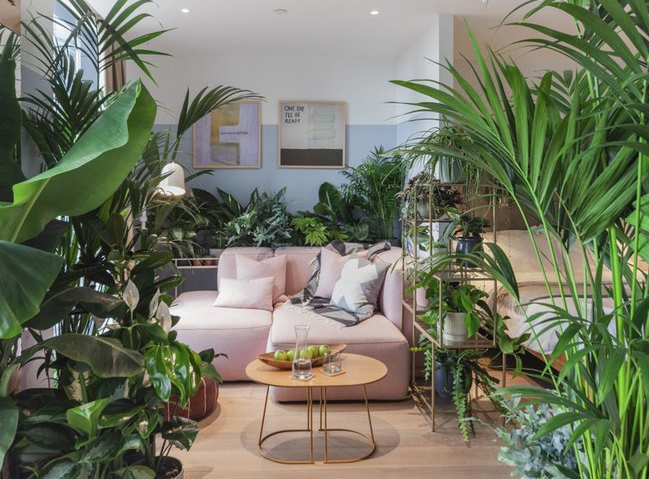

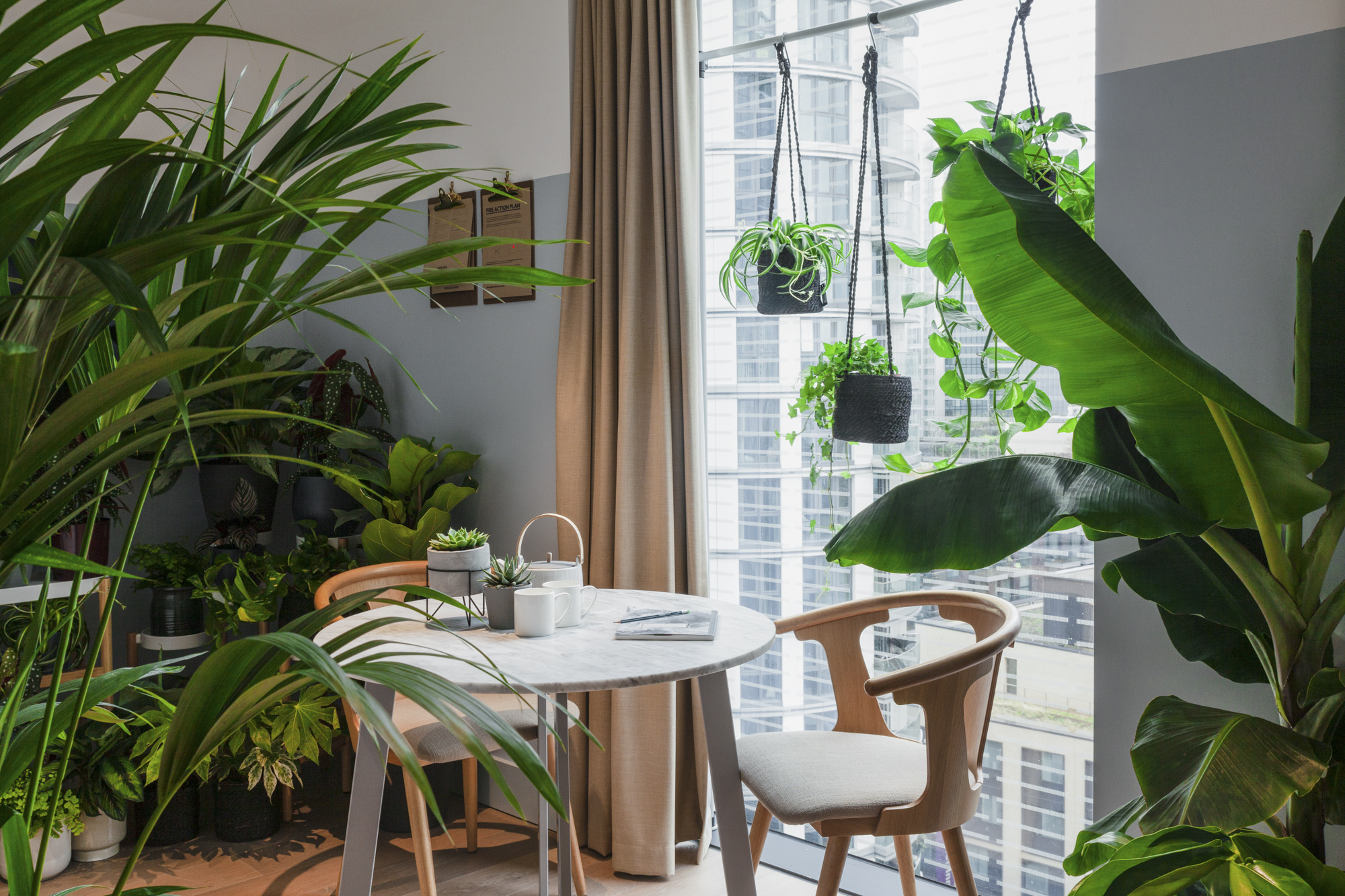
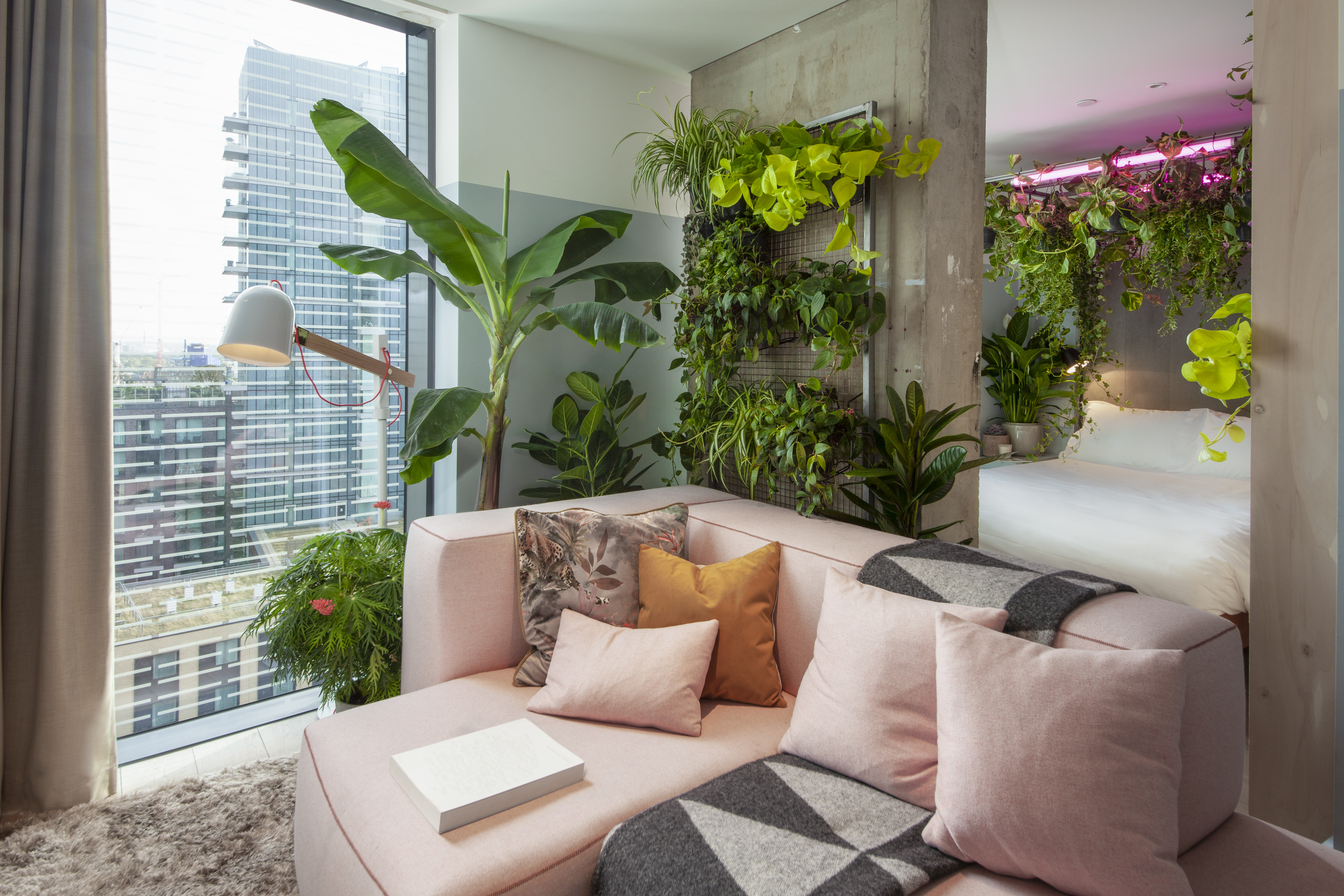 ROOM 2: ROMANCE SUITE - DESIGNED BY NIK SOUTHERN
ROOM 2: ROMANCE SUITE - DESIGNED BY NIK SOUTHERN